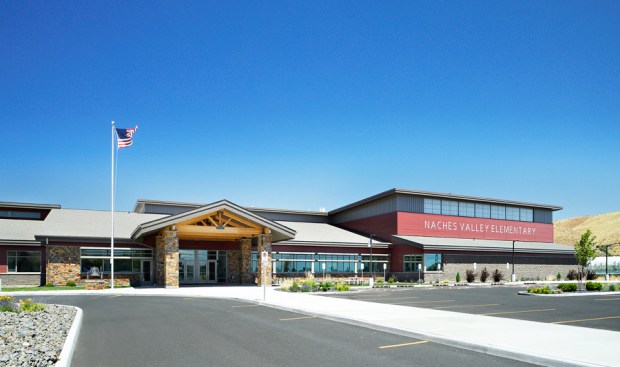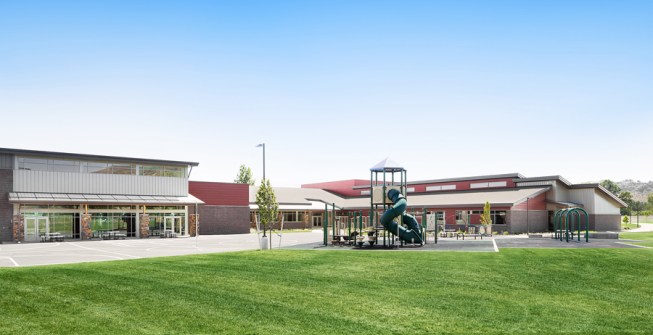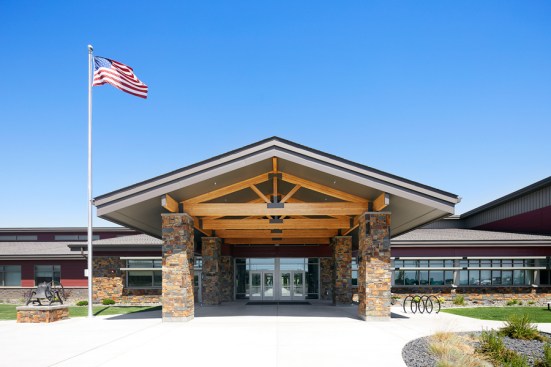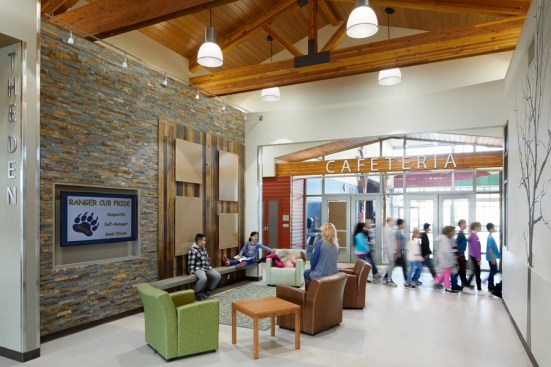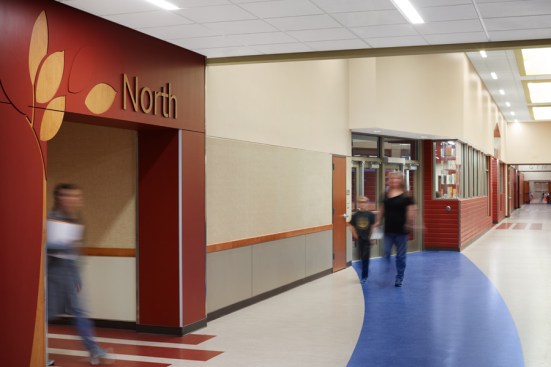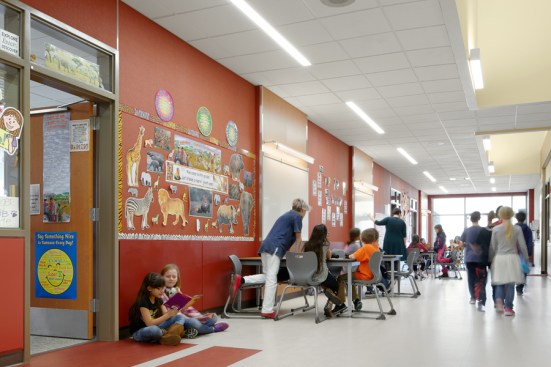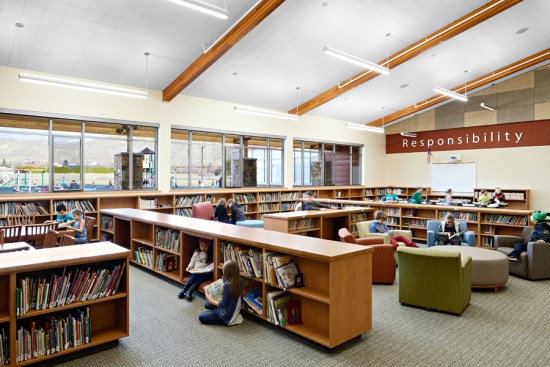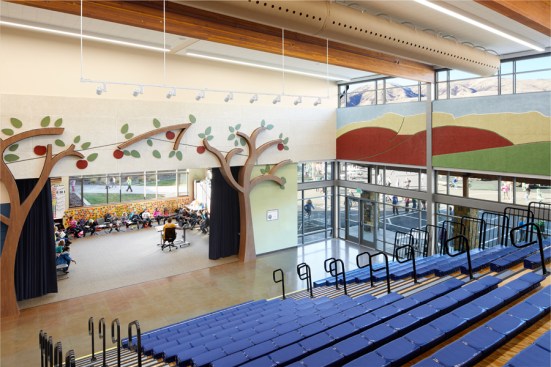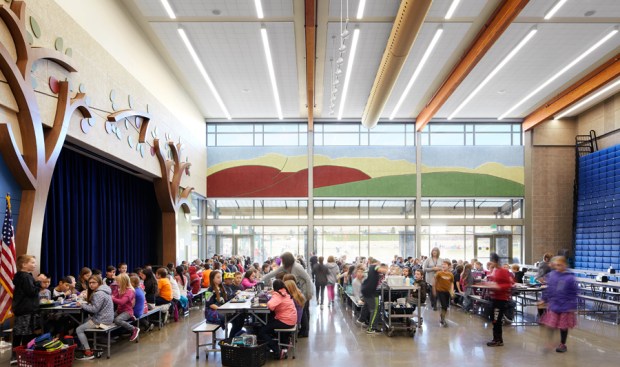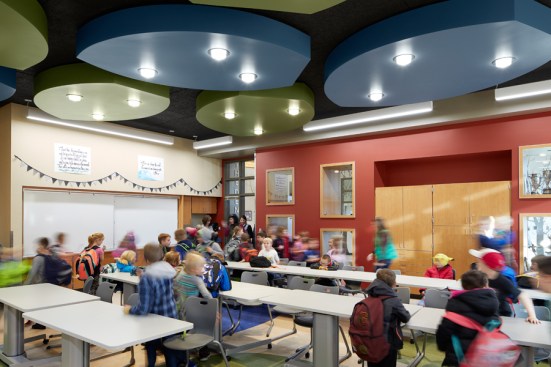Project Description
Naches Valley School District encompasses the communities of Naches, Gleed and the surrounding Naches Valley in South Central Washington State. This is a close knit community that values the natural surroundings and agricultural aspects of the area. By living within their means and approaching issues with an eye toward practicality, long term decisions are valued over frequently changing trends. This was reflected in the design of the new Naches Valley Elementary School in the following ways:
• Create a homey feel, yet maintain safety
• Foster community use and involvement
• Use of traditional, local, low maintenance materials
• Responsible use of public funds
• Clear circulation, simple building layout
• Designed for future flexibility
• Durable and energy efficient
