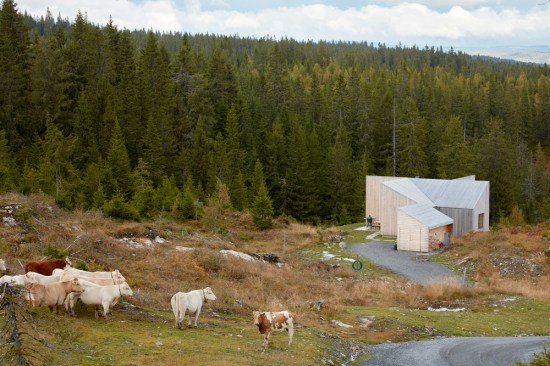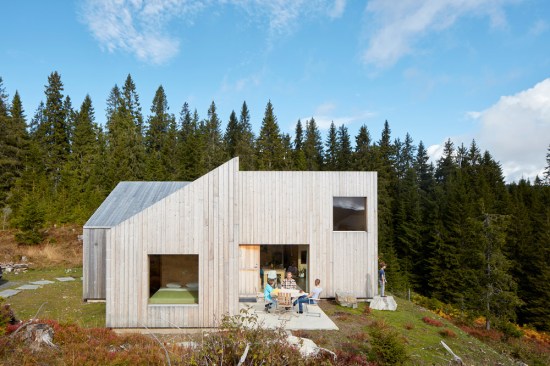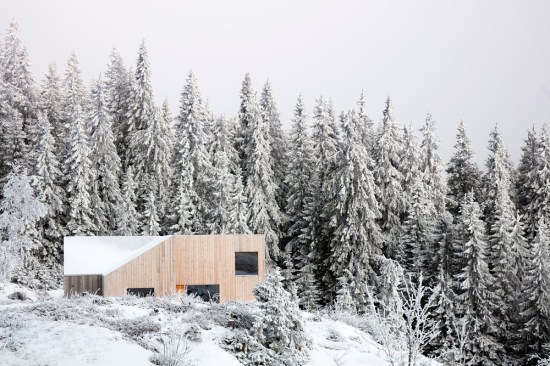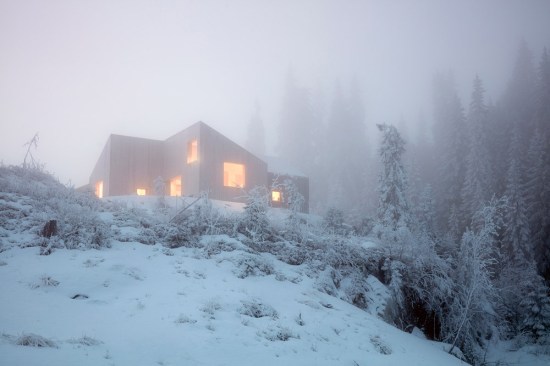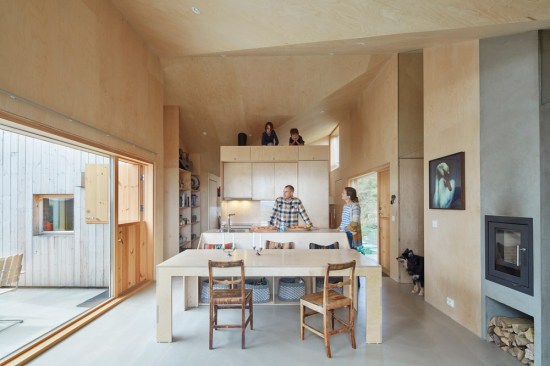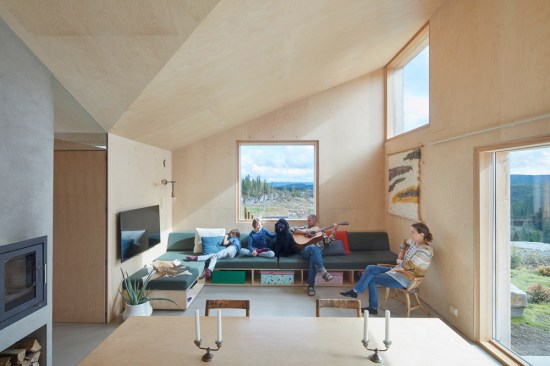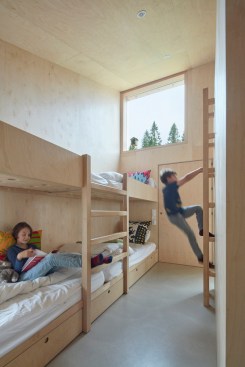Project Description
FROM THE AIASF:
Mylla is a compact yet expansive cabin in a Norwegian forest. It breaks apart the traditional rectangular cabin plan into a pinwheel which radiates into the landscape to frame views—Mylla lake, the rolling hillside, the sky, and a towering forest—and to form wind- and snow-sheltered patios.
In this beautifully crafted and understated example of a Scandinavian holiday home, the four-arm pinwheel geometry suits the compact scale and mountainous site. Inside, plywood walls and ceiling, simple clerestories, and sliding glass doors distribute light dramatically through each arm across the day. The building is sited for wind and views, making for a delightful design synergy.
