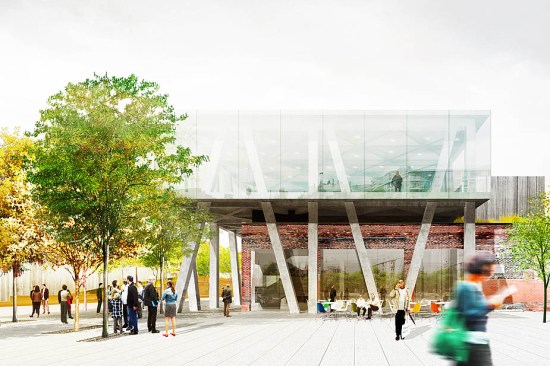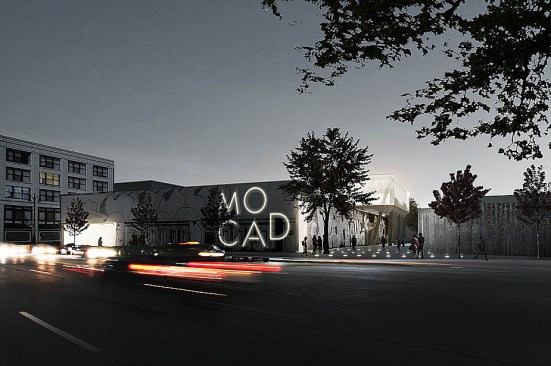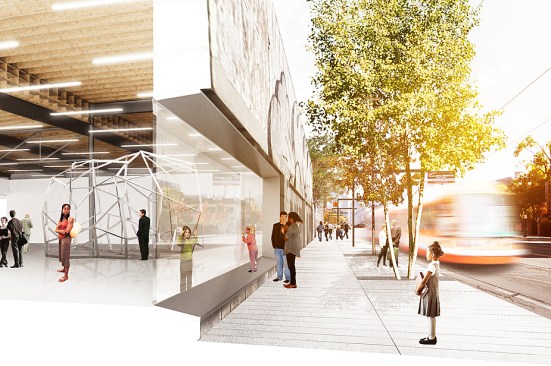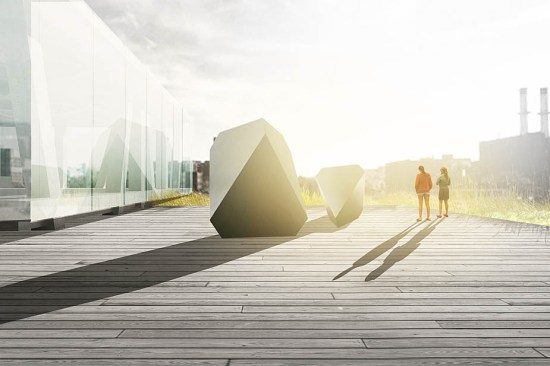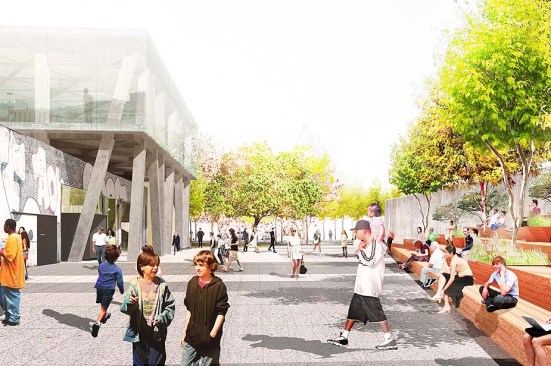Project Description
MOCAD, designed by the collaborative team of Rice+Lipka Architects and James Corner Field Operations (R+L/JCFO), re-envisions the museum's Albert Kahn-designed industrial shed building and exterior surrounds as an expanded cultural center that opens up to and fully engages the surrounding community. R+L/JCFO's design and masterplan, based on the acquisition of adjacent property just to the museum's south (now a parking lot), provides a refreshed identity, reconceptualized program and new organization for MOCAD. In a seeming paradox, the project seeks be completely transformative, even as it preserves MOCAD's raw, industrial edge.
