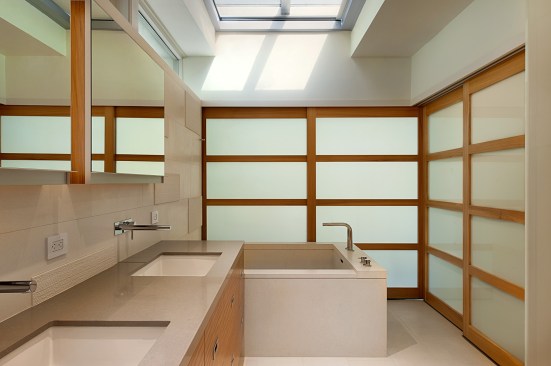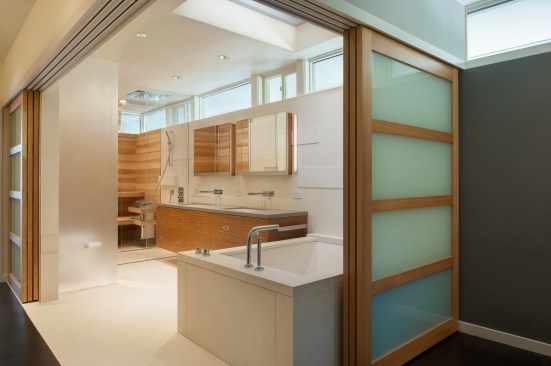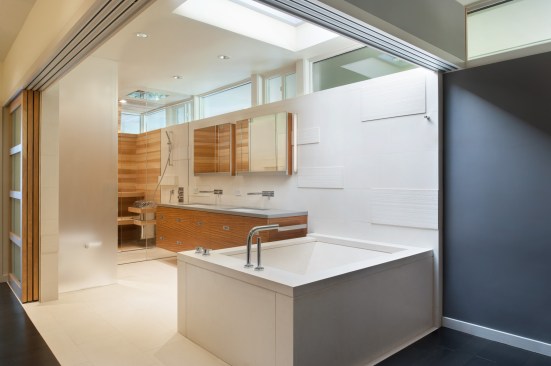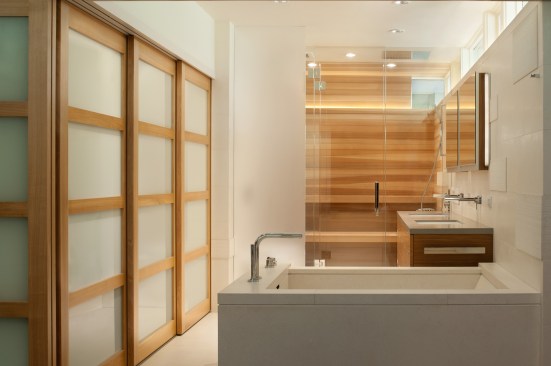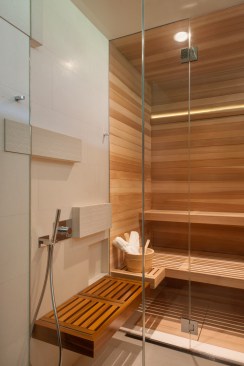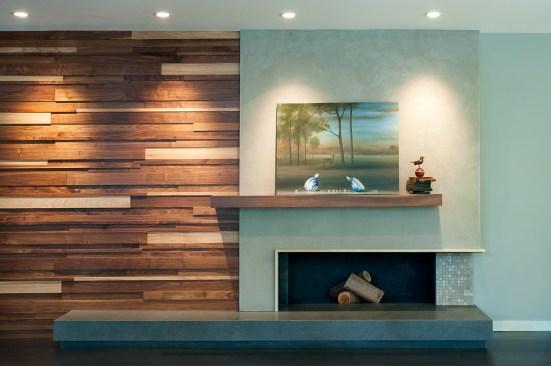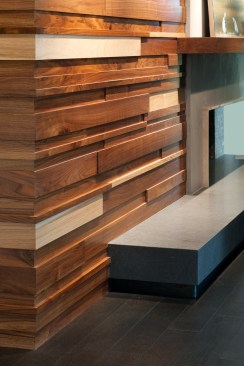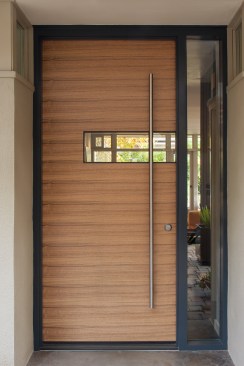Project Description
This stunning master bathroom replaces a 1980’s design that was inconsistent with the mid-century house designed by Bay Area Regionalist architect Fred Langhorst. Numerous floor-to-ceiling glass windows provide glimpses of the extensive gardens that were designed by Lawrence Halprin in a Zen-like Asian theme. The clients requested a spa-like atmosphere with a free standing, Ofuro-style bathtub, shower and dry sauna. A rusticated stone pattern emphasizing the indoor/outdoor setting was chosen for the walls; the limestone texture reflects the sunlight that enters the space from the overhead skylight while providing shelving where needed. Shoji-inspired sliding panels allow for privacy or openness depending on the occupants’ needs. The sauna is placed behind the shower, allowing direct access for cooling down while visually extending the master bath.
Other interventions to the house included a new front door constructed of African Black Limba and hot-rolled steel, and a new fireplace clad with a hickory and walnut wall composed with bluestone hearth.
