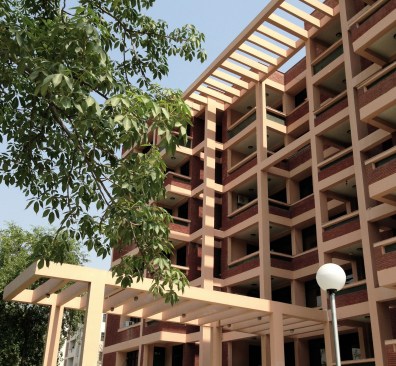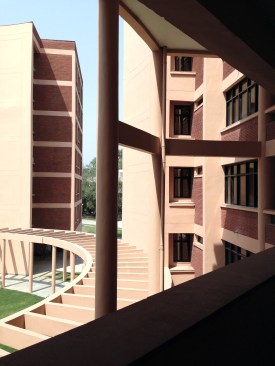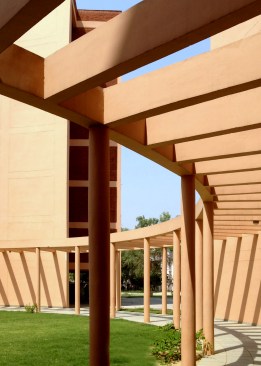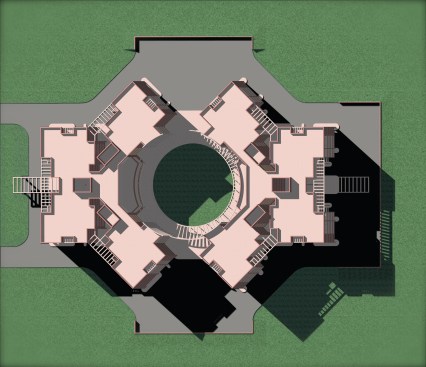Project Description
The Complex has been designed with a simplistic and minimalist approach. The layout plan comprises three main components viz. two built masses and an open space. The two masses – each building of 6 stories on a stilt – encompass a large courtyard in the center. After deliberating upon many layout & siting options, the buildings have been planned in oblique ‘Y’ geometry, in such a manner that none of the apartments overlook into the other thereby giving a sense of privacy and security to each apartment. At the same time, each apartment gets full view of surrounding greens and the campus vista. The two arms of the Y-shaped building extend towards each other thereby containing a large landscaped courtyard in between, with entrance punctures towards the east and the west.



