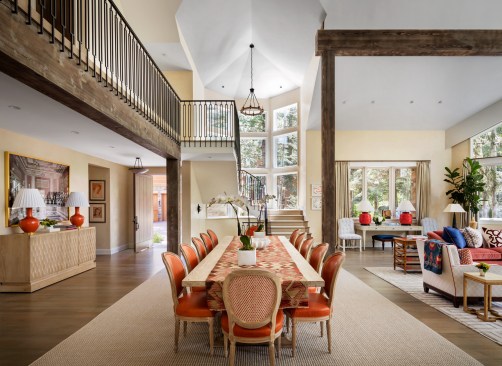Project Description
Elegant and practical by nature, the client wanted to create a space that would accommodate their multi-generational family while ensuring they maintained comfort in their new mountain home. Luxury and function had to speak to one another. Bringing this to fruition, Forum Phi designed the residence to provide additional space ultimately establishing an 8,000 square foot five-bedroom, seven-bathroom, home. A full walkout basement was completed in order to capture the abundance of light, as well as to establish an entertainment space and guest wing to accommodate additional guests. The master suite on the upper level was updated and a guest suite, office, and gym were added. The integration of a private back patio and a large eat-in kitchen were also designed for the client’s lifestyle.
