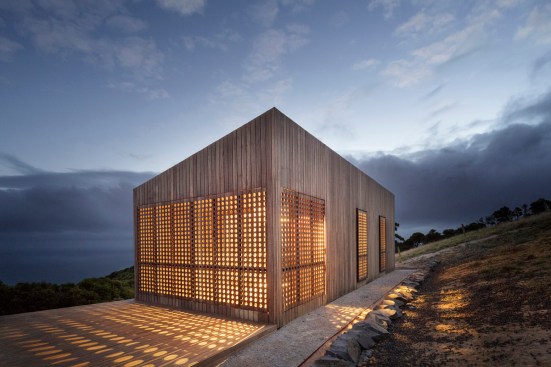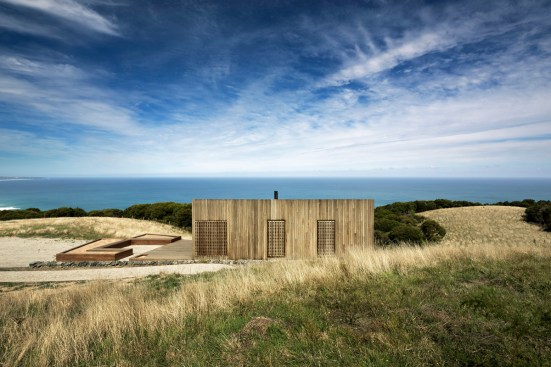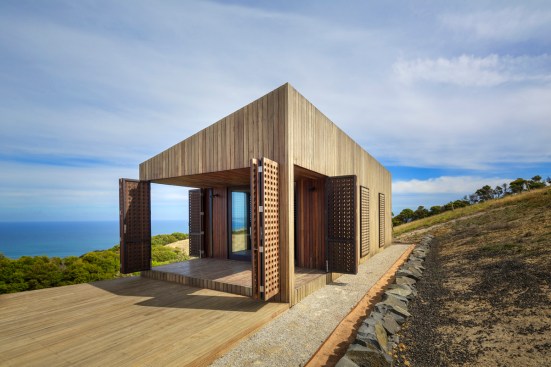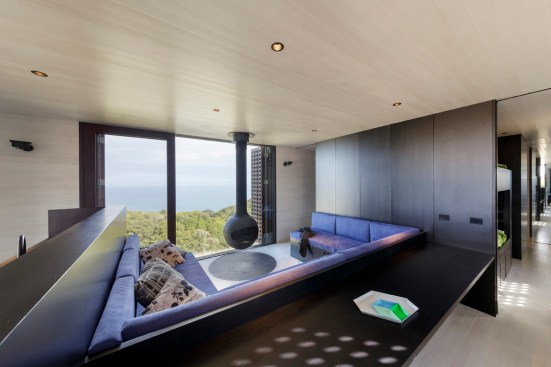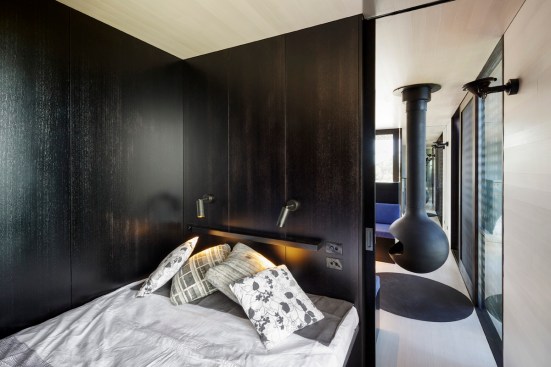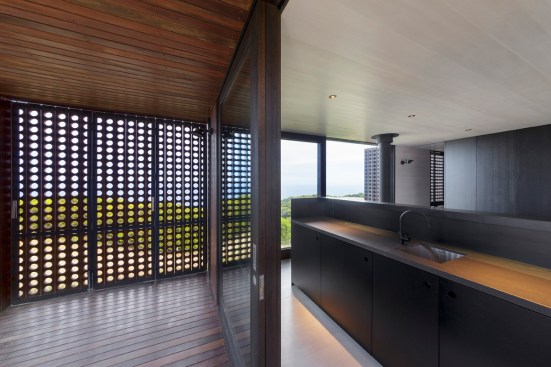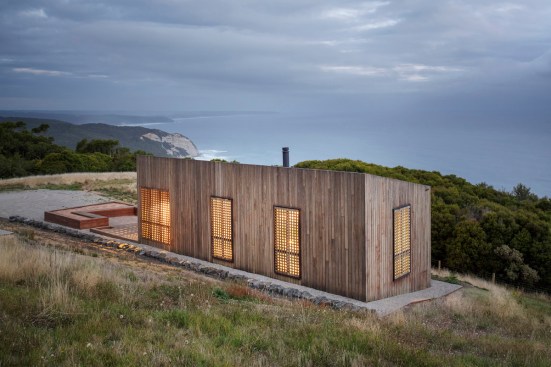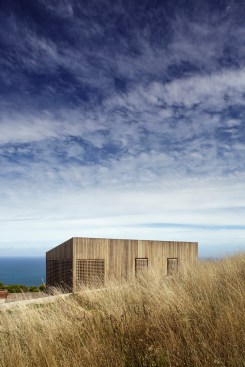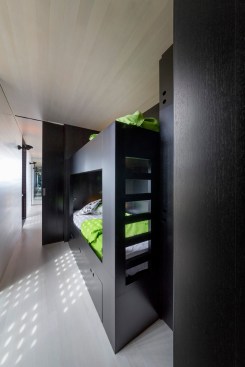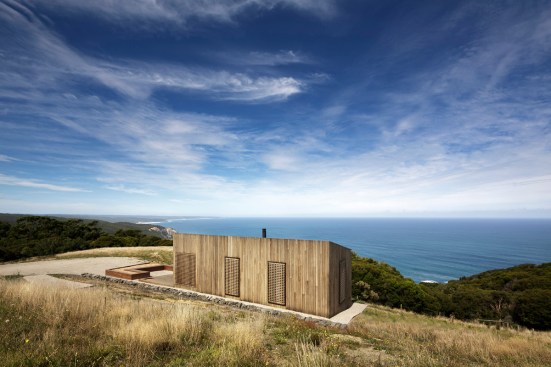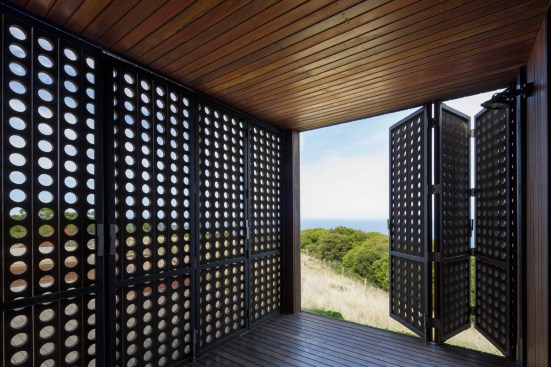Project Description
FROM THE ARCHITECTS:
Located on a windswept coast line,
Moonlight Cabin is a place to retreat from and engage with the landscape’s
ephemeral conditions. It is a small footprint shelter (60m2) that explores the
boundaries of how small is too small, challenging conventional notions of what
is actually necessary in our lives. It is designed to be passively
environmentally responsive, ultimately reducing energy use and running costs
whilst maximizing occupant amenity.
The plan is conceived as one volume with kitchen, bathroom and
utilities inserted within a central island pod which effectively unlocks the
corridor to become an important habitable space.
The built form is fully screened in a spotted-gum rainscreen that acts
like a ‘gore-tex jacket’ to protect the cabin from the elements while the
timber is free to move naturally in the changing climatic conditions. Operable
shutters enable cross ventilation and adaptability, open or closed, partially
shut down or secured when the occupants leave and reopened when they return.
Moonlight Cabin is grid connected and rainwater is sustainably
harvested.
