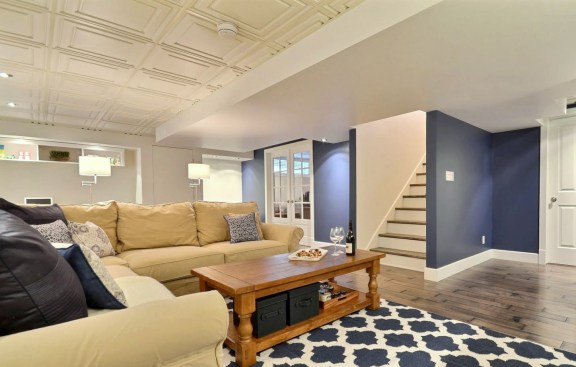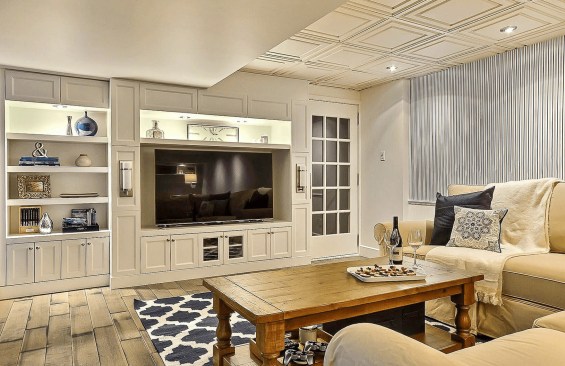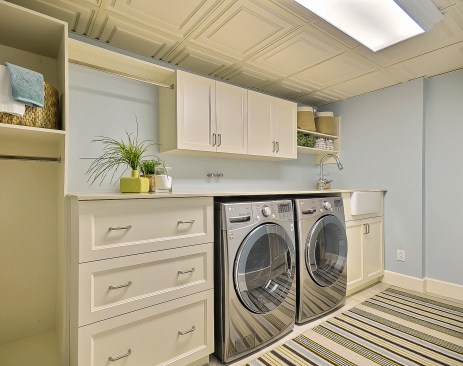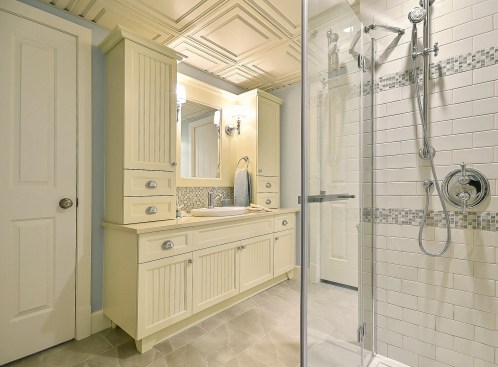Project Description
For designer Mélyssa Robert, it was an opportunity to create something wonderful: an empty, unfinished basement, and an owner who wanted it transformed it into stylish, comfortable living space. The result is a bright, welcoming “addition” that seems more like comfy apartment in a grand old house, and hardly like a basement at all.
The two-story house in Montreal had a full basement that was completely bare, being used only for storage. Robert’s interior design firm, Mélyssa Robert Design (St. Jerome, Quebec), created a large family room, office, bedroom, bathroom, wine cellar, laundry room, and storage closets. Increasing the living space of the house by nearly 50%, the new suite feels bright and open, and never suggests the weight of the house above it. Robert calls the style Transitional, evoking the detailed, decorative feeling of traditional home design but updated with “more clean, straight lines” as Robert puts it, “that follow the contemporary style.”
One of its most prominent features is the decorative thermoformed Ceilume ceiling running through most of the rooms. Ceilings have a strong presence in basements, standing in psychologically for the entire house that is above it. The client wanted a suspended ceiling for functional reasons – to enable access to wiring and other services in the above-ceiling space – but Robert did not settle for plain ceiling panels. She chose to use the ceiling to define the style of the space. She selected Ceilume Stratford style decorative panels for their aesthetic impact. “It is more attractive, more elegant, and more stylish than just gypsum board or mineral fiber panels. This was the most beautiful choice for a suspended ceiling.”
Then she found millwork and moldings to match the style of the ceiling. The motif of square and rectangular moldings, flowing from ceiling to walls, doors and cabinets, gives the rooms a touch of formality but not in a stuffy or restrictive way.
The “stylishness” that Robert sought is at its most effective where it is least expected: the laundry room and bathroom. Potentially damp rooms are often doomed to drabness because many decorative materials are not compatible with moisture. These thermoformed panels are impervious to moisture and immune to mold growth, making them ideal for wet environments. Moreover, they can easily be cleaned, unlike many other ceiling options. The impact of the stylish ceiling in these two rooms is undeniable: the website photo of the laundry room is the most popular online image Robert has online.
Robert considered several different ceiling panels to play this important role. She chose Ceilume panels, in part, because of the ease of installation they offer. “Not only was the panel a beautiful choice, but it was also great because you are able to cut it easily when you reach the wall.” Cut-outs for downlights were also easy to make.
Robert reports that the owners were “completely madly in love with the whole design.”



