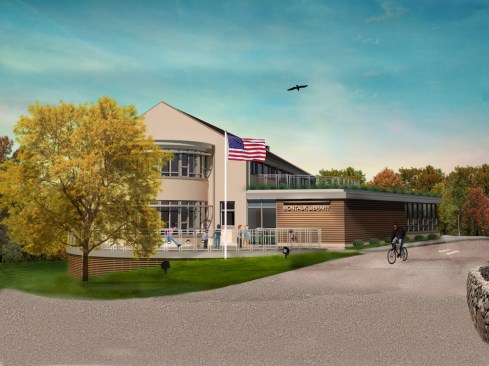Project Description
This project will create 5,000sf of new area by filling in portions of the existing interior double-height space, adding a second level above the existing bay window, moving one of the exit stairs to an addition on the north end of the building and creating a significant addition and new entry on the east side of the building.
Renovation and expansion will include a larger Children’s library, a new enclosed Teen Room, a reorganized Administrative area, and a 1,600sf addition will house a new Local History and Fisherman’s Center on the library’s Main Level. The Mezzanine Level will include a cafe service counter and the existing south porch will be turned into an ocean overlook terrace. There are serval green features that this project is also looking to incorporate including Green Roofs and Solar Panels.
