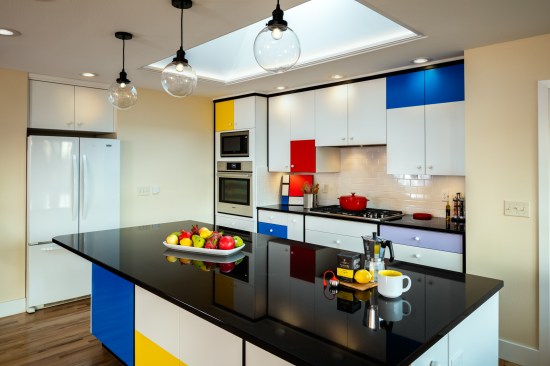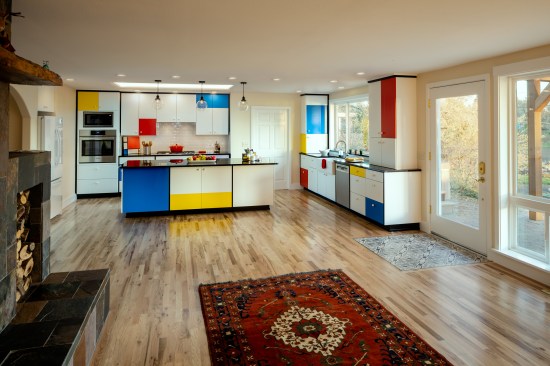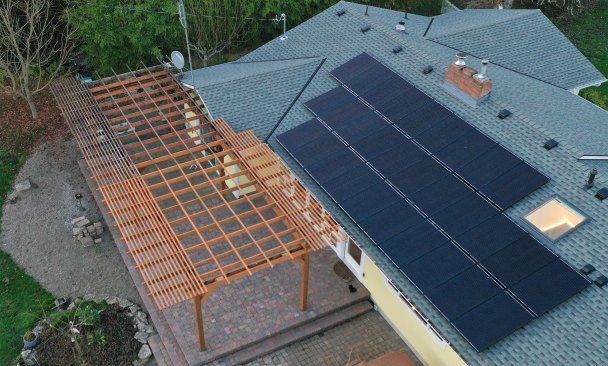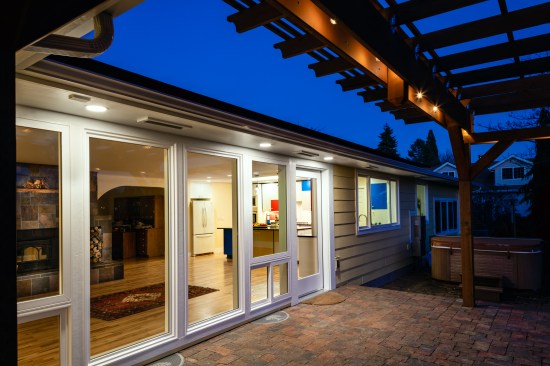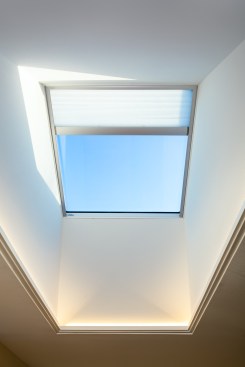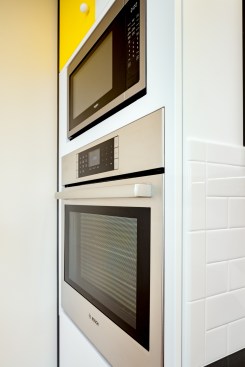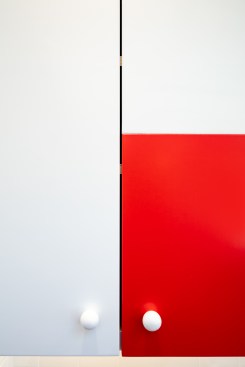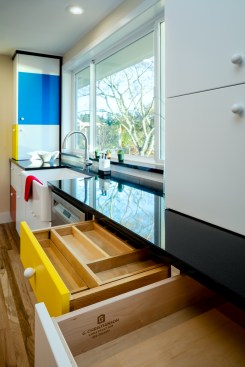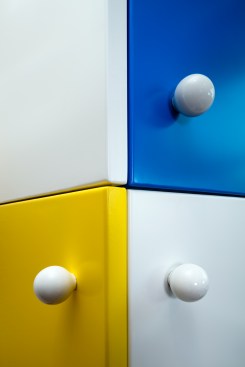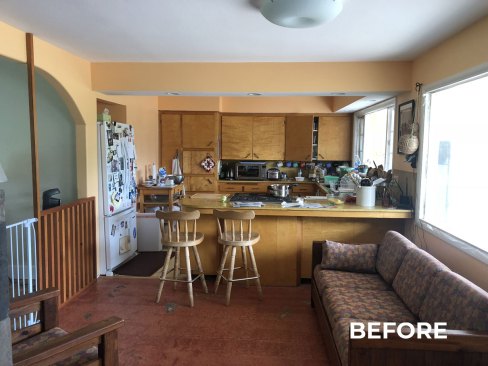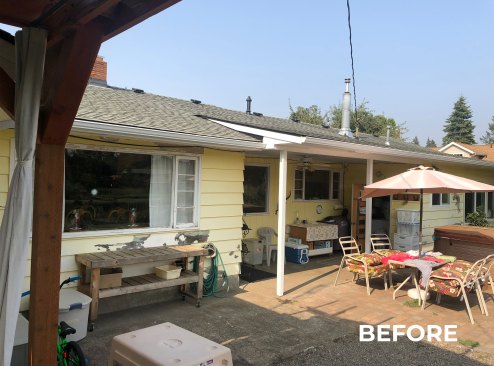Project Description
This client came to us with the idea to inspire the Kitchen in her 8 foot addition based on Piet Mondrian’s Composition II in Red, Blue, and Yellow. We were able to guide our client’s design decisions to this stunning final product when she explained that she wanted to move away from all white kitchen cabinets. Our in-house designer modeled various versions of their kitchen in 3D, and live edited it with the client, helping visualize how to best place the primary colors to capture the essence of Piet Mondrian’s composition so that it met her satisfaction. These final Kitchen, Laundry, Living, and Outdoor Pergola spaces are unique to our client, meeting each personal need and detail.
The design reflects the style of the De Stijl design movement. The space is open and every zone has its own function, yet at the same time each space is connected to everything else through an open kitchen, dining, and living room shared space. The use of large windows connect the home with the beautiful nature of the lake and boat access right out of the back door, elevating the exterior and interior to the same level. This is inspired by the De Stijl concept of unity, which is represented by the uniform color value of the hues red, blue, and yellow. This Kitchen strikes the right balance for color composition; Certain colors are intentionally used more frequently than others, rethinking how we typically view proportions and reflecting the harmony of Piet Mondrian’s composition II painting.
The project includes installation of a 12.4 KW solar panel system to replace all of our client’s electricity usage. This system includes 40 solar panels, saves 11 tons of carbon pollution per year, and provides about $1,500 savings per year. The PV array was sized to make the house and connected apartment better than Net Zero. We also added the capacity for a future solar-powered electric car.
The cabinetry is custom-built in G. Christianson Construction’s solar powered cabinet shop. The cabinets are finished with pre-catalyzed lacquer, and sprayed in G. Christianson Construction’s state-of-the-art paint booth. The Kitchen features unique cabinet organization to help the clients best utilize their Kitchen space, also thinking about living in place. Organization includes a two-tier silverware drawer, a trash/recycle/compost pull-out drawer, pull-out drawers on the sides of the island for spices, a corner mixer cabinet that opens from both sides, and a pull-out drawer under the sink for cleaning materials.
The Kitchen features a large skylight over the island for increased daylight. The designer specified LED strip lighting around the edges, concealed in the skylight for a subtle glow during evening hours. When sunlight is brighter during summer hours, electrical skylight blinds are installed, which are controlled on a switch to easily control the light that enters the Kitchen from above.
This project included many features that G. Christianson Construction is passionate about and specializes in, such as energy efficiency, quality construction, and next level custom cabinetry.
