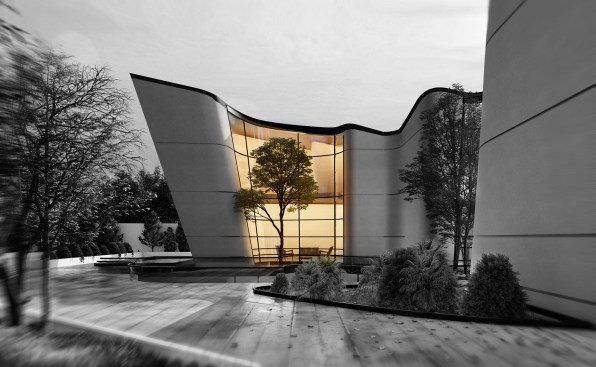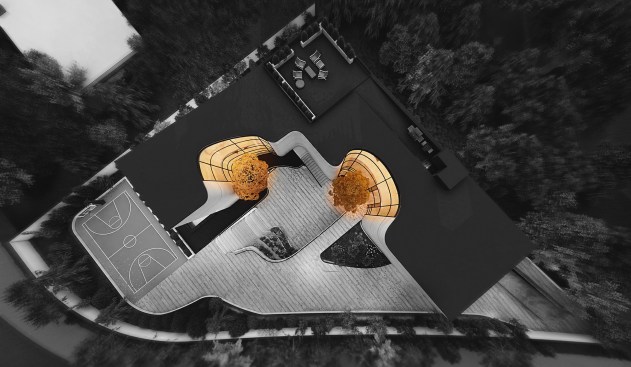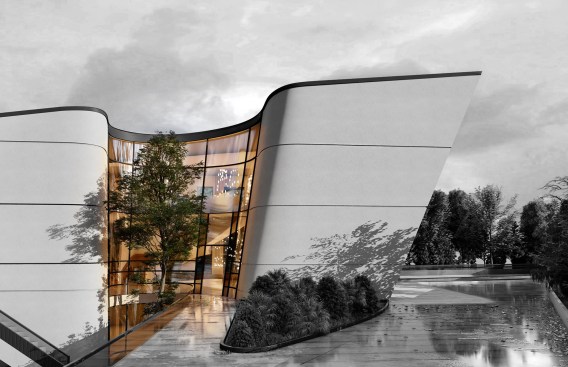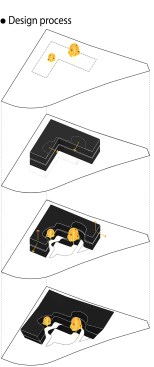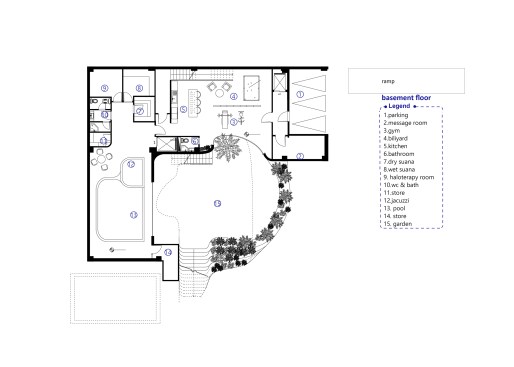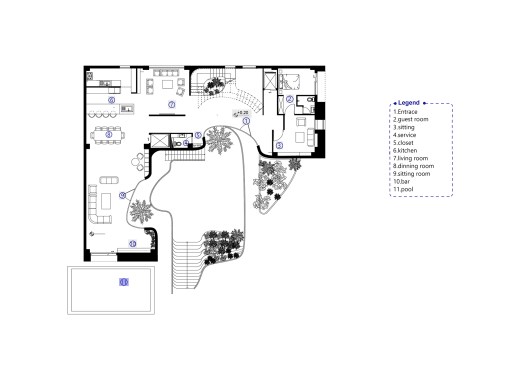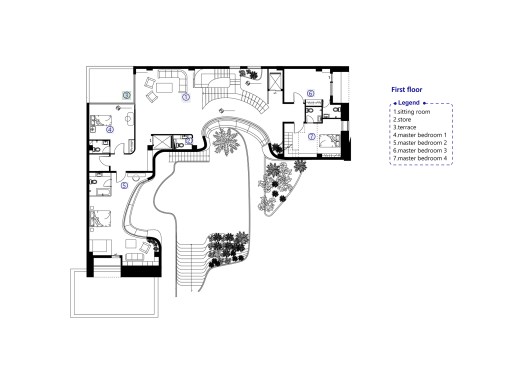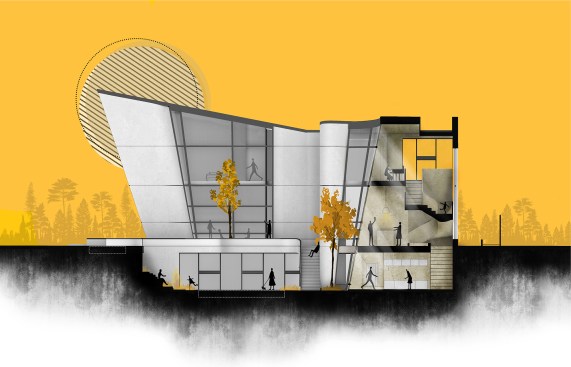Project Description
The project consists of 3 levels (2 levels on the ground and 1 level is underground) with an area about 500
square meters.
According to client requests, the design involves a suite for guest on the ground floor, 4 master bedrooms
on the first floor, 2 pools (outside and inside the house) and a roof garden.
The idea follows a contextual architecture that inspired by vernacular texture of minus area in order to
preserve the two trees on the site.
In order to illuminate the basement floor, a garden has been designed to integrate the connection
between outside and inside the volume in addition to lighting.
In this project, we tried to emphasize the quality of the interior by creating an introverted form while
creating privacy. A triangular piece on site plan, helped us to solve access between the landscape and
building well. Although this form helped us in many cases, it has caused the challenge of connecting
between levels.
To emphasize the feeling of comfort and freedom in life, a unique curved line has been created.
