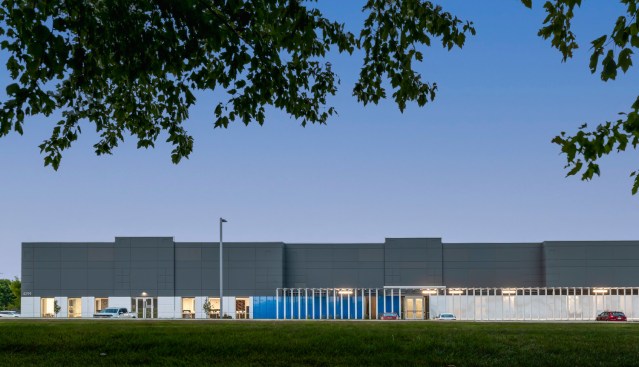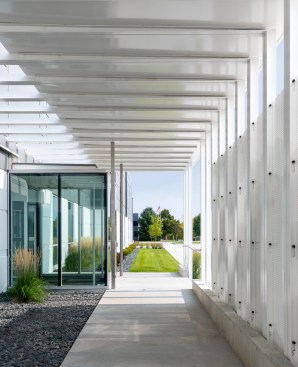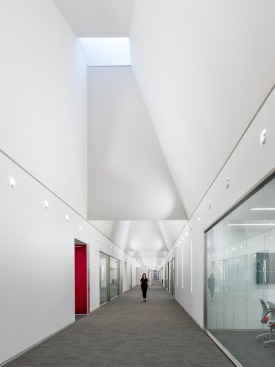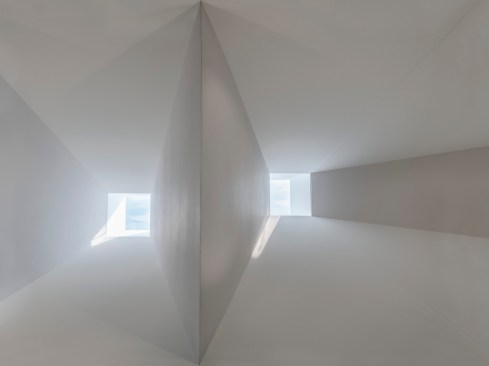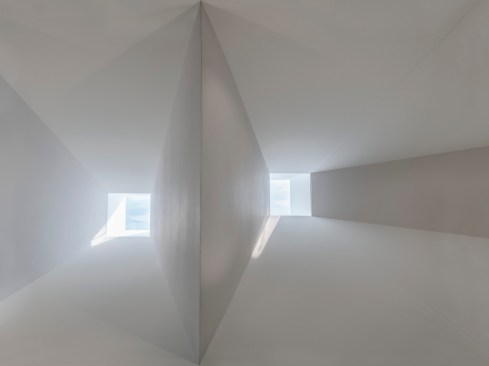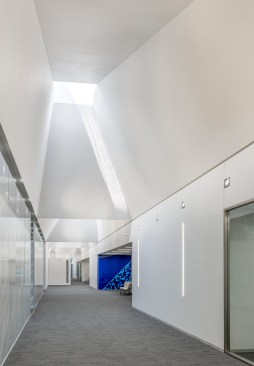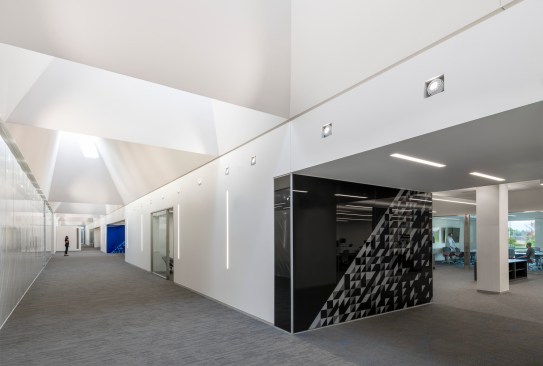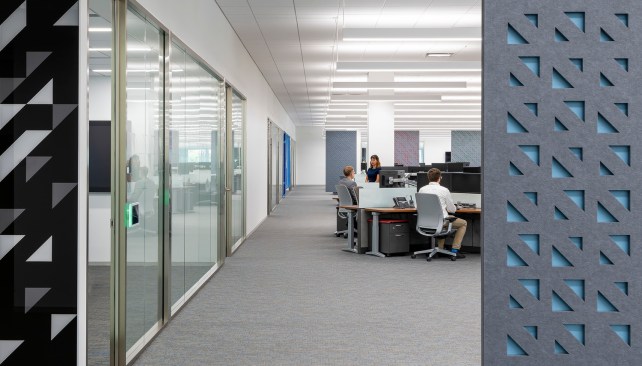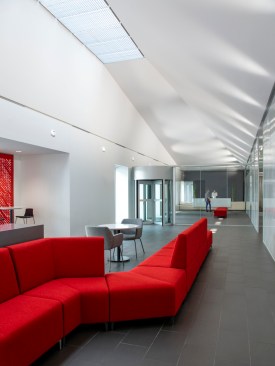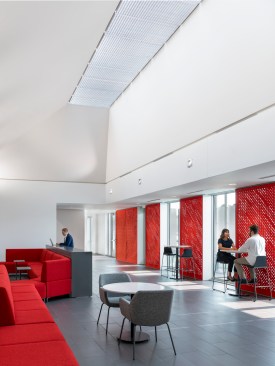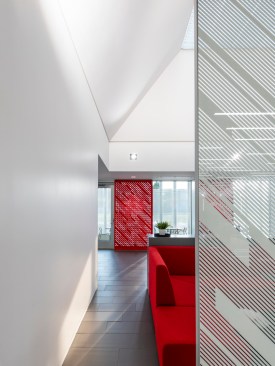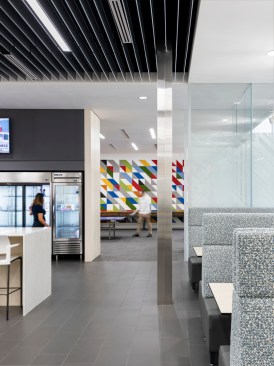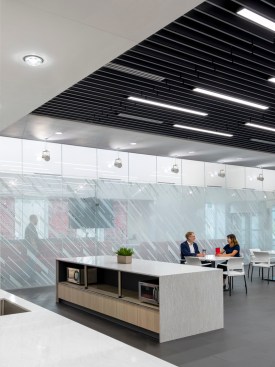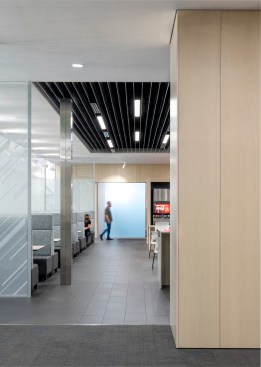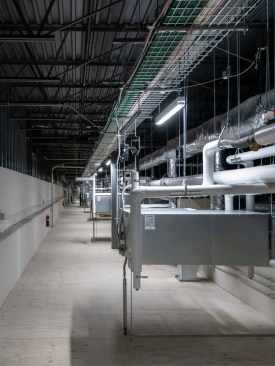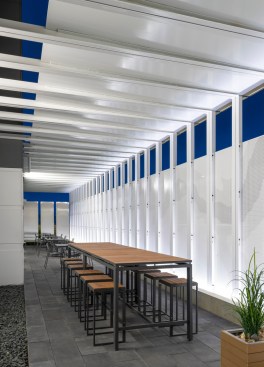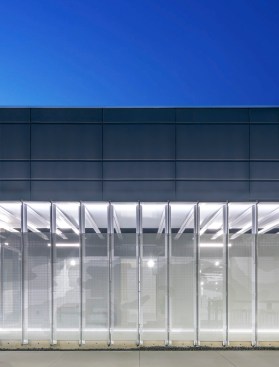Project Description
The renovation of a corporate office and conference center facility in the Des Moines area transformed a large warehouse structure into a vibrant environment of workspaces and amenities that promote productivity and wellness. With the client’s goals to create an office environment that offered more collaborative, healthy, and flexible spaces for employees, the design team worked to maximize the potential of the existing office space through reorganization, modernization, and human-purposed design strategies.
Previously, the facility’s compartmentalized space organization caused limitations in functionality, wayfinding, and access to views. The new design introduces over 70 formal and informal meeting areas, many of which are equipped with white boards and monitors, that focus on optimizing flexibility and productivity while creating opportunities for improved workflows and interaction among co-located business units. 120-degree workstation pods with the flexibility to expand and contract were installed in place of the facility’s existing cubicles to promote easy collaboration and reconfiguration for new workgroup arrangements.
The 144-seat conference center is another primary feature of this renovation project, providing space for the client to host gatherings from across its larger organization. The conference center has the capability to divide into three separate rooms and offers a variety of adjacent public office amenities, including a 95-seat café, lounge area, and game room area.
Office work areas and amenities are joined together by a light-filled circulation area that serves as a connective link throughout the building’s spaces and aims to reenergize employees. This 640-foot-long ‘Main Street’ is lined with a series of unique truncated pyramid skylights, each thoughtfully designed with its own size and character. This pathway introduces dynamic natural daylight into the core of the facility. A two-inch expansion joint that separates the vaults from the walls of the corridor allows the ceiling to accommodate snow-load deflections from the existing roof structure above. A pedestrian walking circuit also establishes a sense of occupant wellness and invites employees to move around throughout the workday. Imitating the daylighting strategies of its interior Main Street with vaulted skylight ceiling and full-glass partitions, the facility’s light-filled and secure public entry welcomes employees and visitors into the corporate office and conference center.
In order to optimize space, the design team integrated the building’s mechanical systems on an equipment platform that resides in the top half of the building. Building operations equipment, such as fan coil units that provide room-level control over temperature across the facility, is located on the equipment platform. This location allows maintenance access at all times without the need for ladders or lifts, helping to improve employee safety and minimizing any disruptions to building occupants.
