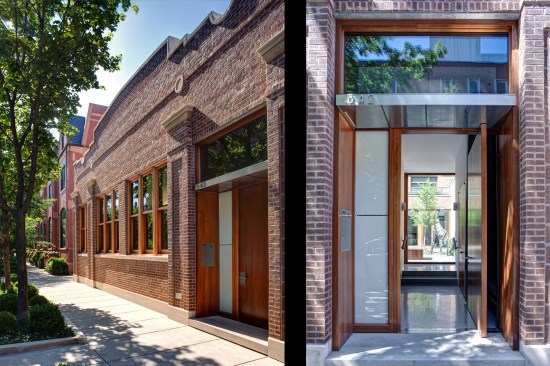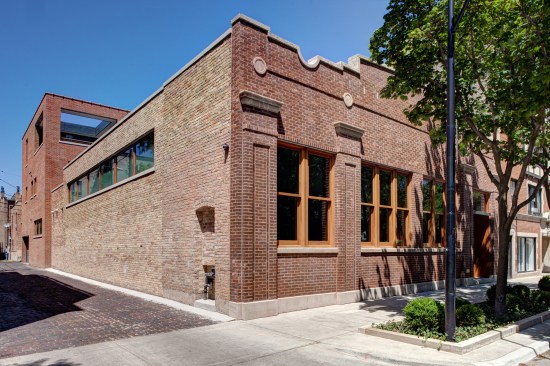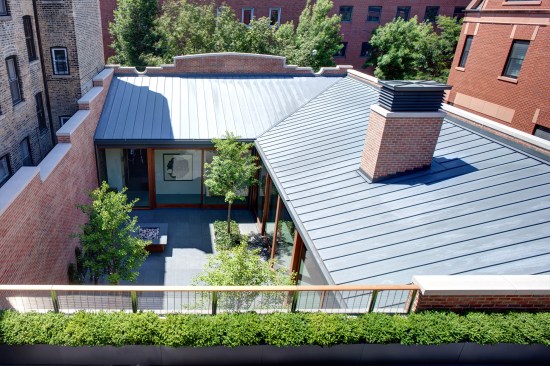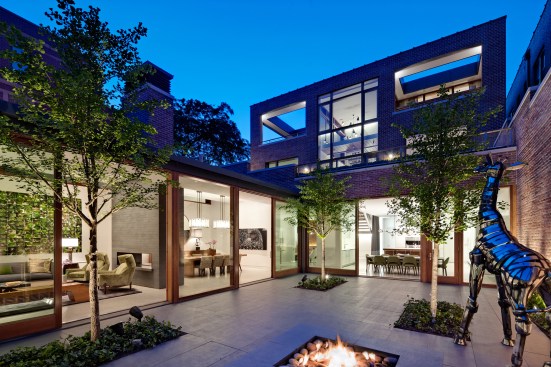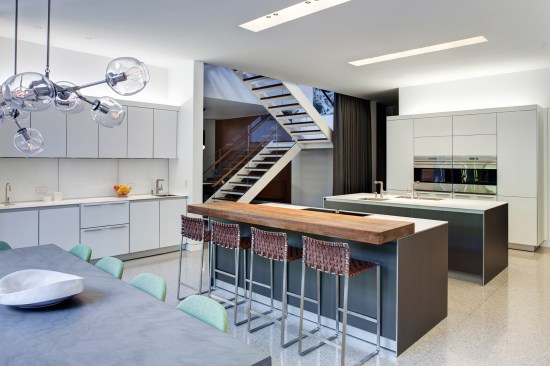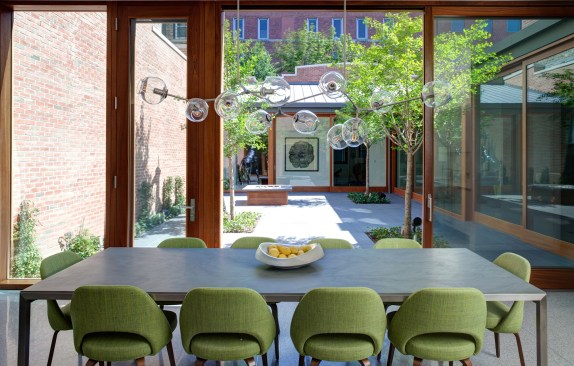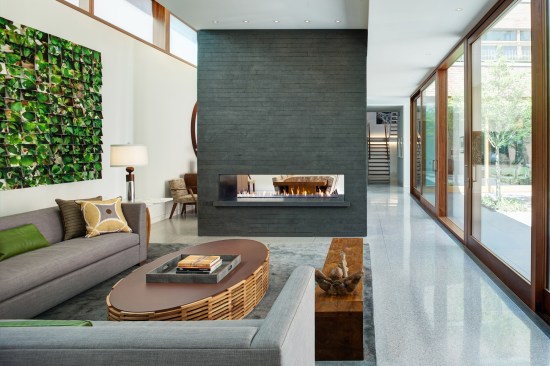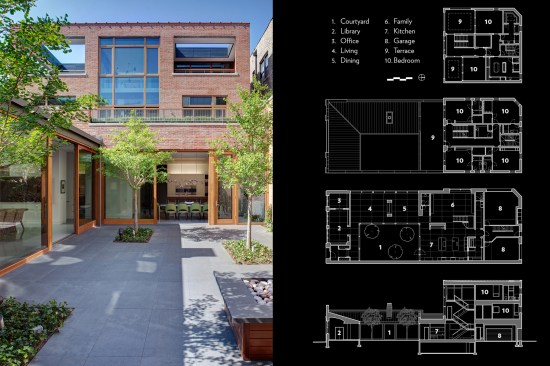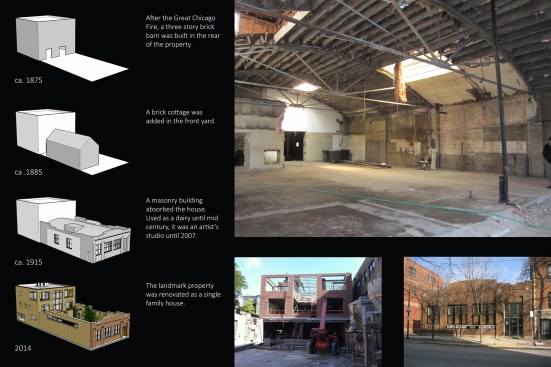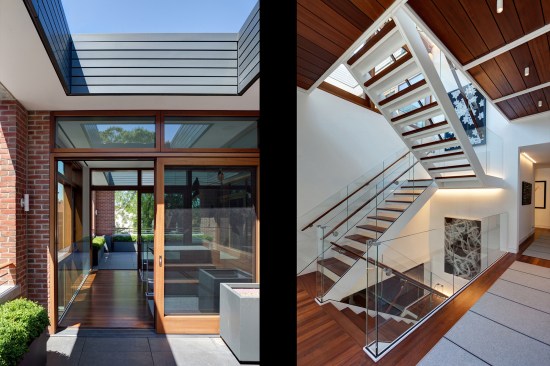Project Description
FROM AIA CHICAGO:
This single family residence is located within an historic district in Chicago’s Lincoln Park neighborhood. The property consists of a three-story common brick stable (c. 1873) and a one-story tapestry brick commercial building (c. 1913). The complex began as a dairy and served as a sculptor’s studio for the last fifty years prior to renovation. Focused around a new interior courtyard, the repurposed buildings create a light filled contemporary residence, unnoticed from the street and spaciously elegant within. The living, dining and kitchen spaces open directly to the courtyard, while bedrooms on the upper levels share three terraces. The exterior envelope was carefully restored in accordance with local landmark guidelines, utilizing three types of brick and new double-hung windows along the street façade. A limited palette of materials, including limestone and brick masonry, zinc sheet metal, Sapele windows and doors and terrazzo flooring, was deployed to create an elegant yet livable home. Sustainable strategies were passive rather than active: the reuse of an existing building in a dense neighborhood, the daylight courtyard, a highly insulated building envelope, and advanced lighting and MEP systems all minimize the project’s energy consumption.
