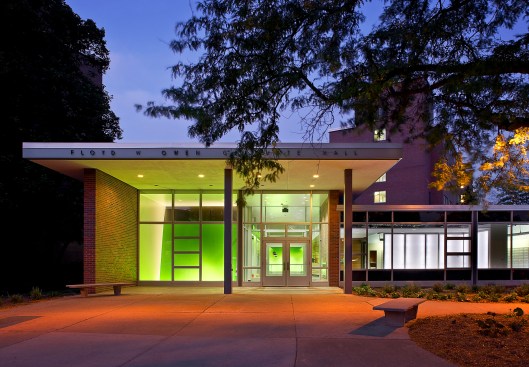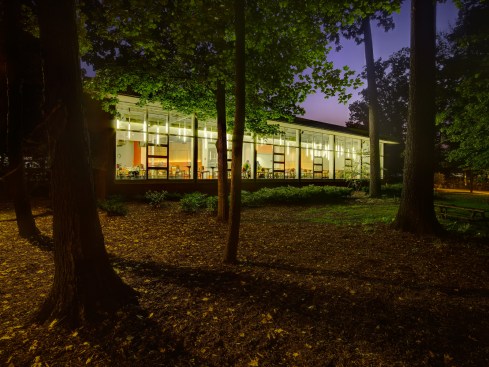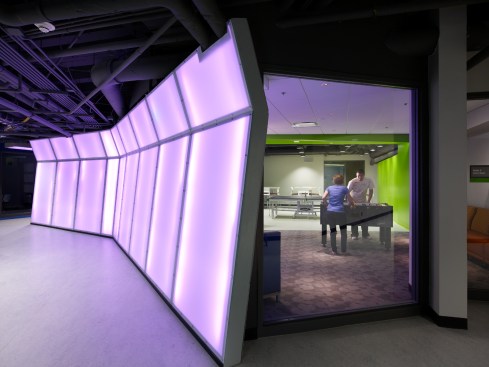Project Description
Completed in the 1960’s, Owen Hall was designed to provide on-campus housing for graduate students. Equipped with a large number of single rooms and central location near professional schools, the residence hall was well positioned to attract students but lacked the modern appeal and nearby amenities.
The University invested in a cost-effective and high-impact renovation to reenergize the study-oriented atmosphere emphasizing community spaces, upgrade foodservice and increase safety. Dining areas were revamped into a “Riverwalk Market.” Private study rooms with the latest technology cement living-learning goals. The lower level features a game room with user-controlled lighting, gathering space and a community kitchen.
A main project goal was to accommodate the students’ unique needs into the design. Comprised mainly of graduate, professional and international students, SmithGroup developed a program based data gathered from student focus groups, web surveys and design presentations to the campus community. The integrated team approach between the University, SmithGroup and construction manager yielded significant impact within a limited budget and 9 month design and construction schedule.





