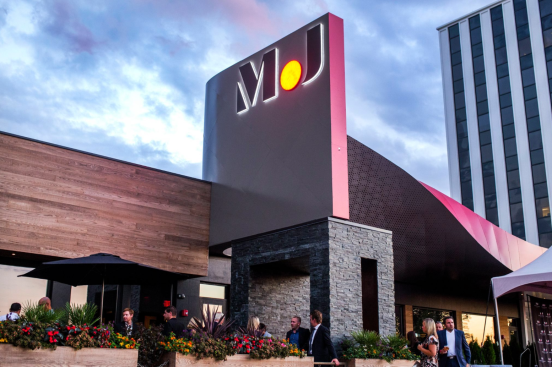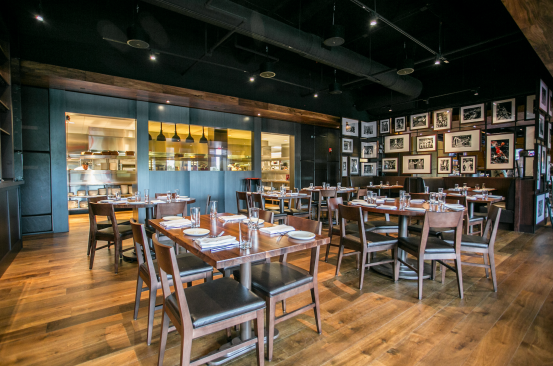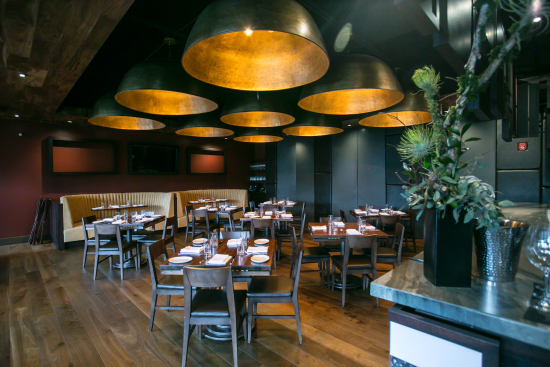Project Description
The Michael Jordan’s Restaurant concept is both a spatial and social interpretation of Michael’s many qualities condensed into a refined fining atmosphere. The objective was to create an authentic, social, formal yet familiar dining environment.
The entry implies the levity, finesse and grace of Michael’s movement through the air that has captivated generations of sports fans. The material – inspired by the natural backdrop surrounding Ridgefield implies MJ’s influence on fans outside of Chicago, the charred wood paneling is a symbol of MJ’s game changing force, and the red strip is a snapshot of MJ’s gravity-defying movement on the court. The entry portal, at once a striking, sweeping move, then reveals the interior and steps back to show Michael off the court in a refined, warm, mature setting – the steak house.
The spaces draw inspiration from Michael’s dynamic personality, his determination and ongoing pursuit of excellence.


