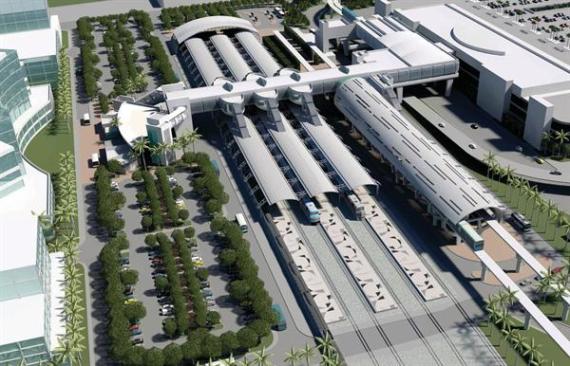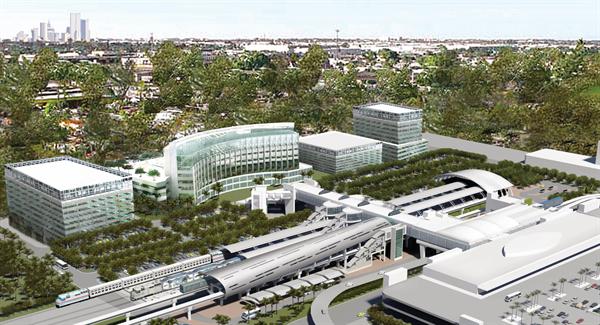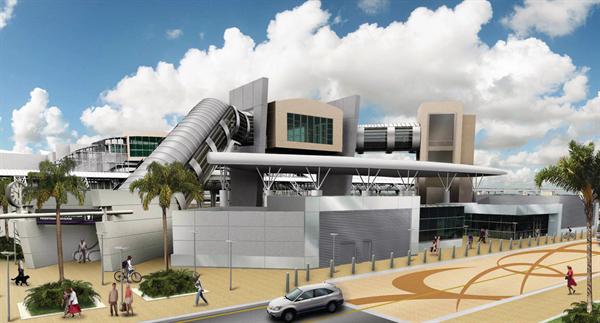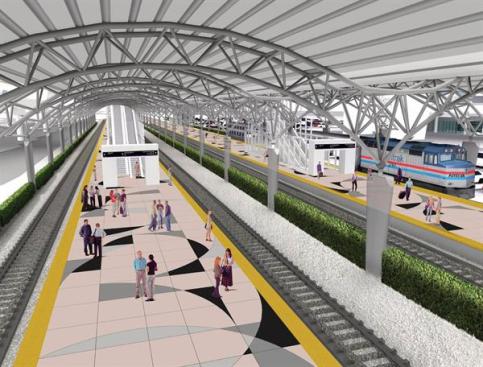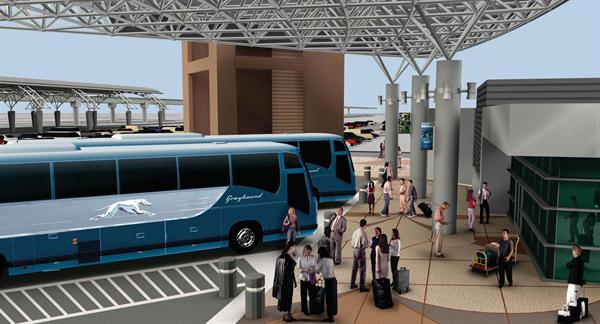Project Description
Miami Central Station, a new $83 million ground-transportation hub, will integrate the city’s rail, bus, and airport shuttle service for the first time. Sited on a 27-acre parcel between Miami International Airport and the Miami River, the station will service local and Greyhound buses, as well as local, regional, and Amtrak rail. Curved canopies over the rail tracks mimic the vaulted concrete ceiling of a pedestrian walkway that spans the various rail services; it also connects the private parking to a light-rail station accessing the airport. “We were constrained by the size of the site,” says Marino Llamas, AIA, who is leading the design team at AECOM. “It was difficult, but we managed to consolidate the parking areas as well as the pedestrian areas, and provided space for a future high-speed rail.” The station is the centerpiece of the Miami Intermodal Center, a 1.4 million-square-foot transit system being developed by the Florida Department of Transportation that also includes a rental car center, reconstructed access roads, and a 2.4-mile extension of the Metrorail system from Earlington Heights station to the center. Construction on the Central Station began in February and is expected to be completed in 2013.
