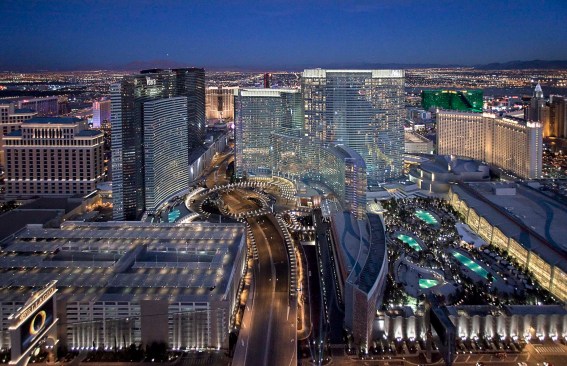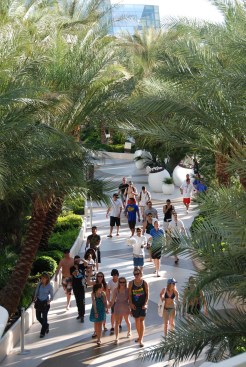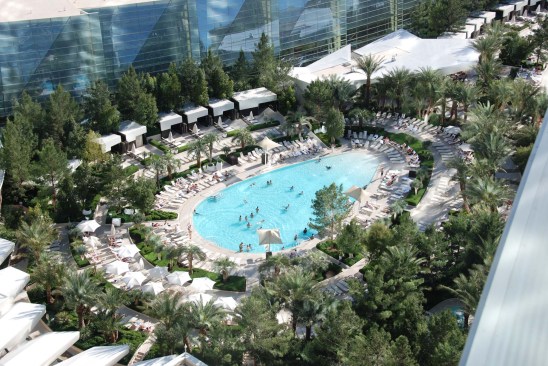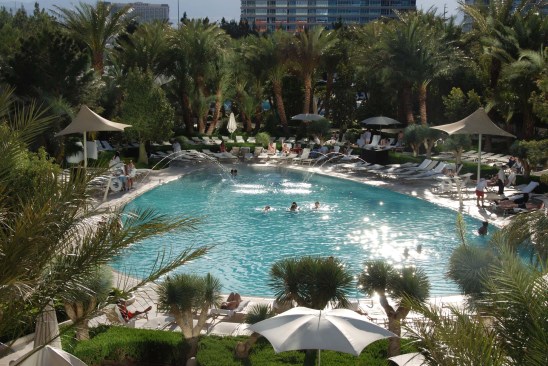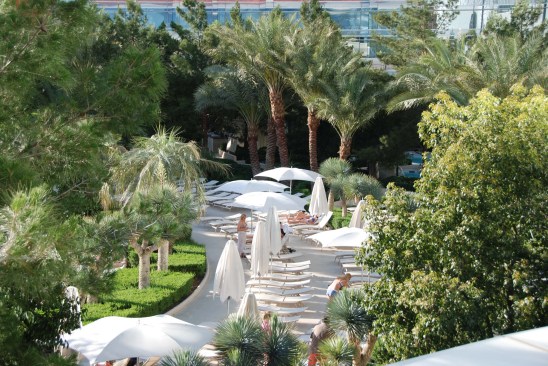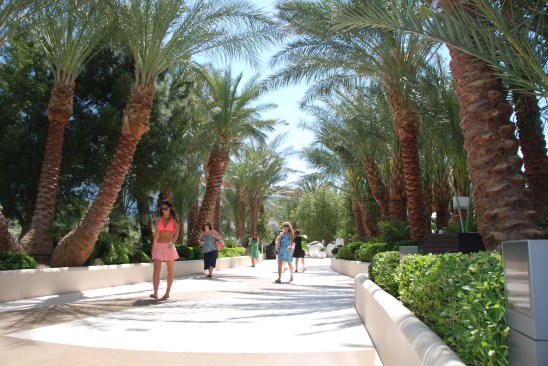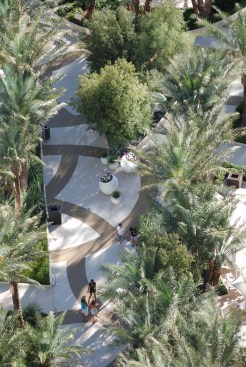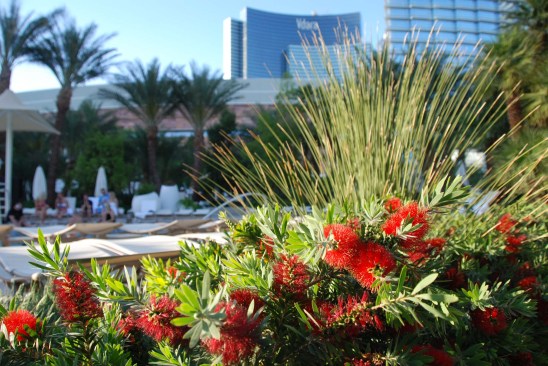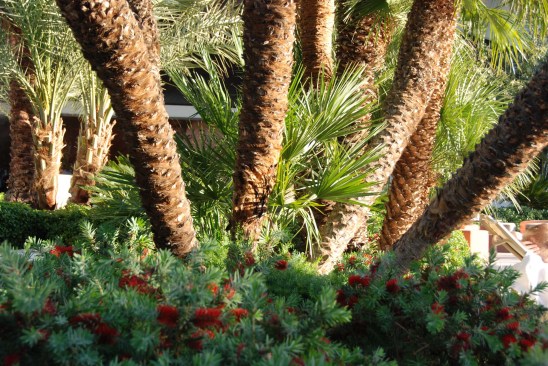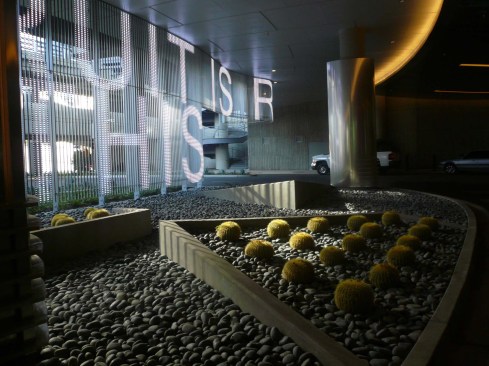Project Description
FROM THE ARCHITECTS:
For MGM Mirage Design Group, Field Operations designed a series of unique open spaces including a large pool deck, convention center roof garden, porte cochere and night club patio in addition to all site perimeter streetscape and drop-off areas for MGM’s new 75-acre development in Las Vegas, Nevada. The main pool deck is 300,000 sf with three large pools; thirty-two custom cabanas and capacity for up to 1,500 guests in a lush setting of tropical and desert vegetation.
