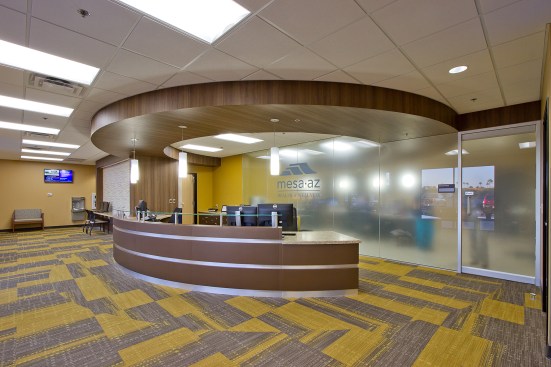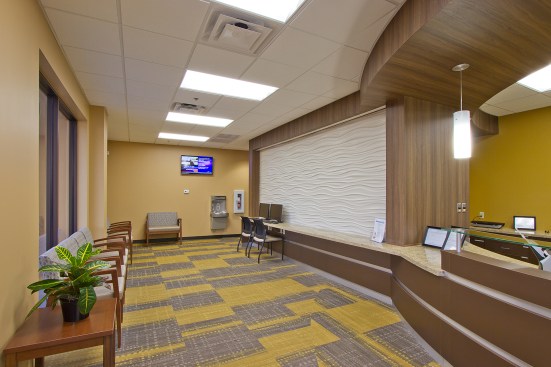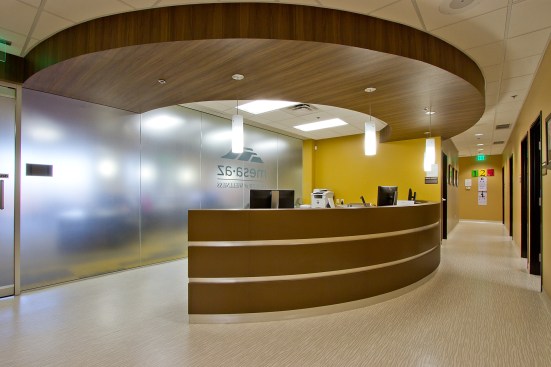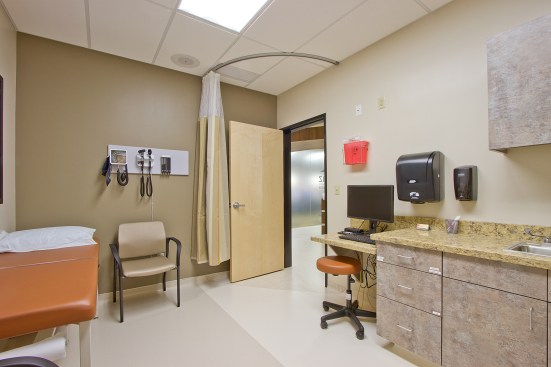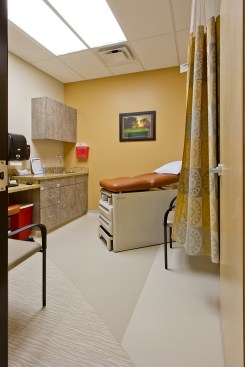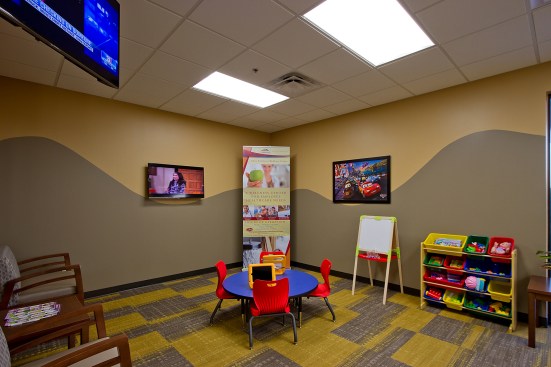Project Description
The Mesa Wellness Center introduces an innovative response to a growing demand in the health and wellness for municipalities or other entities that are self insured. The new facility is an adaptive reuse of an existing building of approximately 4,200 square feet for the City of Mesa primary health clinic/wellness center for employees and their families.
Program features of the facility include: a lab, medical assistants station, six exam rooms, provider offices, pharmacy, and a filing records room articulated in an professional integrated design response. A contemporary architectural solution, that provides the facility with an open, and circular plan allows a welcoming entry. The selection of materials, colors, and finishes amplify the contemporary approach, with a clean and horizontal design that provide a transparent, open and welcoming health center
The facility is also an information and educational venue with access to computer learning stations and classroom access for ongoing health/wellness topics, new employee screening activities and general primary care well being.
