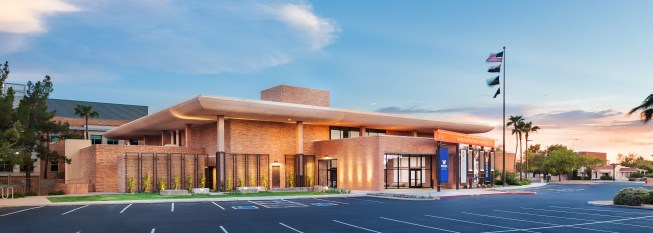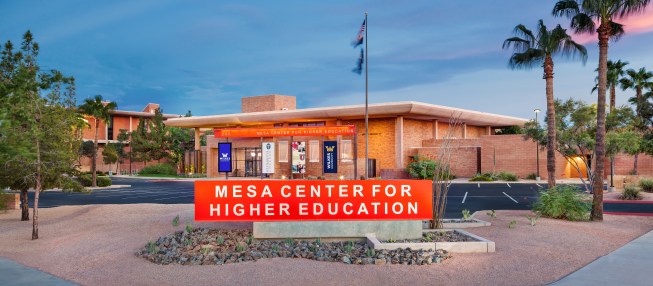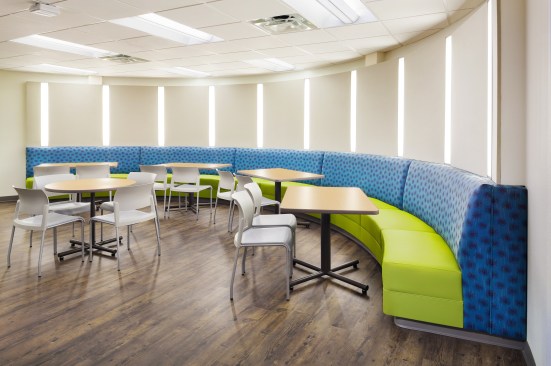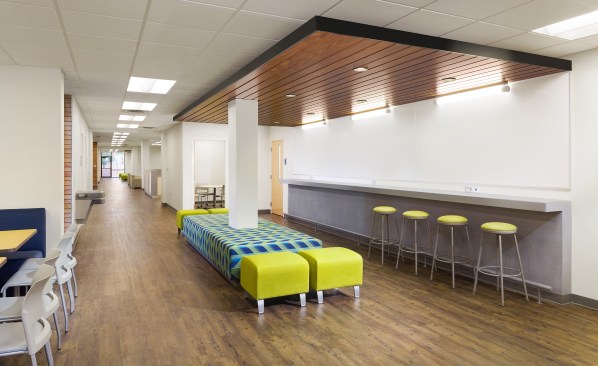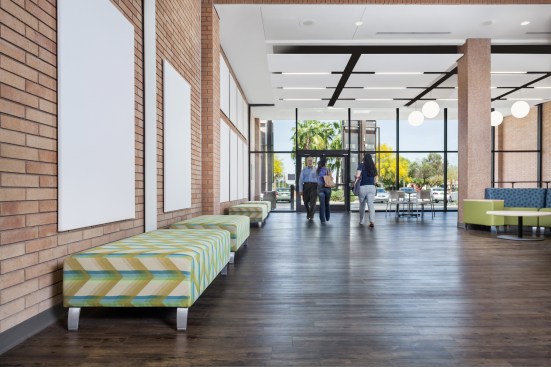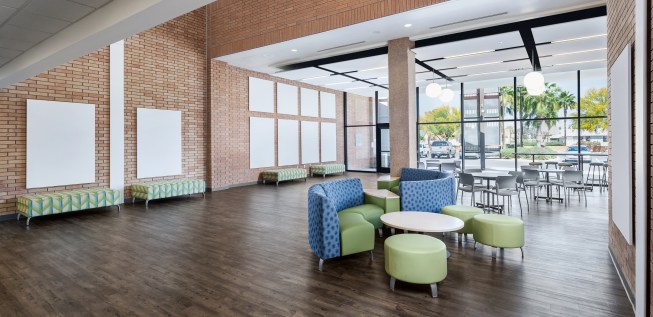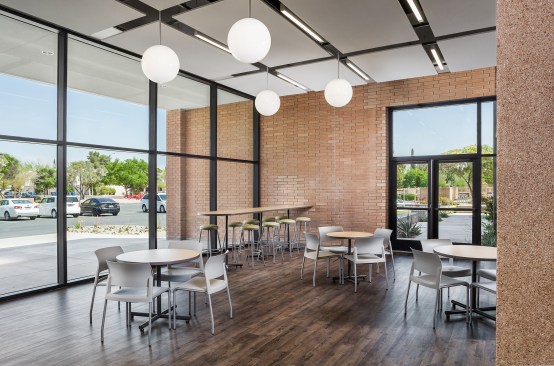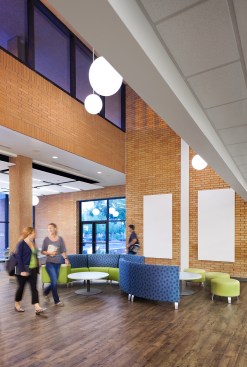Project Description
Mesa Center for Higher Education comes to life through an adaptive re-use of a former court facility that was vacated when a new court facility was constructed. Saemisch & Di Bella Architects in conjunction with the City of Mesa developed programming criteria for three potential college tenants. The building is comprised of three floors totaling approximately 55,000 square feet and was constructed over a 30 year period. The challenge was to integrate three different college needs with a variety of programs ranging from undergraduate pre-medical and pre-dental, applied engineering, interactive mixed media, business, education and graduate degree programs. The building required substantial infrastructure improvements and development of classroom and laboratory space, administrative areas/offices and student interaction space all within the constraints of existing building components. SDA developed space utilization drawings demonstrating potential uses coordinated with a detailed building program.
