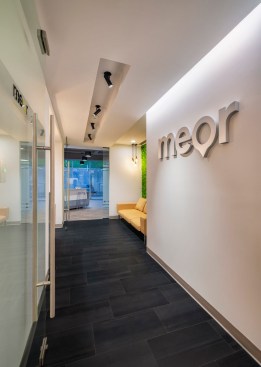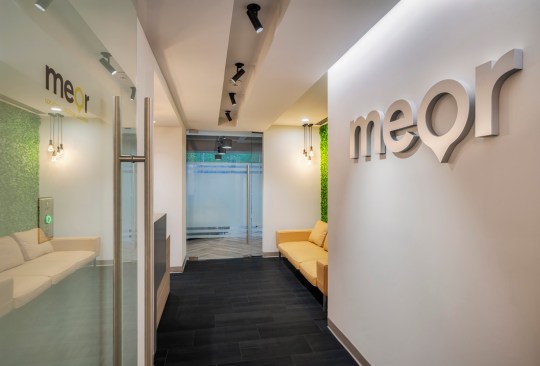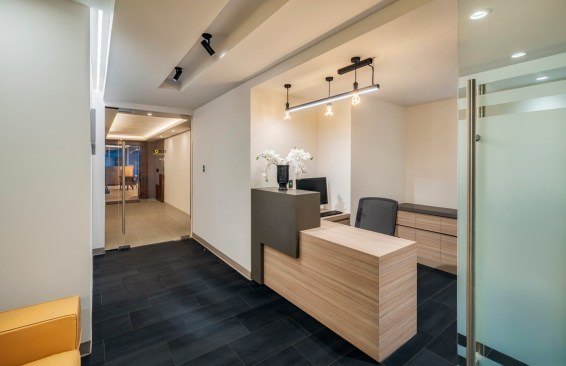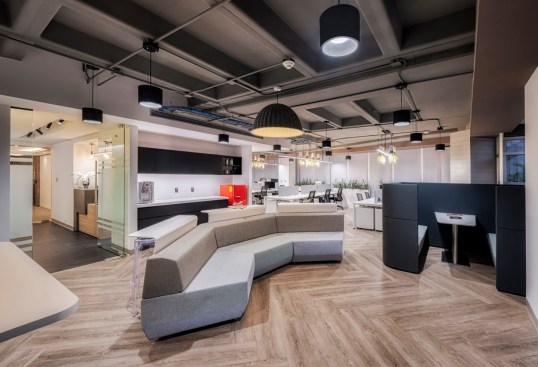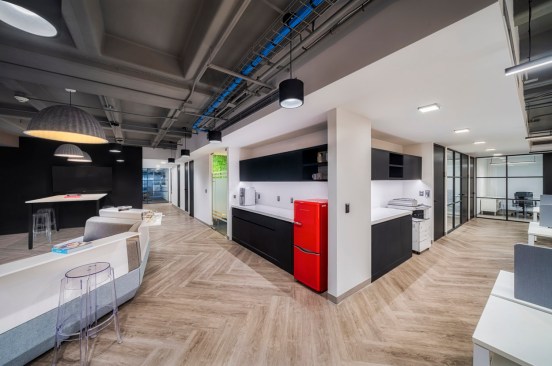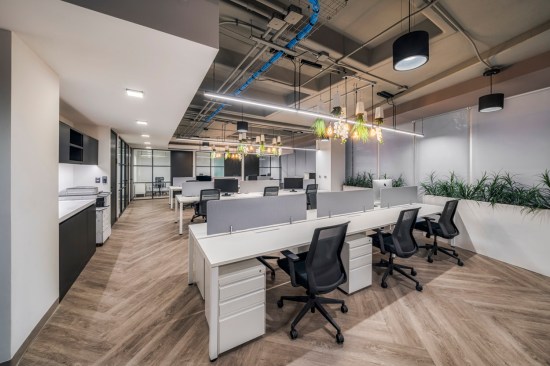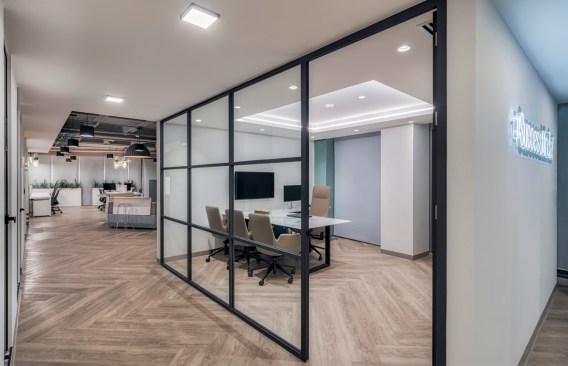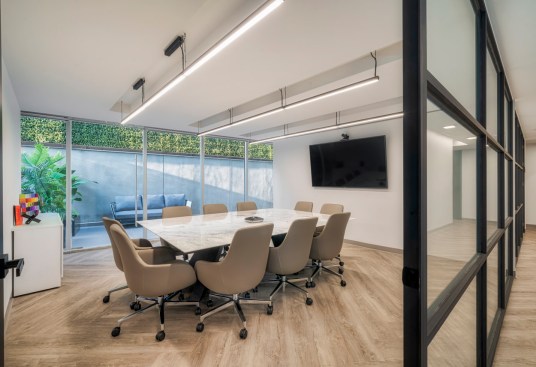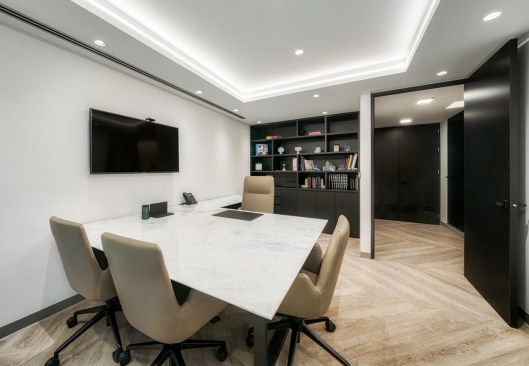Project Description
The project was developed in a 376 sq. m area located in the ground floor of a corporate building in Lomas de Chapultepec area in Mexico City. Meor is a developer company that propels real estate and promotes commercial and industrial projects.
Looking for a new location and image for their Mexico City offices, the project unifies a very consolidated team within the company, besides providing the right location for receiving their clients. The space is divided in three principal areas: operational open space, senior management and two meeting rooms, the formal and the lounge.
It also has a big terrace that surrounds two of its facades and where interior meets exterior. The collaborative furniture for exterior selection encourages the use of these spaces both towards the work team and the clients.
The use of a neutral palette with gray, black and wood shades shapes a simple and kind language, emulating the being at home feeling. The space is defined by the use of iron and glass partitions with vinyl floor in a pattern that visually imitates wood, balances warmth and transparency, ending with the display of the art work.
