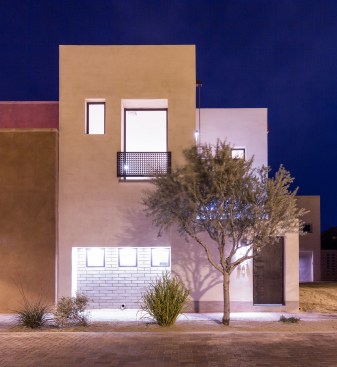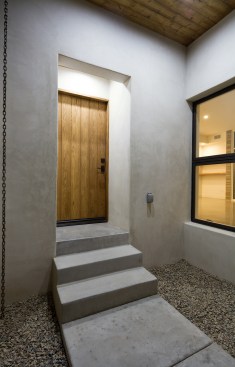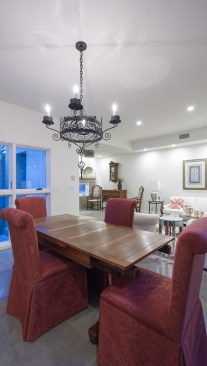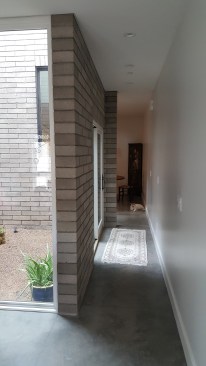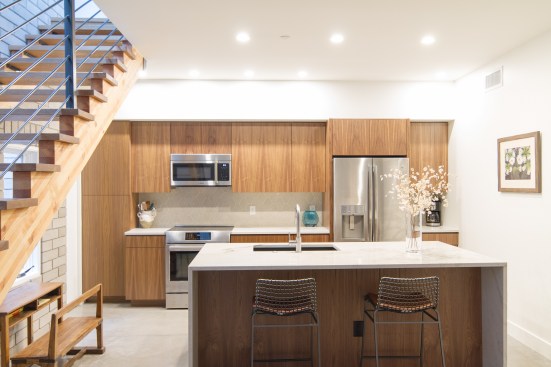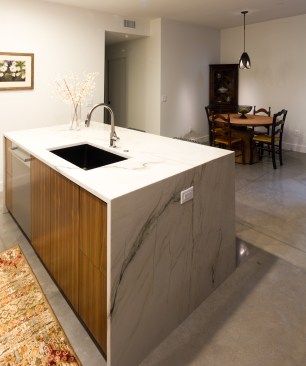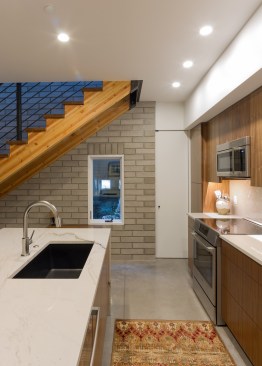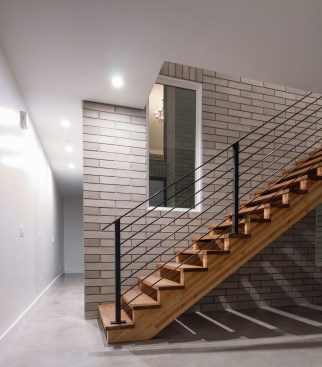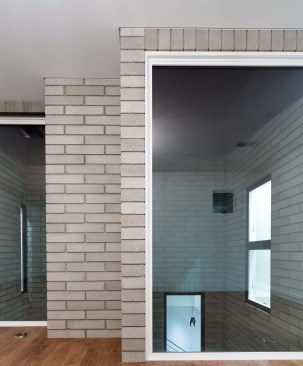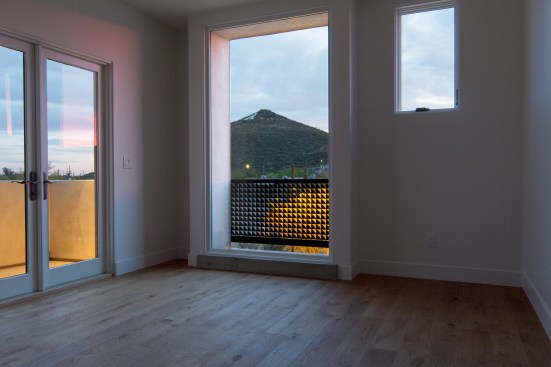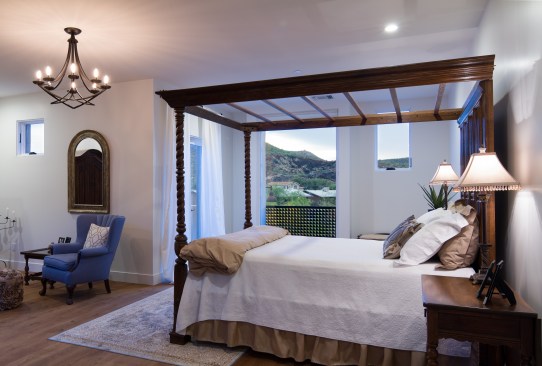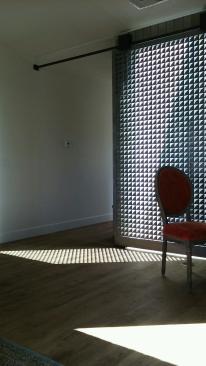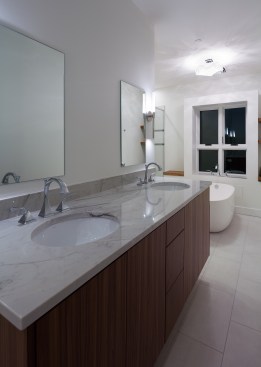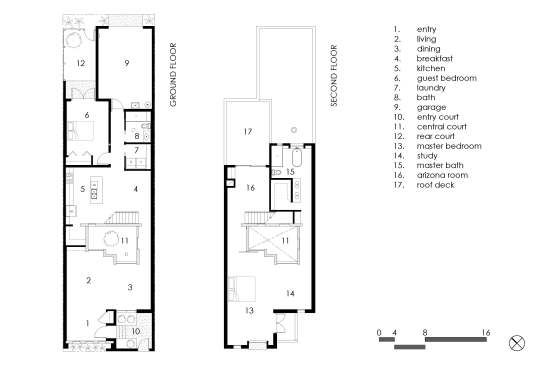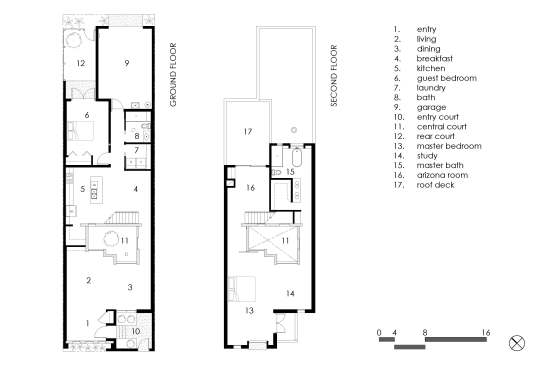Project Description
The Menlo Park Residence can be described as a contemporary, Sonoran row house inspired by the historic architecture and climate of Tucson, Arizona. Built on a narrow (24’ wide) lot, adjacent to historic barrios, the design employs the language of historic Tucson vernacular; simple geometric forms, deep set openings, and the interplay between mass and void. The material pallet is simple, based on traditional materials like wood, stucco on masonry, and naturally patinaed metal. The exterior materials and aesthetic are carried inside the home. The narrow project site was challenging given that openings could not occur along two lot lines shared with adjacent properties. To compensate, the project design includes three court yards that introduce natural light and ventilation to the building. The overall design incorporates a number of shading strategies to help mitigate heat gain during the summer months.
