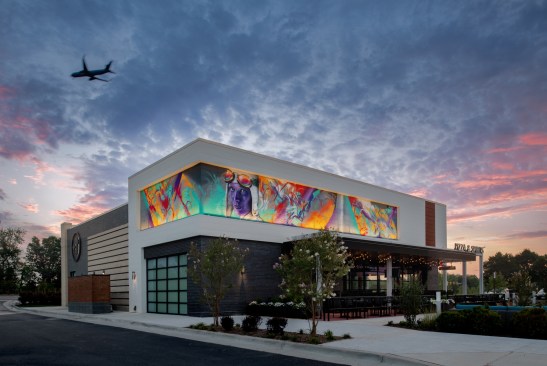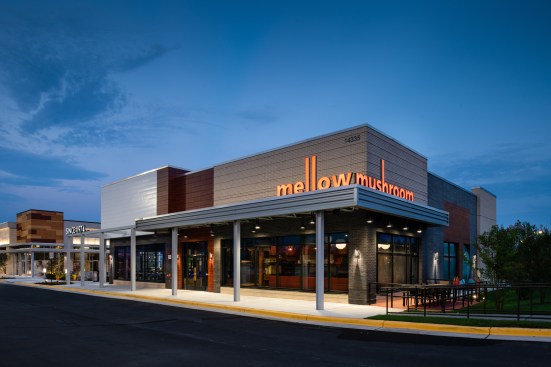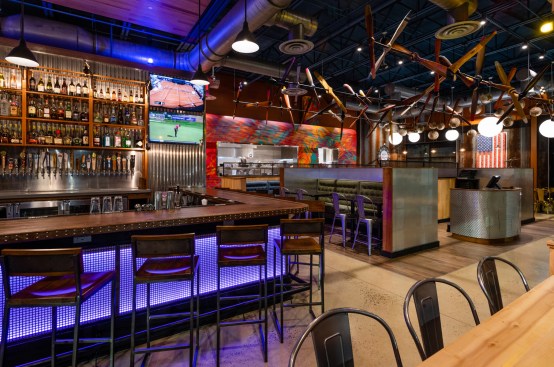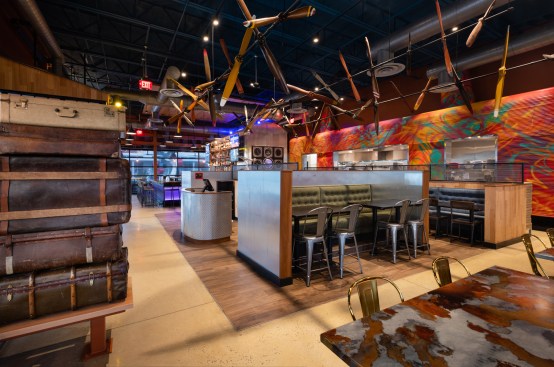Project Description
Mellow Mushroom is known for evoking the individuality of each location’s unique culture, and the Chantilly location is immersed in murals and artwork to honor the history of flight and travel, including internationally renowned artist MADSTEEZ’s colorful depiction of Amelia Earhart. While the restaurant’s design concept evolved from several sources, the owner had fond childhood memories of the Concorde supersonic passenger airliner flying overhead—an inspiration for the design directive to capture the spirit and history of flight and travel. The 5,100 sf freestanding building that houses the new Mellow Mushroom was originally designed as a multi-tenant building, but by combining to a single use the restaurant achieved the frontage and patios they desired. A major challenge of the design was to transform the single large volume into a series of distinct spaces. The lofty aesthetic of the building shell was the inspiration for many of the nods to an airplane hangar including a hangar-like vestibule, mechanic shop bar, hangar beer cooler, and classic Dulles mobile lounge kitchen pass. The bar and back bar have the aesthetic of a tool cage in an industrial machine shop and the communal tables are re-purposed work benches with casters.




