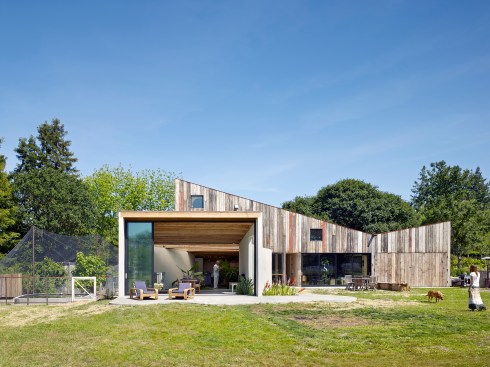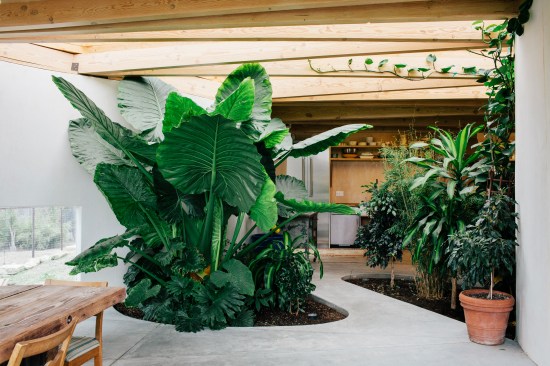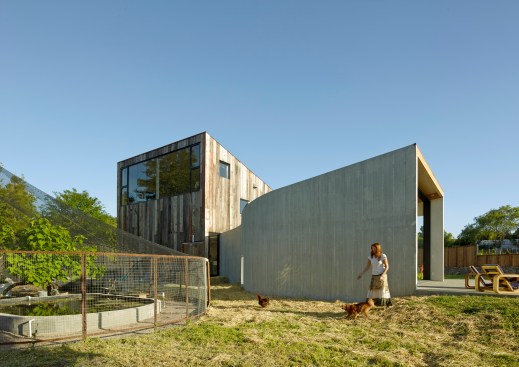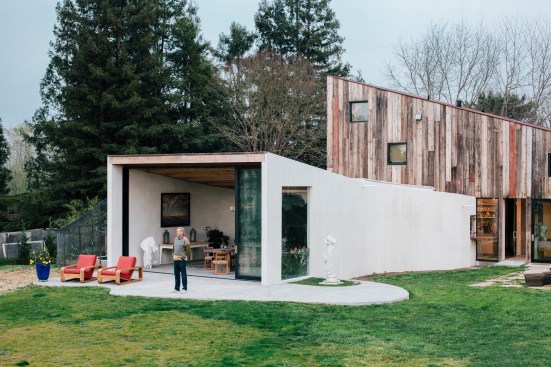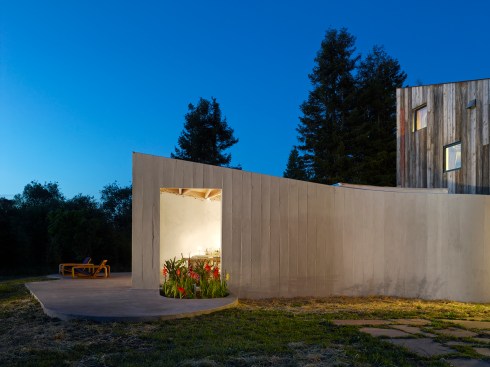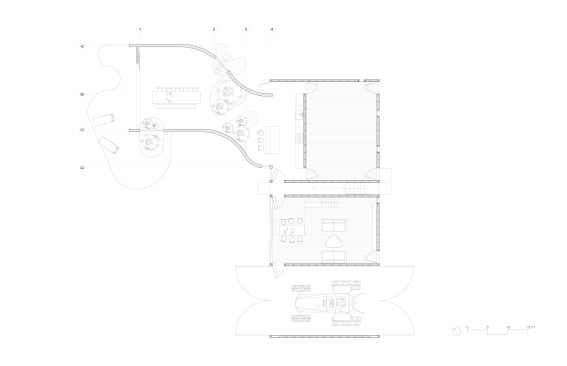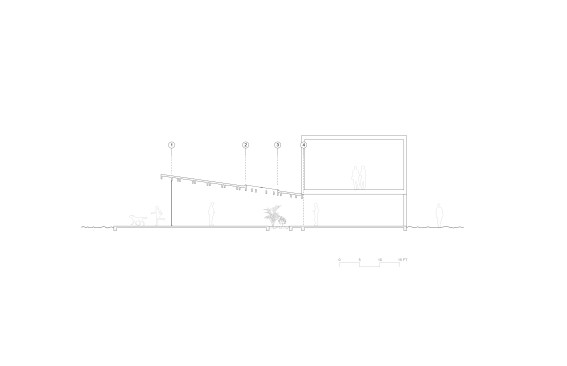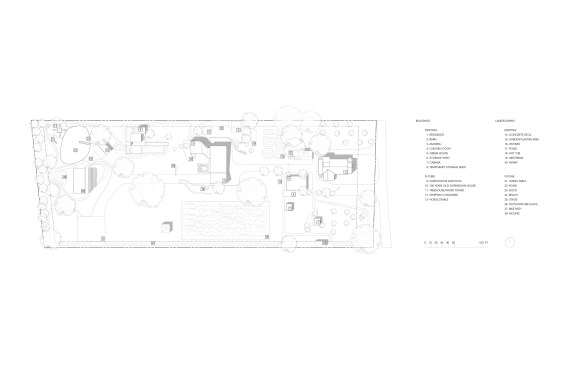Project Description
Meier Road is a complex of structures that began with the salvaging of a derelict wooden barn on a rural property in Sebastopol, California. The main structure is a 2500sf artist’s studio, office, and storage building that inverts the pitched-roof form of the original barn, though continues its lineage by reusing barn wood as cladding. The inverted pitch roof creates sweeping double height spaces for art production and storage, while providing natural ventilation, natural light, and views out toward the property. A 720 sf concrete kitchen and dining space grows out from the studio. Nicknamed the “Amoeba,” it reaches toward the landscape and literally captures it to create a lush interior garden that softly separates the kitchen from the dining area. The roof is an exposed wood, scissor-beam roof construction with a large, diffuse skylight that brings light into the center of the building for people and plants. Though its form and material may seem foreign, it follows a similar pitched form as its host and is board-formed using the same barn wood as formwork. When the concrete had dried the boards were removed and reused as a fence elsewhere on the property, further continuing a many decades-old material lineage.

