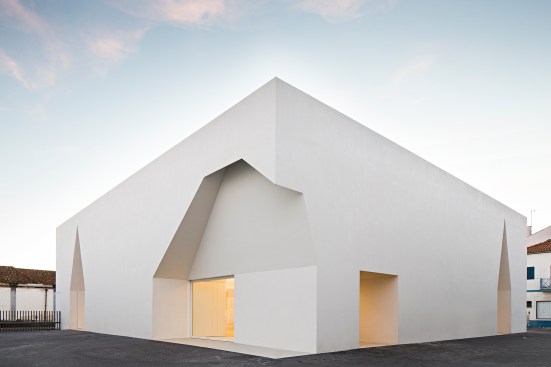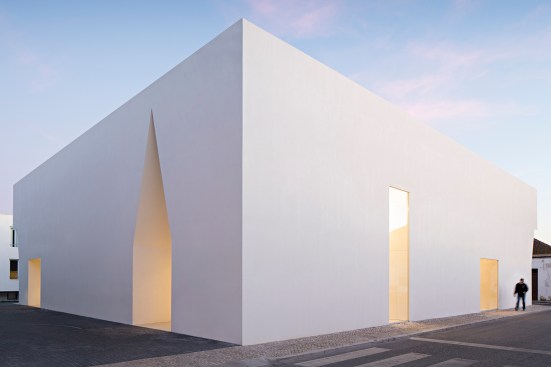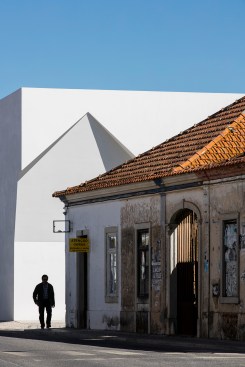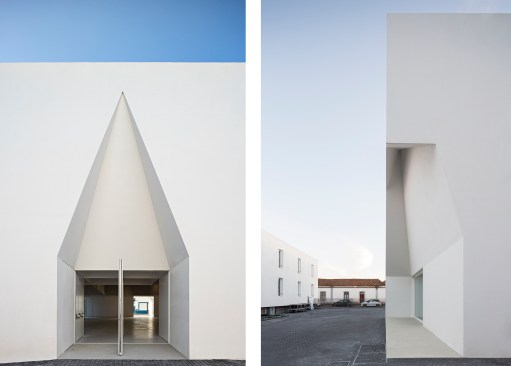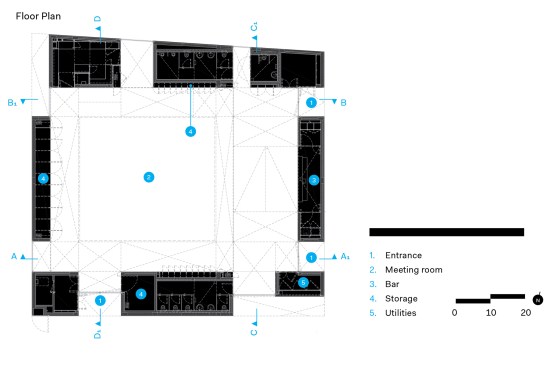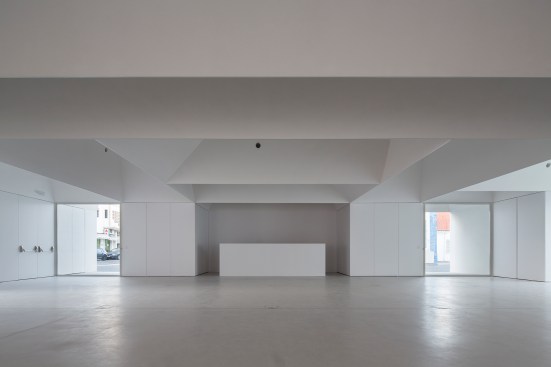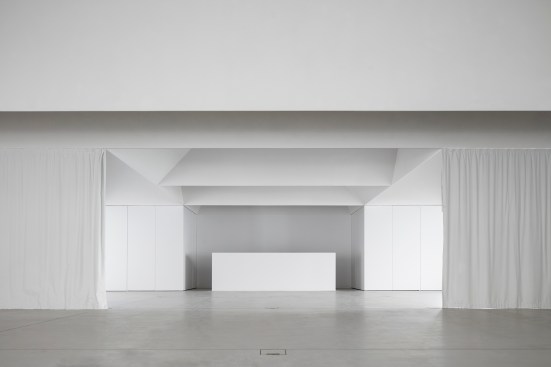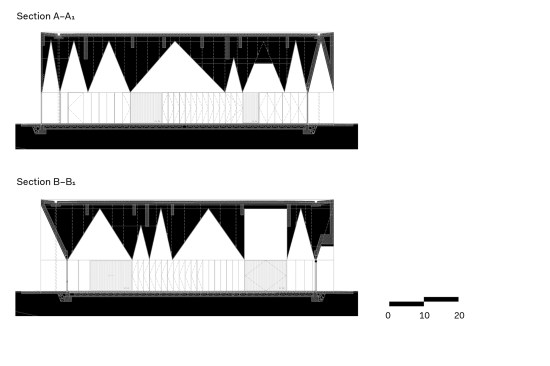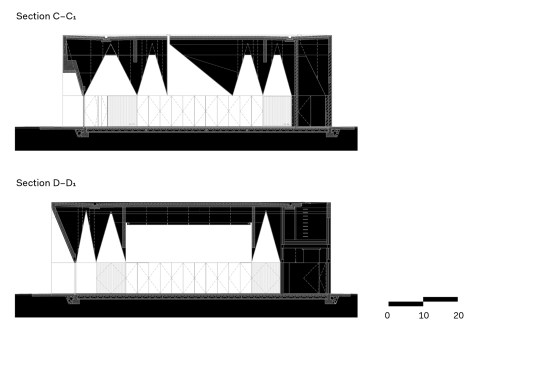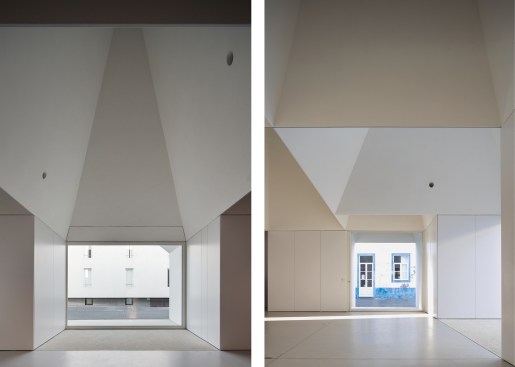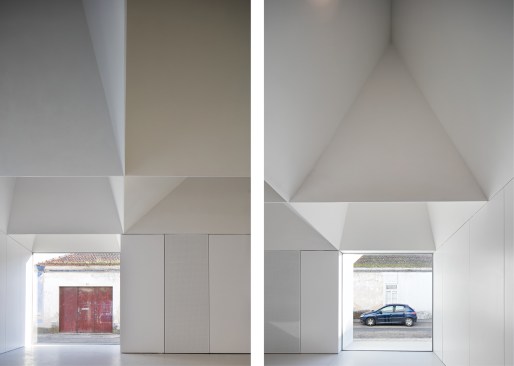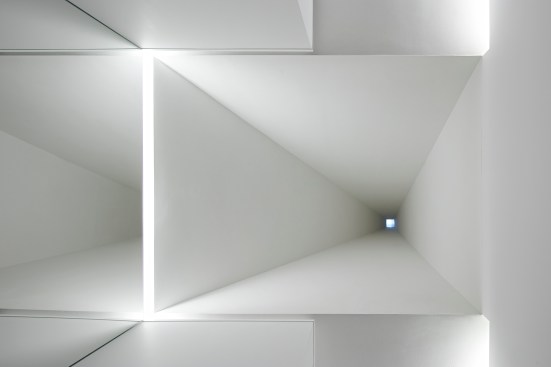Project Description
A new community building lends a mysterious presence to a small town in southern Portugal.
Over the last three decades, Aires Mateus, a Lisbon, Portugal–based firm led by brothers Manuel and Francisco Aires Mateus, has built a reputation for designing quietly powerful structures that hide rich complexity behind simple, yet imposing, forms. Corners are carved out. Perfectly placed windows frame unexpected views. Serendipitous joy is found in the unlikeliest places.
One of the duo’s most recent projects, a small meeting venue in Grândola, a town about an hour’s drive south of Lisbon, is a case in point. Nestled among one- and two-story historic buildings, the 7,212-square-foot center appears, at first, like a plain concrete block—with no exterior signage and no decoration to hint at what’s inside. Adjacent to and sponsored by the local offices of Santa Casa da Misericórdia—the oldest charity in the world—the building seems to reflect the client’s plainspoken, humble approach to the world.
But then you notice subtle, telling gestures: the irregular, deep incisions made along each side, inside of which nestle windows and doors. The sharp-angled cuts both echo the pitched tile roofs around the center and offer hints of what waits on the interior. The building seems square, but one side is slightly off-kilter, making the building look larger but also reflecting the traditional, handmade irregularities of its neighbors. It is a monolith that both sits outside its context and is deeply embedded within it.
The interior is no less austere—a single, white, open room, lined with storage and utility closets. But stand inside for a minute, and details begin to pop. The windows offer views back onto the fabric of Grândola, framing colorful doors and walls across the way. Above, in place of a conventional flat ceiling, is a matrix of vaulted recesses, some with pinhole skylights. Those light wells in turn articulate the divisibility of the meeting room: curtains on tracks run along the lower edges of the vaults. As a result, the space can be broken down into discrete rooms to accommodate both large meetings and smaller sessions, and move between the two with ease.
What seems like a mysterious void at the center of town becomes, in its articulation, a jewel-box gift to Grândola. At night, light pours out of the windows and doors, flooding the streets with a warm glow. The entrances aren’t merely doors; massive glazed panels pivot on a vertical central axis, opening whole walls to the community. All the while, the whitewashed walls speak to the sunbaked vernacular of southern Portugal—updated, of course, for the 21st century.
Project Credits
Project: Meeting Center in Grândola, Grândola, Portugal
Client: Santa Casa da Misericórdia de Grândola
Design Architect: Aires Mateus, Lisbon, Portugal . Manuel Aires Mateus, Francisco Aires Mateus (principals); Jorge P. Silva (project leader)
Collaborators: Marco Campolongo, Matteo Foresti, Előd Golicza
Engineering: Axial; Três Cês
Contractor: Manuel Mateus Frazão
Size: 670 square meters (7,212 square feet)
Cost: Withheld

