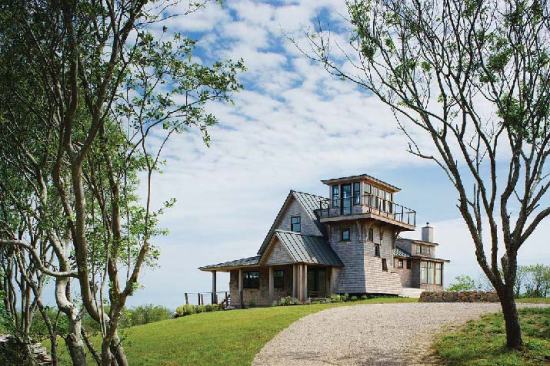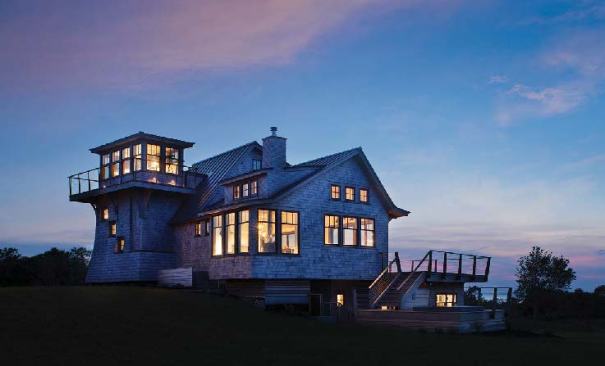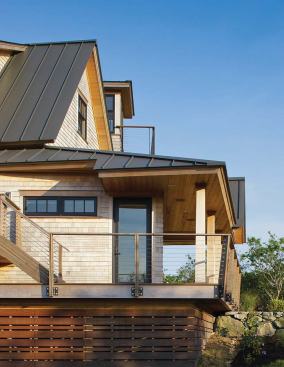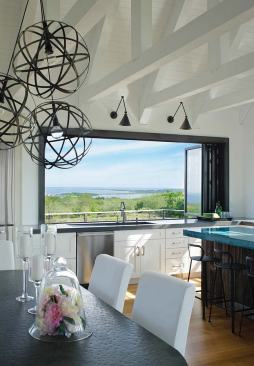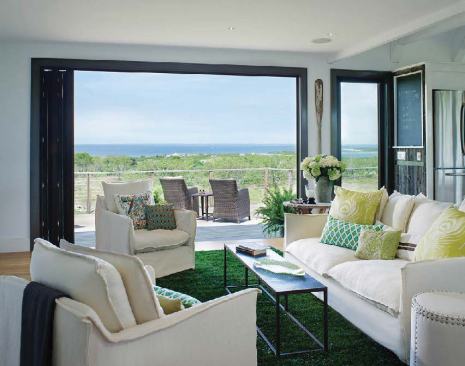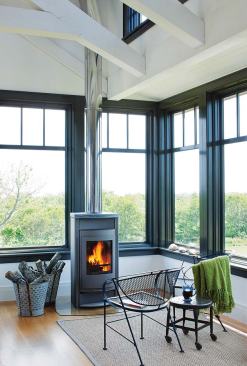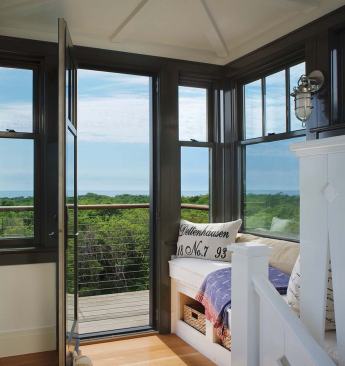Project Description
Builder’s Choice and Custom Home Awards Finalist
The house was built on one of the last large, elevated pieces of property on Block Island. Every effort was made to maintain the unique quality of the existing landscape which once contained an orchard, grazing land, meadows and stone walls. Except for a portion of buried storage space, the topography was changed very little. A conservation deed restriction limited the size of the house to 2500 square feet of living space, but the homeowners wanted to maximize the space, views and light. That request was made even more difficult because the major views to Block Island South were to the north. Turning the long axis of the house east-west maximized the views and burying a portion of the house in the sloping topography gained some essential storage space (not considered living space). While the environment can be harsh many months of the year, the spring, summer and fall can be delightful so that the major rooms of the living space focused on a large deck with folding doors that literally connected inside and outside. Placing that deck over the lower three bedrooms provided them with views and light and eliminated the curse of a dark space under a deck.
