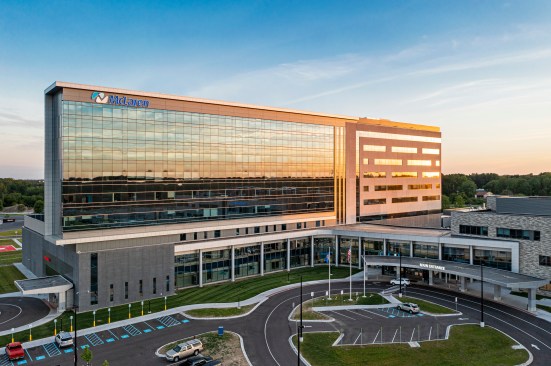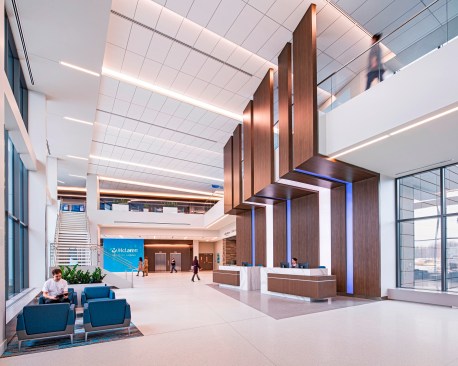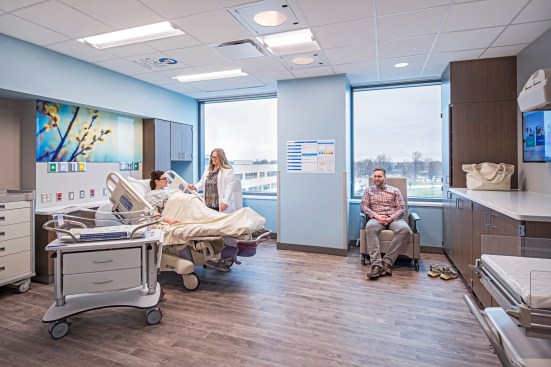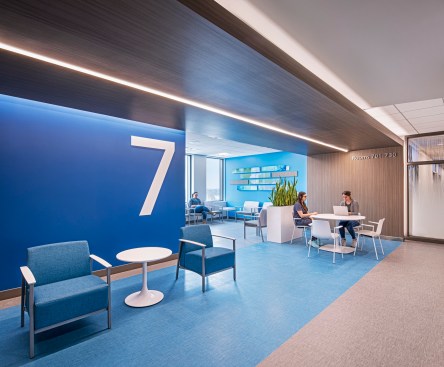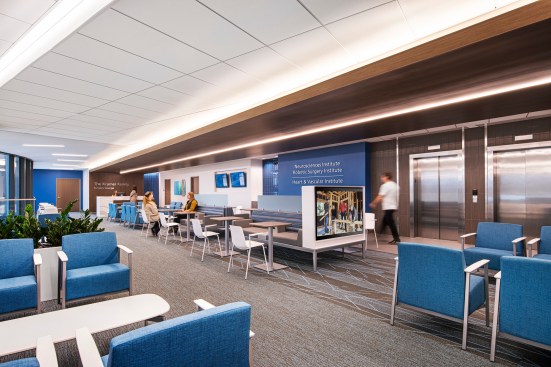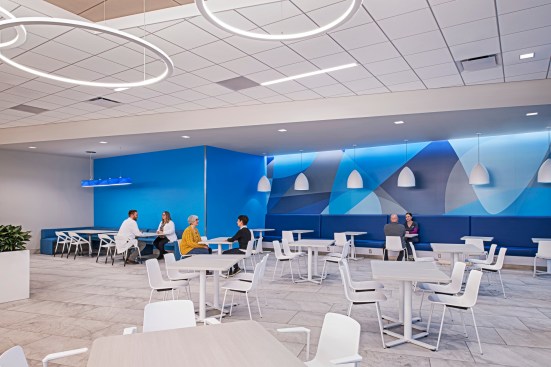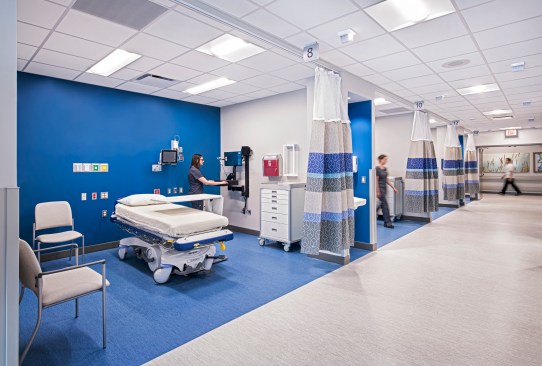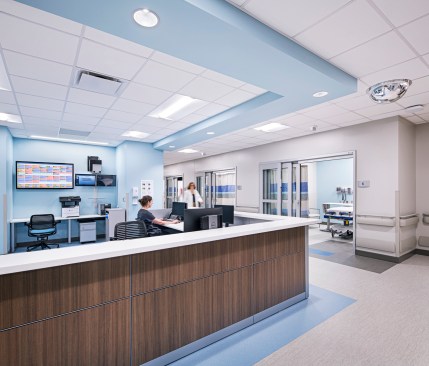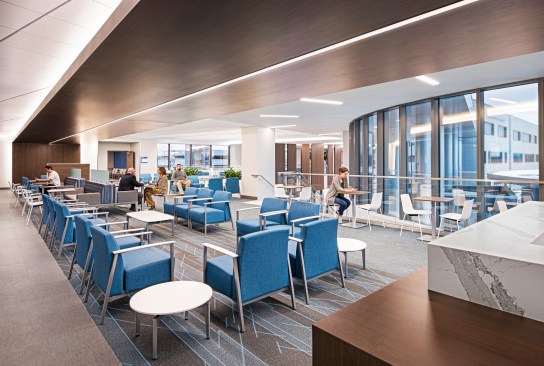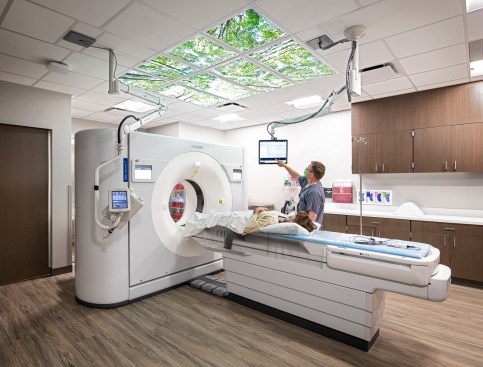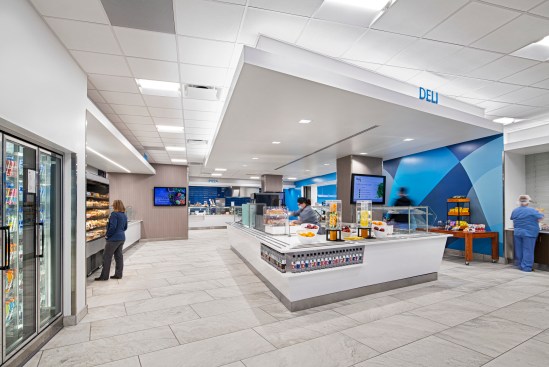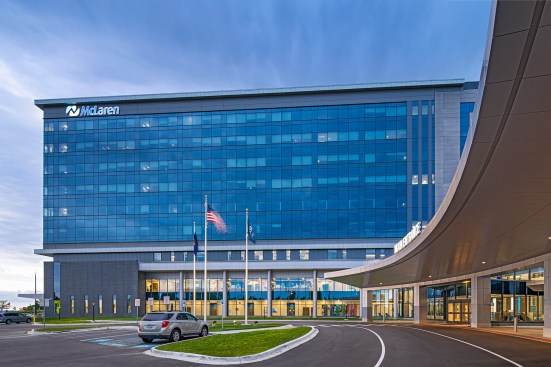Project Description
When McLaren Health Care needed to combine two existing hospitals into one new greenfield facility that could meet the capacity needs and transform the healthcare experience of Michigan’s capital city, they called upon Gresham Smith to oversee the project as the design architect from conceptual master planning to completion. Adjacent to Michigan State University, the final product is a progressive approach to improving patient care environments that are highly advanced, efficient and will benefit the community for decades to come.
Our focus on creating positive user experiences through access to natural light, inspiring environments, and intuitive wayfinding enabled a seamless transition from two different hospitals with two distinct cultures into one master facility. The new hospital raises the bar on advanced care, as McLaren Greater Lansing includes a Level III Trauma Center/Emergency Department, Orthopedic and Sports Medicine Institute, comprehensive cardiac programs, 20 operating rooms, and more.
To save time and work around Michigan’s harsh winter weather, we used prefabricated materials, including the ceiling rack system and exterior panels, to construct the building.
The hospital’s 240 private patient rooms put the hospitality in hospital, featuring personal temperature controls, expanded in-room entertainment options, and large windows with views to the outdoors. Additionally, a public dining area and community hub offers convenience for family members.
Throughout the entire design process, we focused on creating spaces that support McLaren Greater Lansing’s staff—especially after a difficult year caring for patients during the COVID-19 pandemic. An expanded lounge and sleep rooms offer designated spaces for rest and respite during breaks, while a training center and simulation labs provide space for medical education. Furthermore, changes in layout, such locating the emergency department next to imaging services, increases operational efficiencies by reducing travel distances and provides flexibility for the future.
