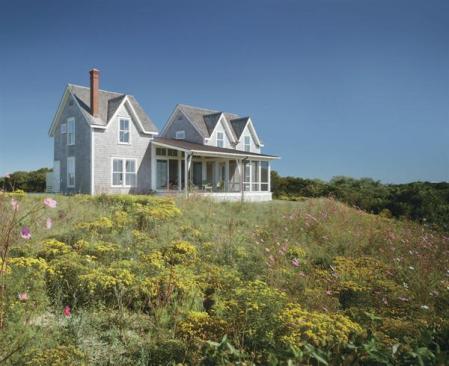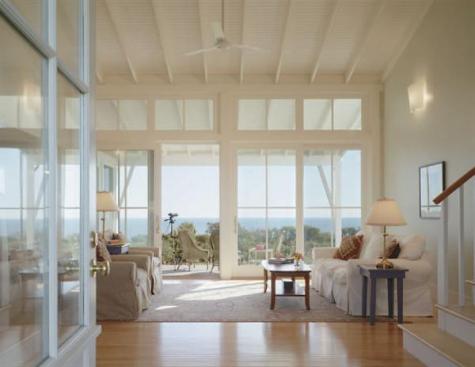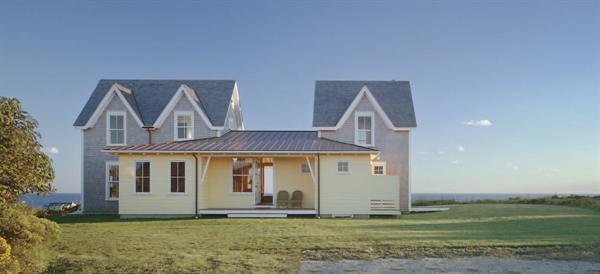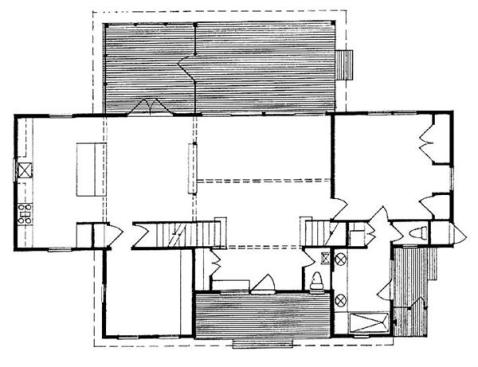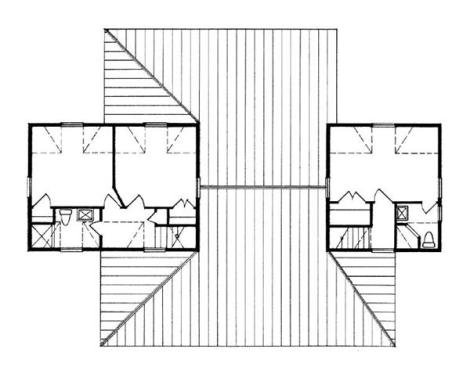Project Description
2004 RADA
Custom / 3,500 Square Feet Or Less / Merit
This Block Island retreat keeps the island’s architectural tradition of spare buildings intended to withstand harsh conditions. Architect Jim Estes started with two distinctly indigenous forms—sharply peaked dormers and a low-sloping porch—and designed basic building blocks that could be moved around like Monopoly pieces until he hit upon a winning combination. “We wanted the porch to become more than a tacked-on feature, and we hinged living spaces around that idea,” says Estes.
The jury applauded the home’s modest scale and see-through middle created by the continuous porch that encompasses entry and living areas before capitulating as a covered terrace along the rear waterfront elevation. Painted exposed rafters support the gently sloped ceiling to maintain a porch feel inside as well as out. Carefully aligned, oversized windows in a footprint only one room deep add to the home’s transparency, while an asymmetrical pulling apart of the dormered volumes helps diminish the apparent size of an already small house.
