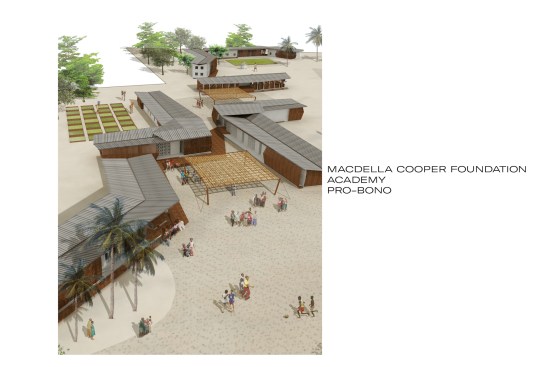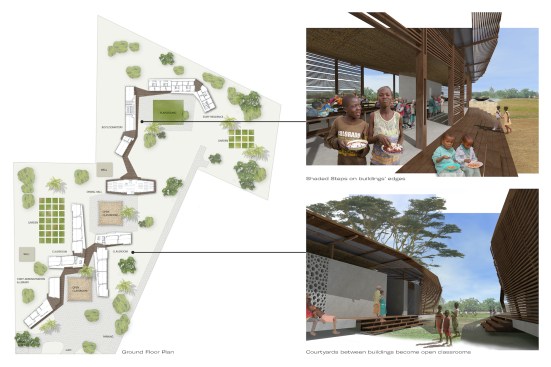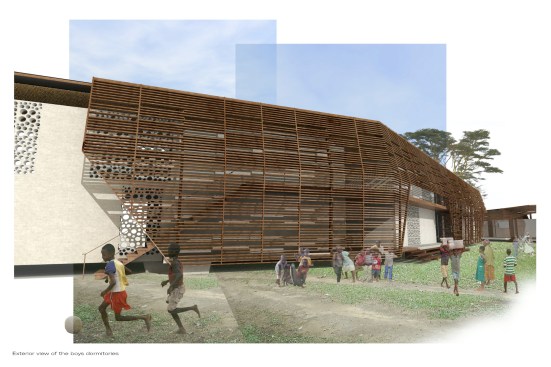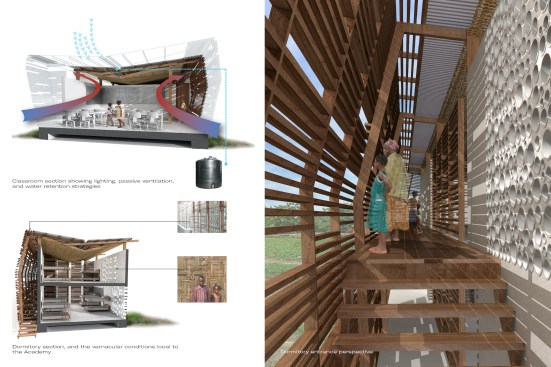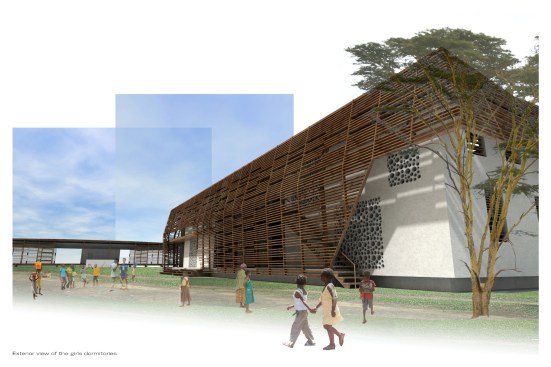Project Description
The MCF Academy is envisioned as the first school in Liberia to provide free education, including room and board, to its students — orphans who are victims of the recent civil war in Liberia. The goal is to educate as many Liberian children as MCF can support. Archi-Tectonics has offered to design the MCF Academy pro-bono to support the great efforts of the Macdella Cooper Foundation to house, feed and educate 200 orphans.
A SUSTAINABLE VILLAGE—Rather than designing the whole complex as one large building, Archi-Tectonics conceived the MCF Academy as a sustainable village. This ‘village’ has different buildings around green courtyards with specific functions, such as outdoor classrooms, playgrounds, and small gardens to educate the children in growing vegetables and plants. The building roofs are designed to collect water, which gets transferred in large underground water tanks, and the buildings allow for natural ventilation. Wells and water towers are constructed to provide a good back-up system. Solar panels will provide the necessary electricity. Sustainable strategies include working with local contractors and sourcing materials from local suppliers to build the structures.
STRUCTURES—The plan includes a library, staff meeting rooms, a dining hall, 2 academic buildings, 2 dormitories, and a staff residence. Each building provides naturally shaded areas for the children to play and do their homework. Filtered light will come through the concrete blocks and the windows sheltered by the overhanging roofs. Large wood screens will provide further shadow and covered staircases. The spacious buildings would be built from local materials such as pre-cast open patterned concrete block and bamboo woven walls and screens, and have large roofs cantilevering over the walkways to shelter from the rain and sun. Large reclaimed wood screens will form shaded areas for the children to do homework and read.
