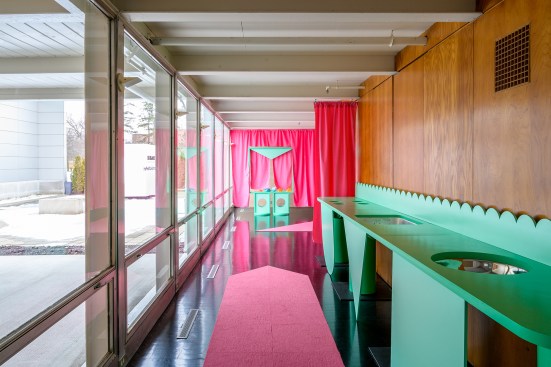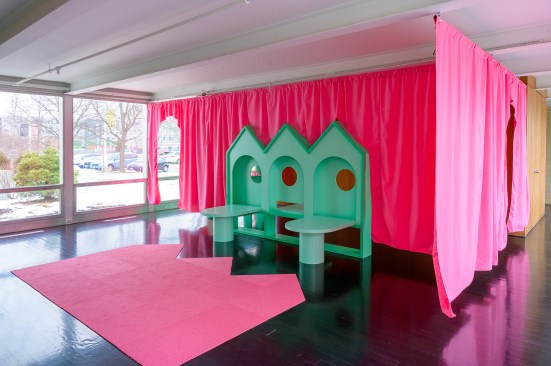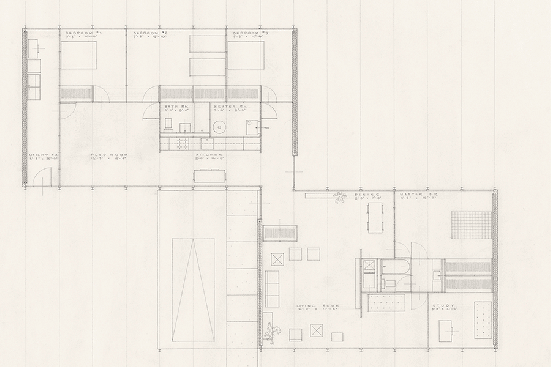Project Description
FROM THE ARCHITECTS:
McCormick AfterParti invites new and unexpected interactions that reference the original 1952 floor plan of Mies van der Rohe’s historic McCormick House. Curtains reenact the original wall partitions that were removed when the home was renovated to become part of the museum, and playful, furnishings invite you to participate in the original domestic functions of each room. For example, lounge on the playful pull-out seating in the living room, challenge your companions to a game on the chess table in the parlor, taste a treat from the shapely countertop in kitchen, or put on a show at the puppet theater in the children’s playroom!
Project Credits
Project: McCormick AfterParti
Architects: Could Be Architects
Fabrication: Stolatis Fabrication
Puppets: Grace Needlman
Photography: Steven Koch and Sarah Franklin


