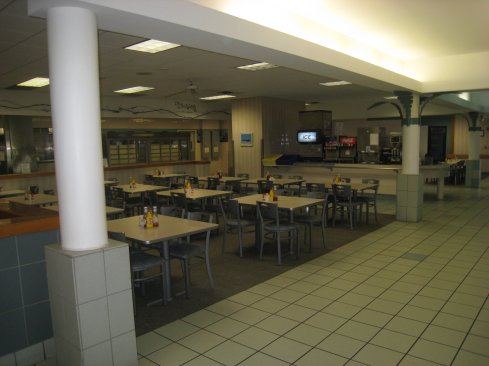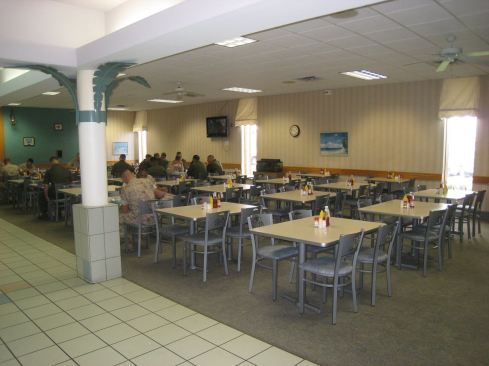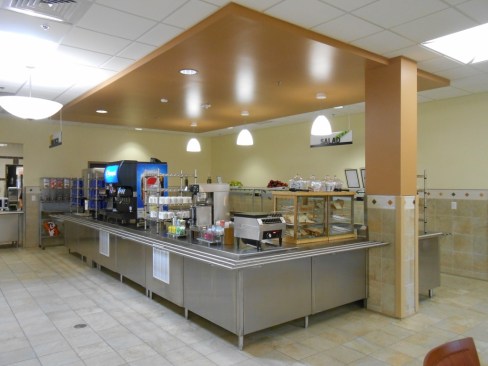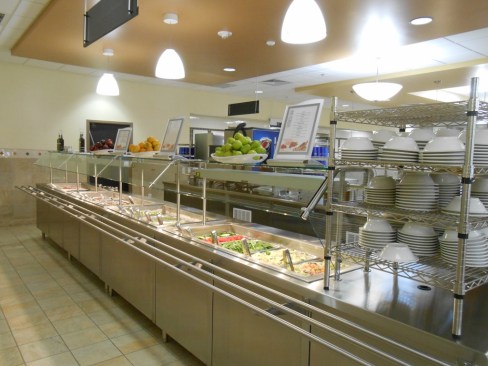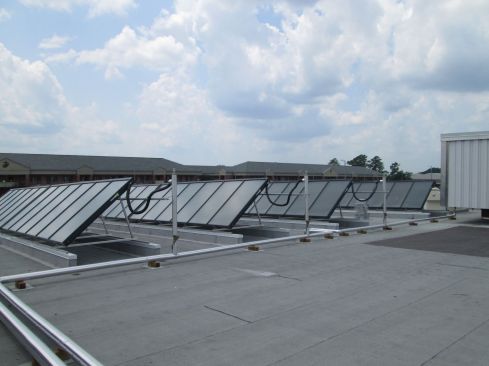Project Description
As a task order under our IDIQ contract with NAVFAC, DJG designed the renovations for Marine Corps Air Station Cherry Point’s Mess Hall. This project included selective demolition and renovation of the approximately 42,390 sf Mess Hall, Building 3451. In order to keep meal services operational, a temporary Mess Hall was fabricated on a nearby site to provide meals while the existing Mess Hall was being renovated.
Renovations included demolishing interior walls, doors, windows, floor finishes and ceiling systems. In addition, the removal of the under slab drain piping, abandoned water lines, gas lines, HVAC piping, ductwork and electrical conduits penetrating existing floors and walls are included in this project. The new renovations included walls, doors and frames, windows, storefronts, ceilings, floor and wall finishes, kitchen equipment, a new fire protection sprinkler system, and Mechanical Penthouse roof. The Mess Hall has a brand new HVAC system. A water softening system, rooftop solar thermal water pre-heating system and new plumbing fixtures were installed. The existing electrical system, fire detection and alarm system, interior lighting distribution system and building mounted exterior lighting were replaced. A new paging/intercom system was also installed.
Additional rooftop structure was required to be added to the project in order to support the new, more efficient, roof top mechanical units. Vented screen walls were installed to allow for air movement around the units while blocking the view of the mechanical units from the Marines below. All exterior doors and windows were designed to meet the requirements of UFC 4-010-01 (9 February 2012) “DoD Minimum Antiterrorism Standards for Buildings.”
Sustainable design features include a daylight harvesting system to provide a means to obtain natural light inside the building and lower the need for additional fluorescent lighting. This system includes tubular daylighting devices which bring sunlight into the center dining spaces and interior offices. Light shelves were added to the perimeter windows to project additional natural light farther into the dining spaces. Additionally a solar thermal water pre-heating system is used to pre-heat the Mess Hall’s water supply.

