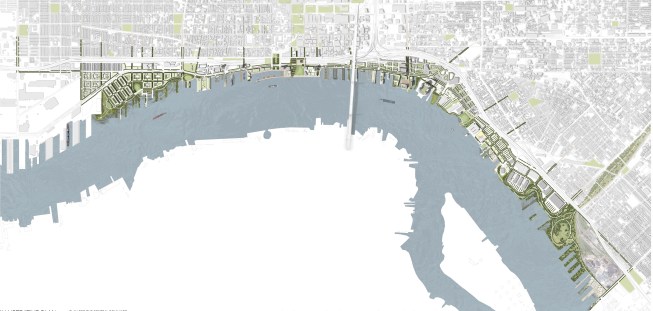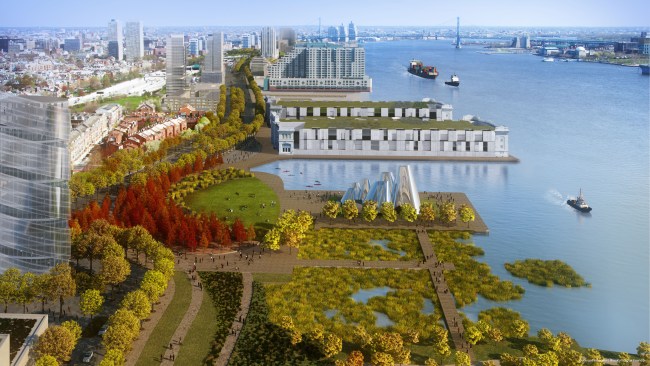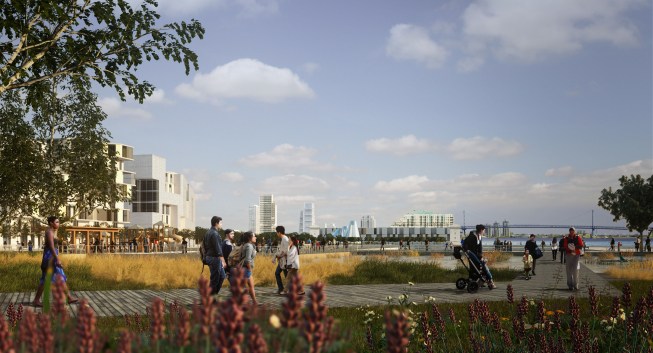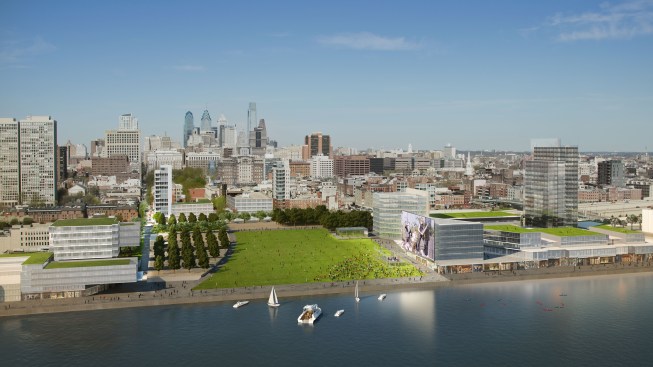Project Description
Cooper, Robertson & Partners prepared a master plan for six miles of the Delaware River waterfront in Center City Philadelphia. The plan is based on the Civic Vision which was prepared through an extensive public engagement planning process.
The goal of the Plan is to transform this six-mile length of Philadelphia’s Central Delaware River waterfront into an authentic extension of the thriving city and vibrant neighborhoods immediately to its west. The Delaware River has historically been the front door of the city, a center of activity, industry and commerce. Bounded at both the north and south ends by active port facilities, the master plan creates region-serving amenities while also reconnecting the city’s residents and visitors with the waterfront.
The integration of the waterfront with the existing city is a critical part of the urban design strategy, meaning that improvements to the streets connecting into the neighborhoods are essential to the success of the plan. The plan provides a practical implementation strategy for the phasing and funding of public enhancements to the waterfront, including locating parks, waterfront trails, and connections to existing neighborhoods and proposed transit routes.






