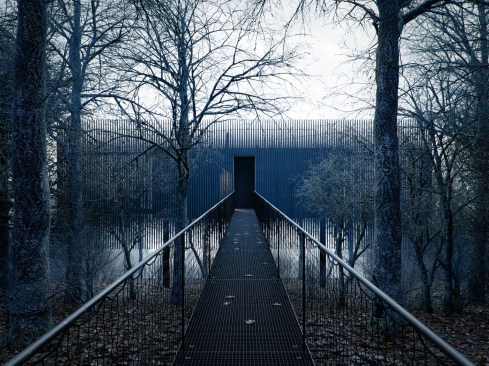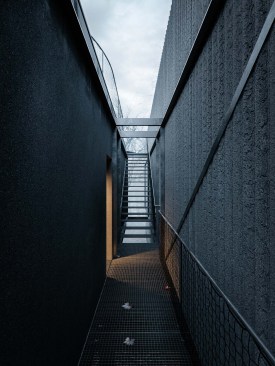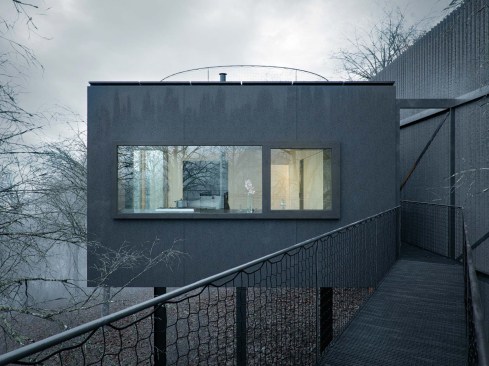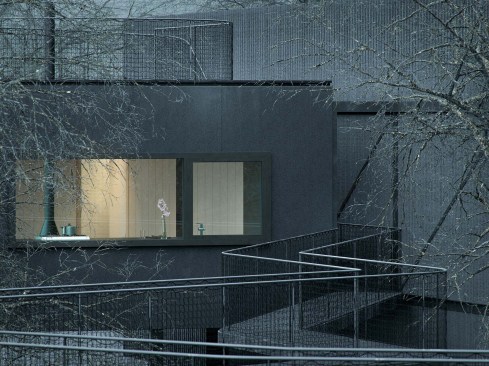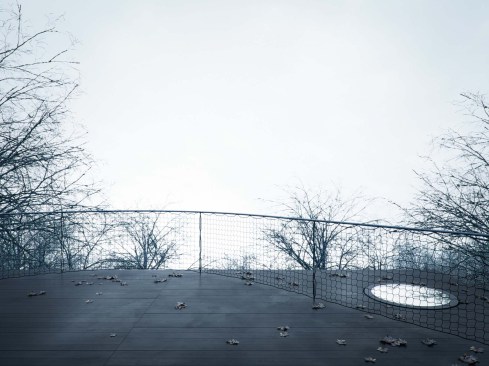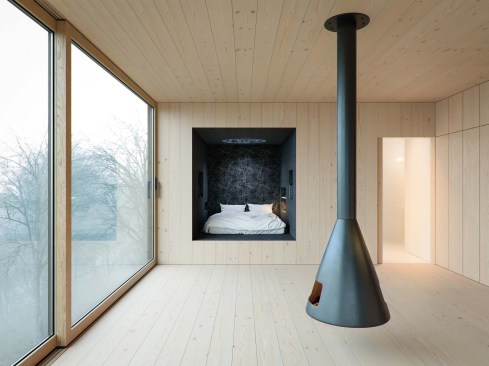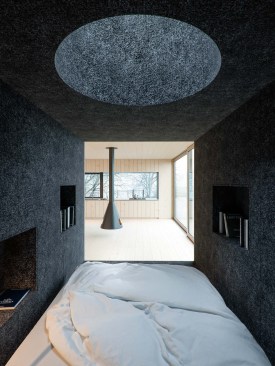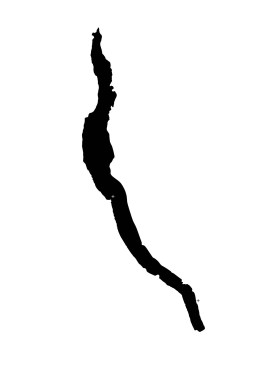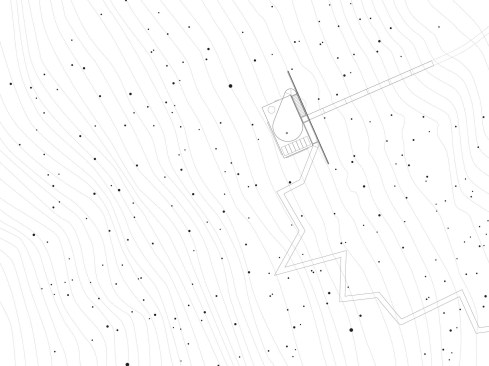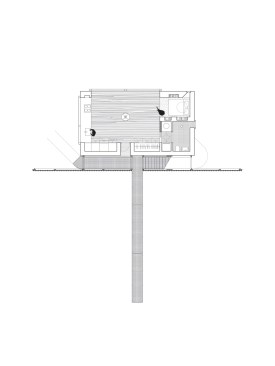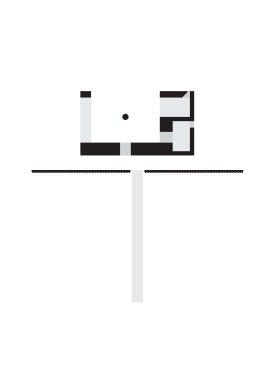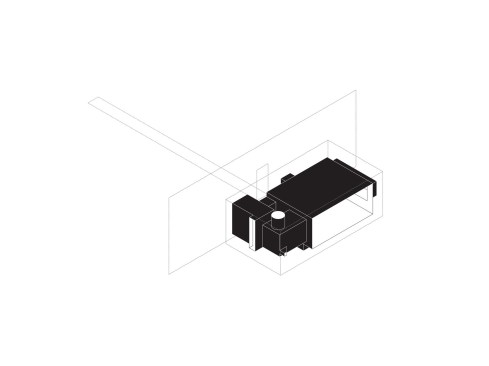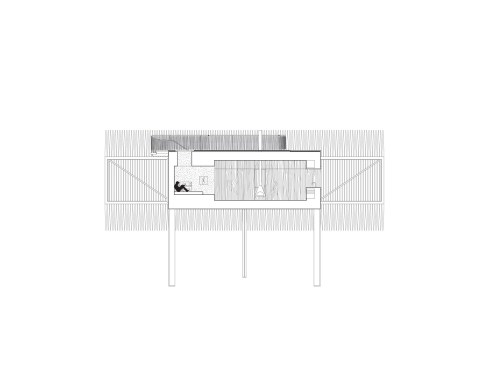Project Description
Winner of an honorable mention in the 2017 P/A Awards
“It’s a bit academic, but it stands out in its purity of concept and image. It’s intriguing.”
—juror Barbara Bestor, AIA
The architects behind Mask House, Cambridge, Mass.–based WOJR, designed the project as a refuge for an entrepreneur and filmmaker who lost his brother in the very lake that the house overlooks. It announces its role as a place apart in two ways: Not only does it perch on piers on a gently sloping, wooded hillside, reachable only by a narrow footbridge, it also is concealed behind a tall scrim of charred wooden planks—the “mask” that gives the house its name. Between the mask and the front door to the house itself is a narrow void that on one side has a stair up to a netting-lined roof deck, and on the other, an elevated walkway to the woods. But more than just a circulation zone, this space also acts as a point of respite between the disorienting approach to the house and the cozy, if austere, 587-square-foot interior beyond.
The largely wood-paneled interior is comprised of three rooms: an open kitchen and living area with a metal fireplace suspended from the ceiling and a sliding picture window that leads to a balcony; a bathroom; and a sleeping alcove, located off the living area, which is just—and only just—large enough for a double bed. The alcove is a retreat within a retreat: lined with dark textured and patterned walls, the space features a large, circular skylight above the bed, and a single square window overlooking the lake, allowing the occupant to have access to the view. Niches in the alcove walls provide space for personal items.
Despite its intentionally precarious-looking approach, the resulting house is sparse but cozy, open but private, and provides an ideal place for quiet and secluded contemplation. —Clay Risen
Project Credits
Project: Mask House, Ithaca, N.Y.
Client: Withheld
Architect: WOJR, Cambridge, Mass. . William O’Brien Jr., John David Todd, Gabrielle Piazza Patawaran, Justin Gallagher, Kian Hiu Lan Yam, Joey Swerdlin (design team)
Visualization: Alexis Nicolas Basso
Size: 587 square feet
Cost: Withheld
2016 Residential Architect Design Awards
On the Boards: Citation
The Mask House in Ithaca, N.Y., designed by WOJR, envisions a secluded sanctuary that serves as a place of separation. Hidden behind a screen of vertical slats and perched on stilts over a lakeside slope, the house is just 587 square feet and includes a large open room with a small kitchen to one side, an economical bathroom, and a small bed tucked into a skylit cubby. The main room is spare, with wood panels on nearly all surfaces, save a sliding glass door that makes up the entire lake-facing wall and leads to a balcony. Intentionally dark and detached from the outside, the house is nonetheless an artful space ideal for monastic reflection. —Nate Berg
