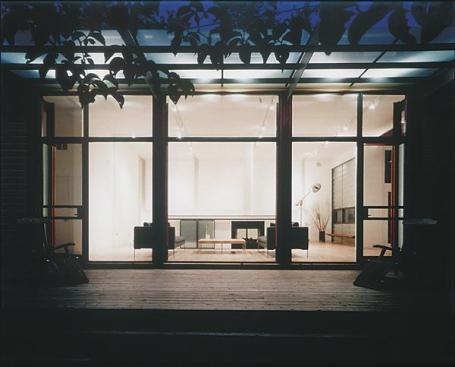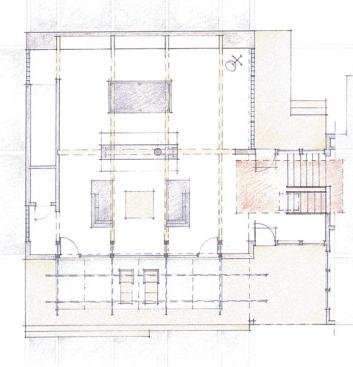Project Description
2003 RADA
Renovation /Merit
If there were ever a project that was a no-brainer, this was it,” laughs Mark McInturff, FAIA, describing his renovation of a 32-square-foot photographic studio behind a house in suburban Maryland. The original studio was fitted with tiny windows that looked onto a wide lot. McInturff opened up the room with generous new windows, then joined it to the adjacent residence with a larger, more appropriate door.
The luxurious proportions of the newly brightened living area permitted what he calls a bit of indulgence: “We brought the surface of the wall in, and sculpted it away with slots on the walls and ceiling for blinds and track lighting. This helped articulate the space.” It’s a treatment the judges noted with appreciation.
Judges also admired interior details like the standing panels of glass that McInturff added between windows, and the way each panel frame cantilevers support for a column-free exterior porch.


