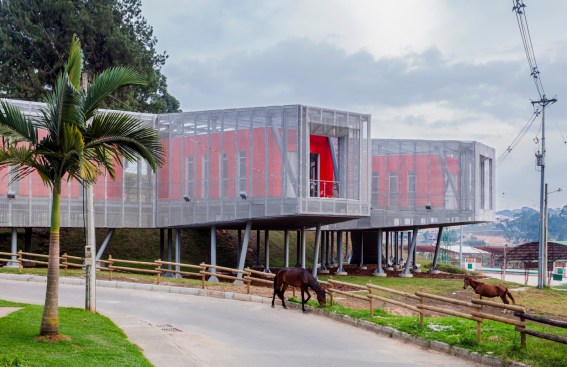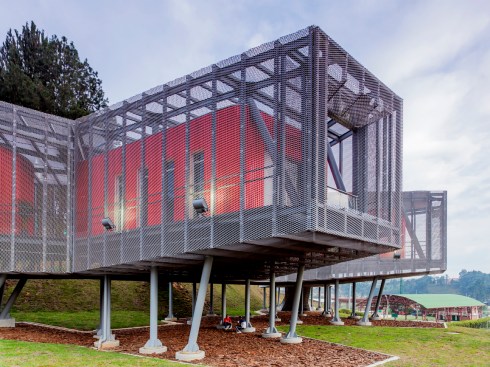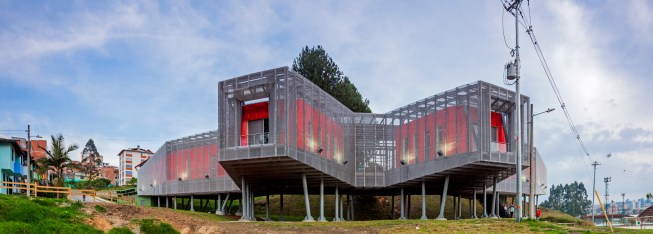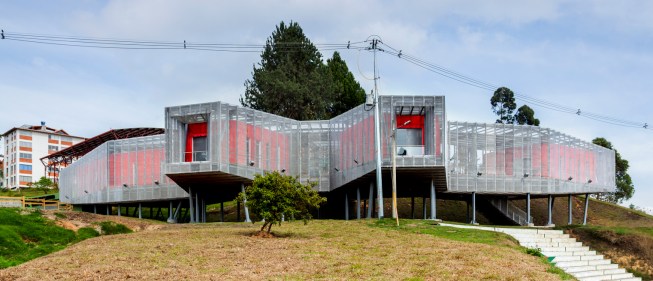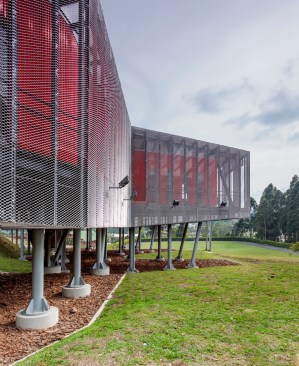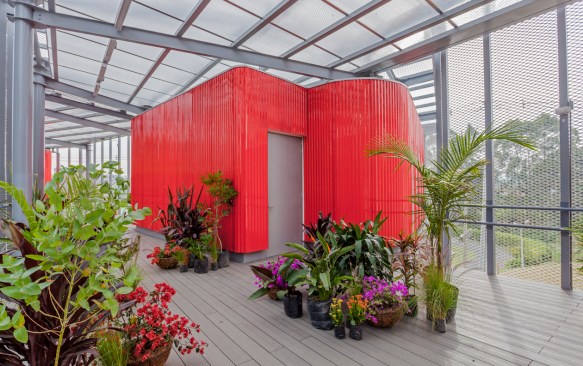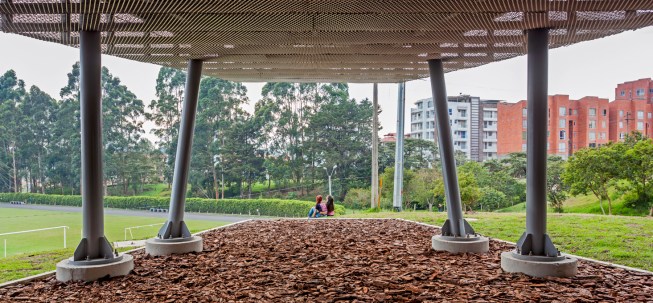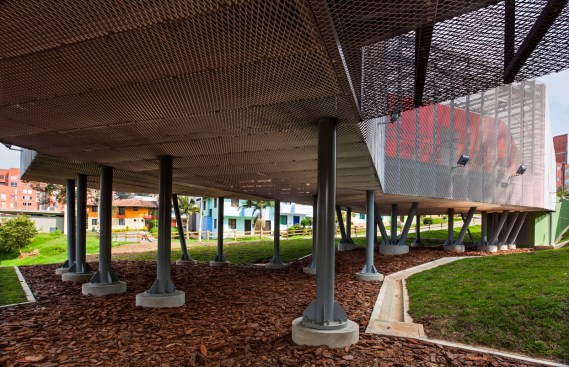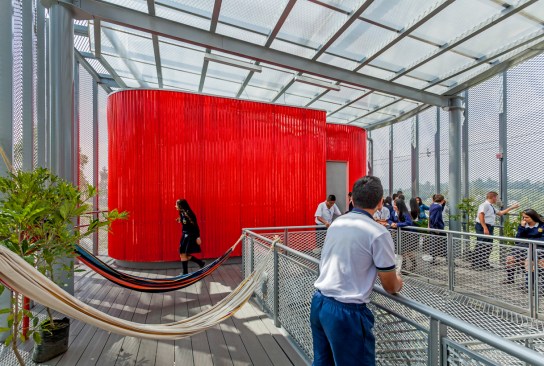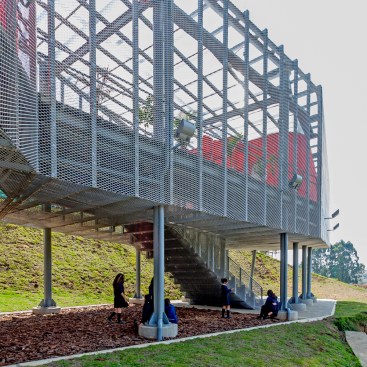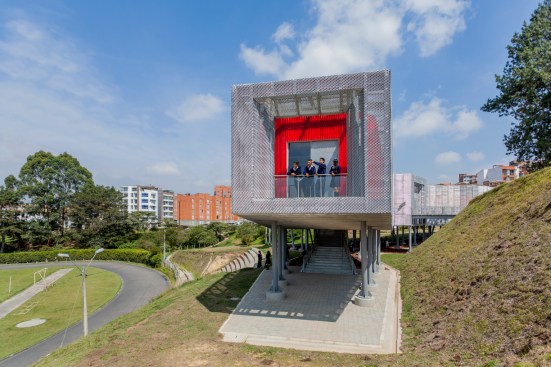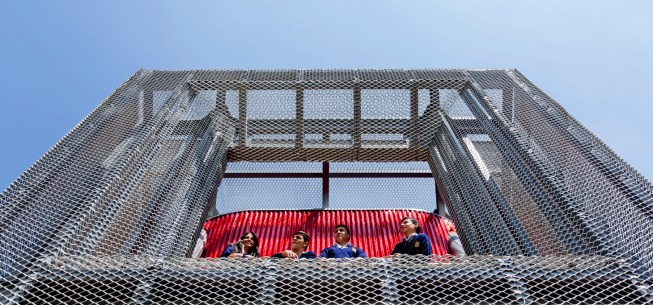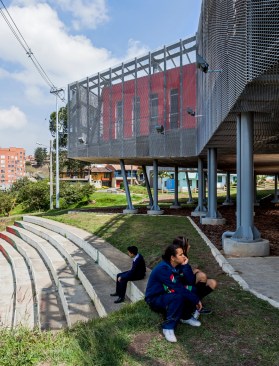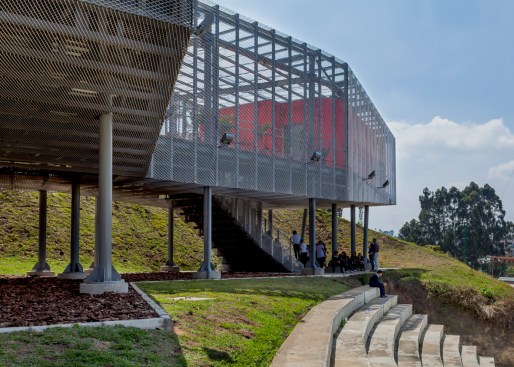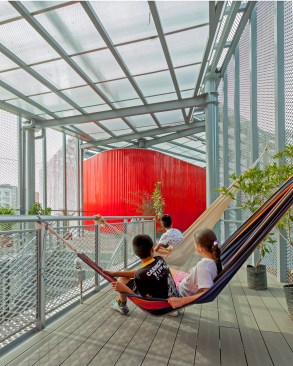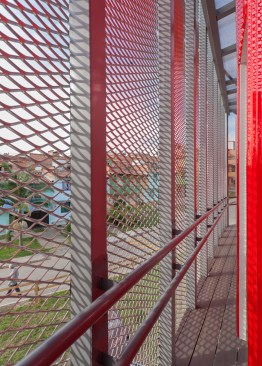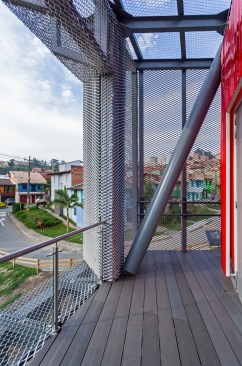Project Description
FROM MARINILLA ARQUITECTOS:
The structure is conceived as an insight skeleton that manages to be present without being intrusive, by creating color uniformity and a relationship between the skin and its frame all along the building. Both the facades and the lower and upper exterior planes are composed by prefabricated metal mesh panels attached to the building´s structure allowing for a quick and simple assemblage.
On the other side, due to the building´s open configuration the metal mesh not only works as a permeable enclosure that welcomes and limits. It is also the connecting element between the building and the natural environment by allowing natural ventilation to flow in and natural light to brighten the inside. Furthermore because the building´s hilltop location, the metal mesh gives the opportunity to create continuous and direct views to the town and its surroundings.
The more formal interior spaces (in need of climate and acoustic control) are enclosed by red polycarbonate walls. Such materiality gives the classrooms a particular look that highlights them with the surroundings and creates a visual contrast between the interior learning spaces and the event exterior spaces. For the floor we used a wood-plastic composite creating a warmer feeling without breaking with the material composition.
