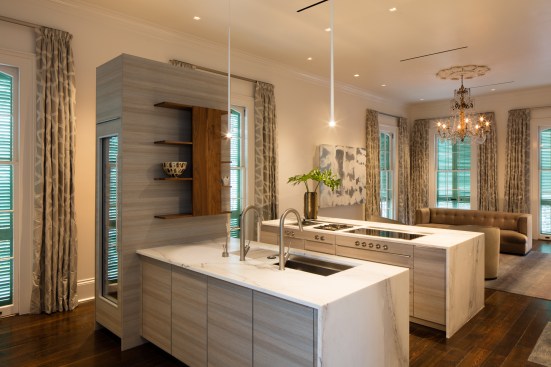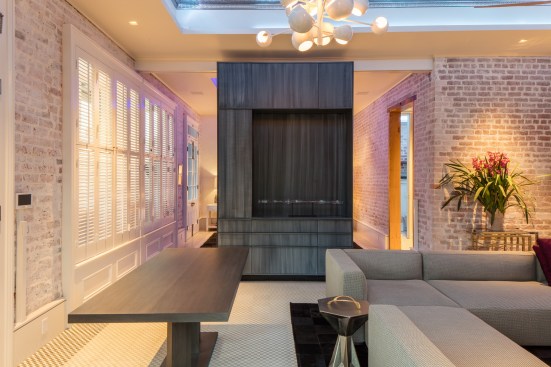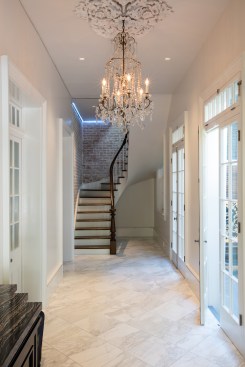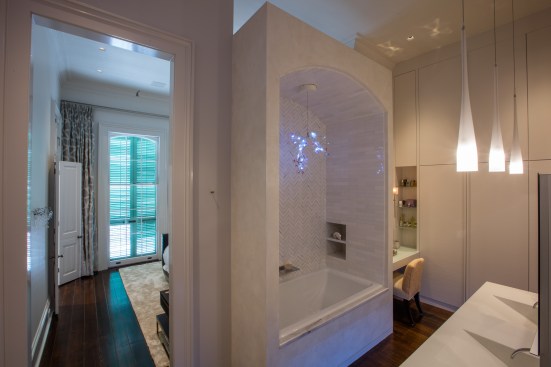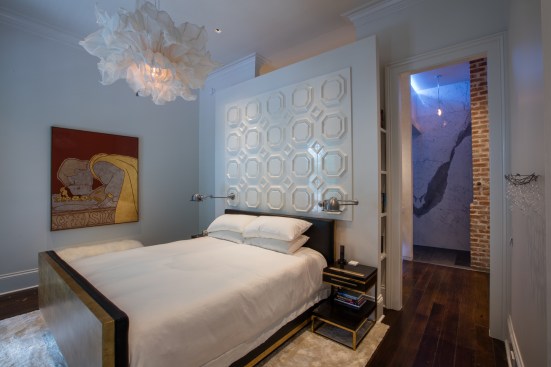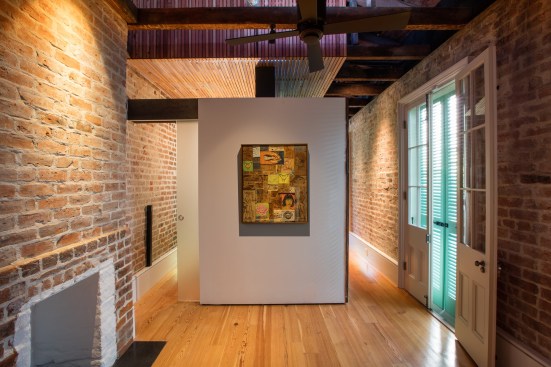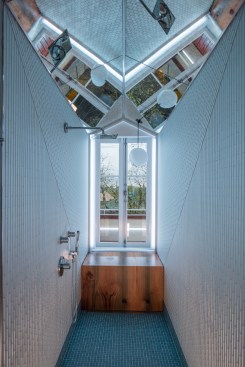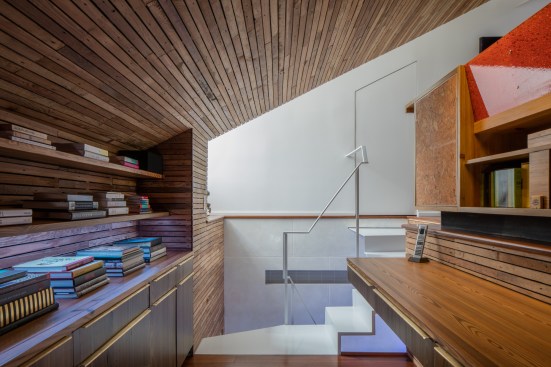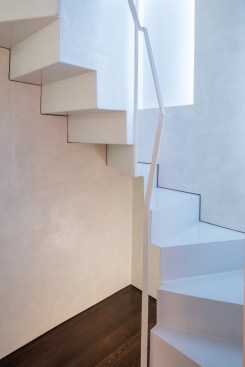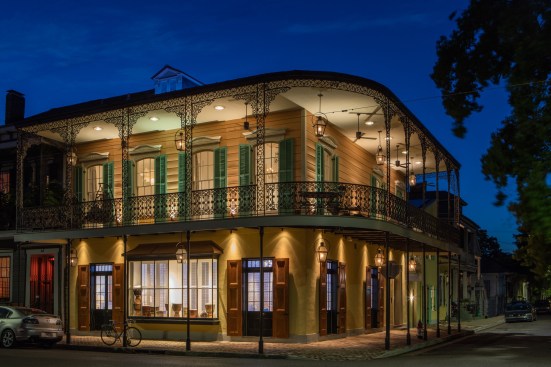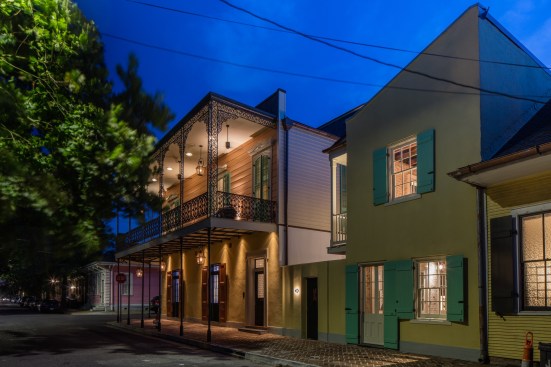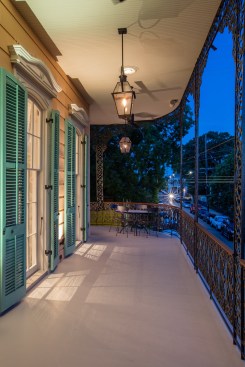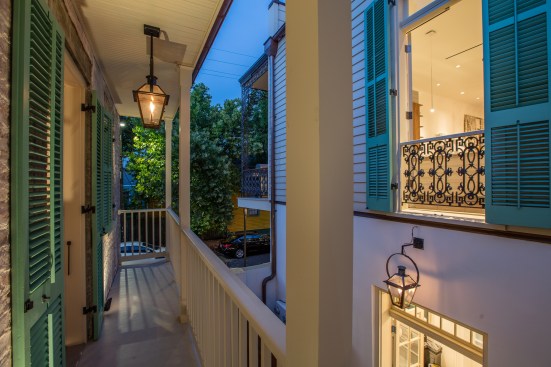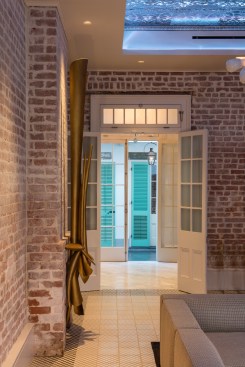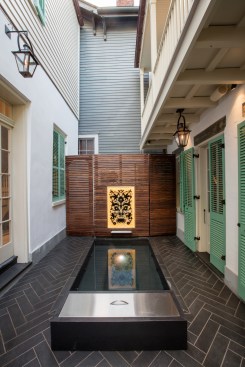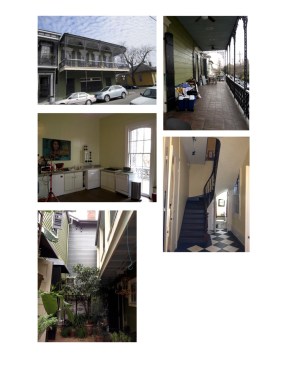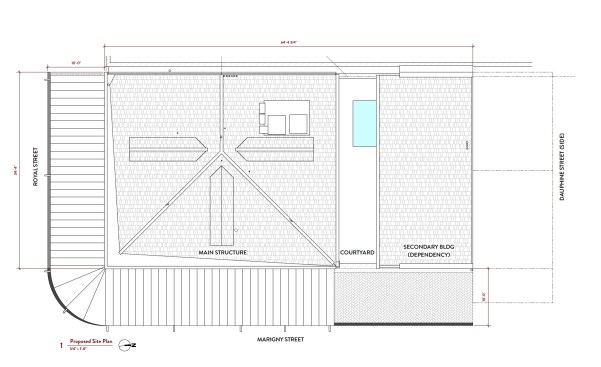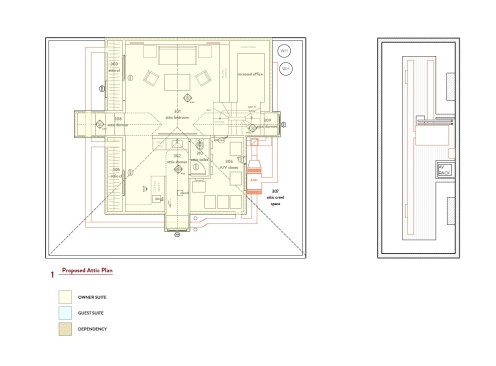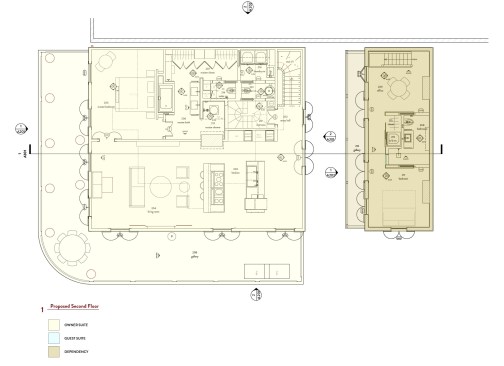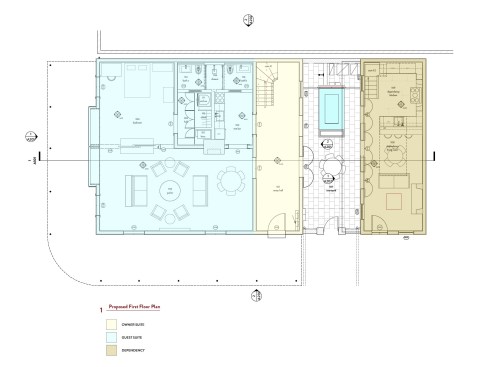Project Description
The Marigny Residence was a renovation with no detail left unconsidered. Originally constructed as a one story brick corner store with a 2 story detached kitchen separated by a narrow courtyard circa 1850, it was later converted to a residence in the 1880’s. A second story was added in wood framing and a traditional iron gallery over the corner sidewalk. By 2012 multiple renovations and re-workings left much of the existing brick, wood, and ironwork neglected, while clunky renovations had compromised the simplicity of the original interiors. The clients requested a division of the house into three distinct living spaces: the downstairs as a guest quarters, the detached “dependency” as another guest suite, and the upstairs as an Owner’s suite. Since this left little space for the Owner’s suite, the attic was integrated as living space through the addition of a compact winding stair and three roof top dormers for natural light. The existing architectural features informed the development of custom millwork, finishes, and fixtures befitting each suite. Home automation all controlled from the Owner’s suite allow control of the entire home. The highly complex renovation’s success balanced carefully researched restoration efforts with the addition of modern amenities and interiors.
