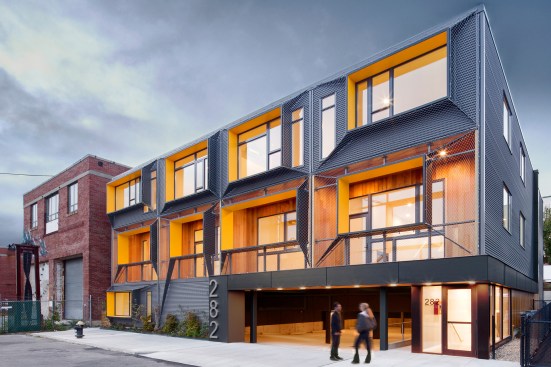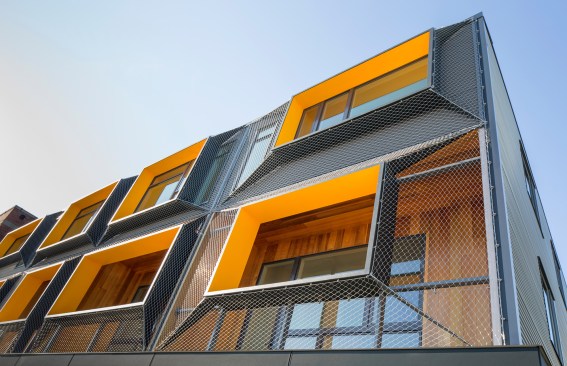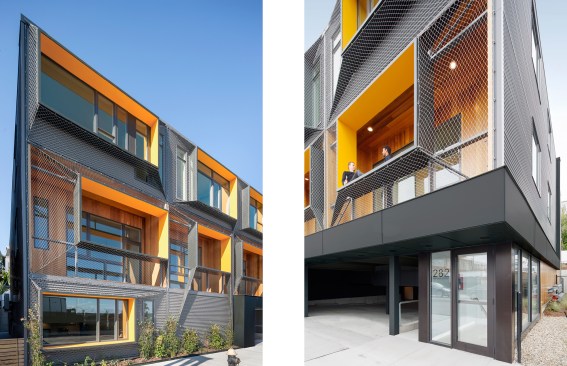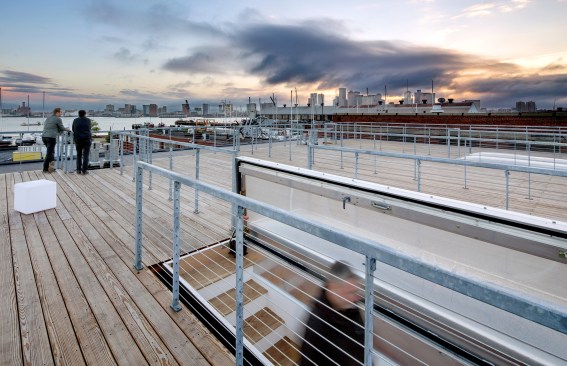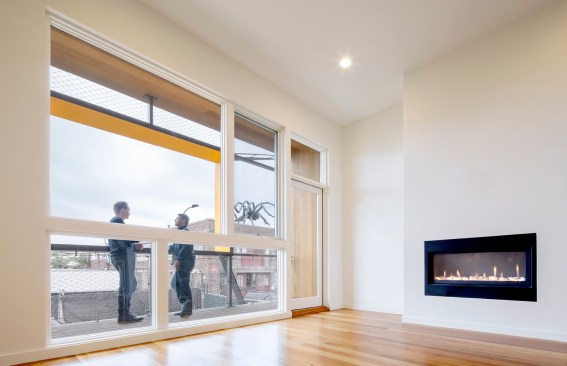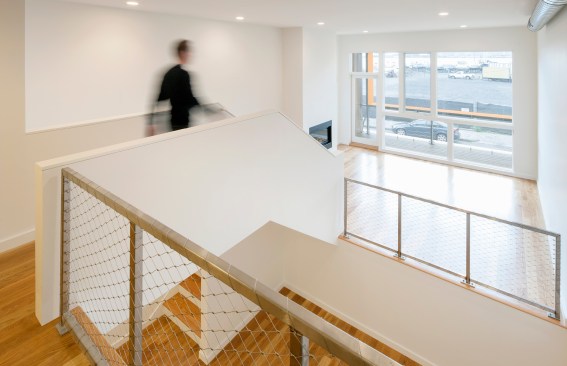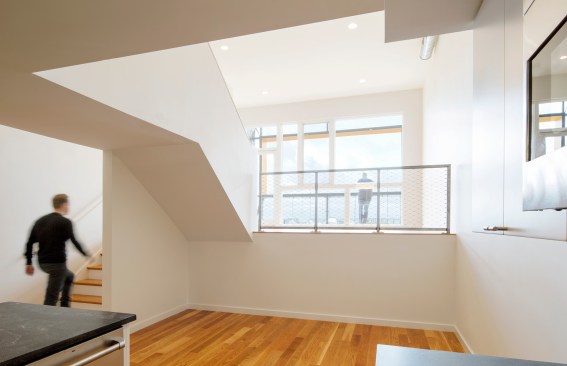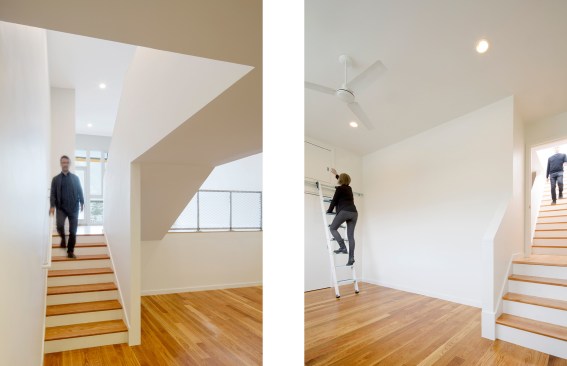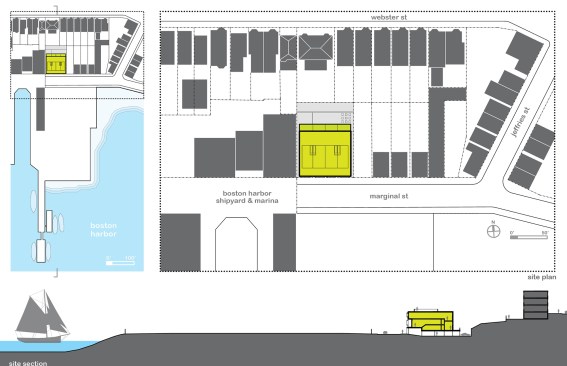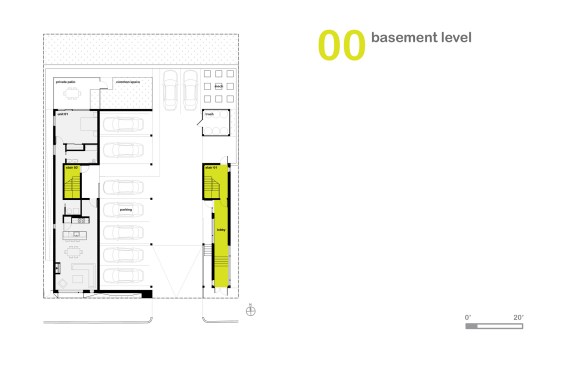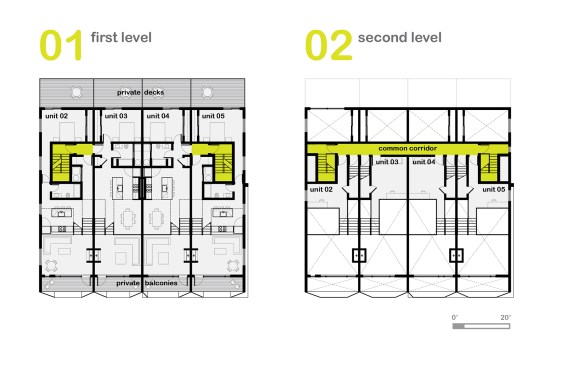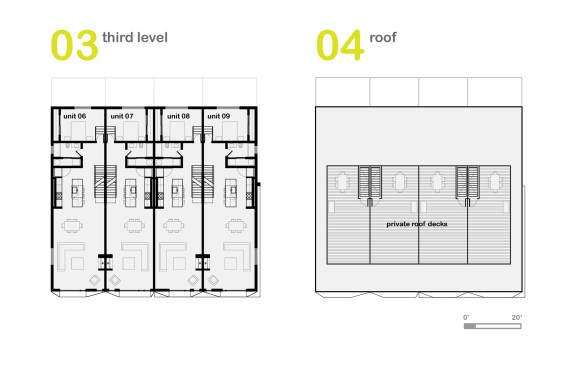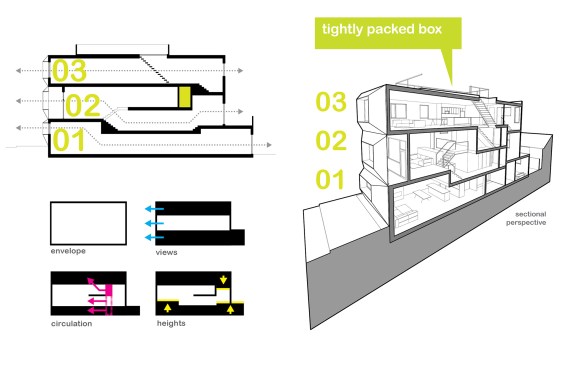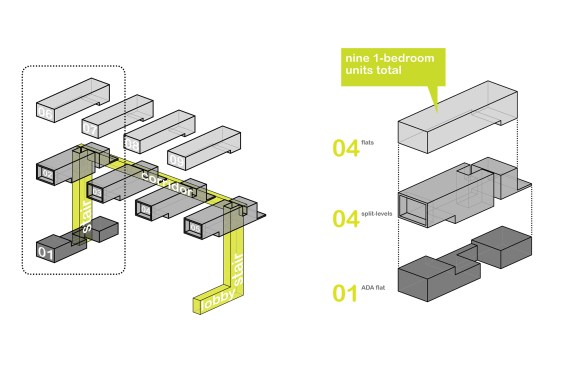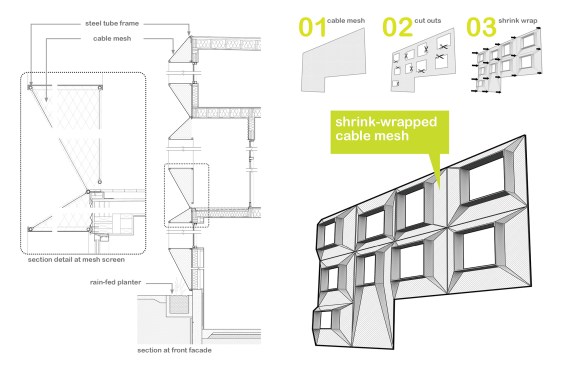Project Description
2015 Residential Architect Design Awards
Multifamily
Award
For this nine-unit, 11,500-square-foot East Boston residential building, Merge Architects turned planning and zoning restrictions into an opportunity to build atypical dwellings clad in industrial materials. The developer’s edict that all units have water views—combined with height limits and parking minimums—forced the architects to employ some sectional manipulation, resulting in tubelike living quarters that kink via split-level shifts. A lobby, parking entrance, and ADA-compliant unit fill the ground floor; eight units take up the levels above. Compact living and dining rooms focus on expansive Boston Harbor views, and tight bedrooms with high ceilings occupy the rear of the building. A porous façade of corrugated steel and cable mesh allows breezes into the units, while its structure acts as summer shading. The mesh wraps brightly painted frames in a high-contrast street-side façade with private balconies that are lined with red cedar siding to relate to nearby triple-deckers. —Deane Madsen, Assoc. AIA
From the Jury
Project Credits
Structural Engineer: Evan Hankin
Project Size: 11,500 square feet (approx.)
Construction Cost: $170 per square foot
