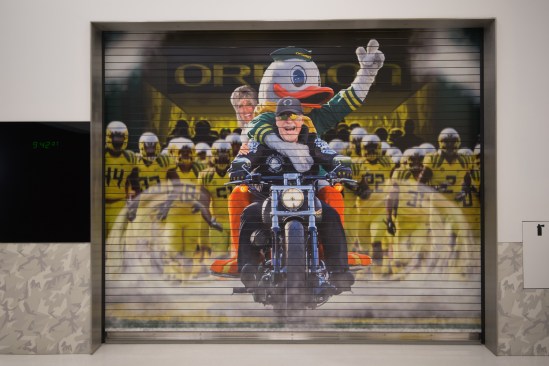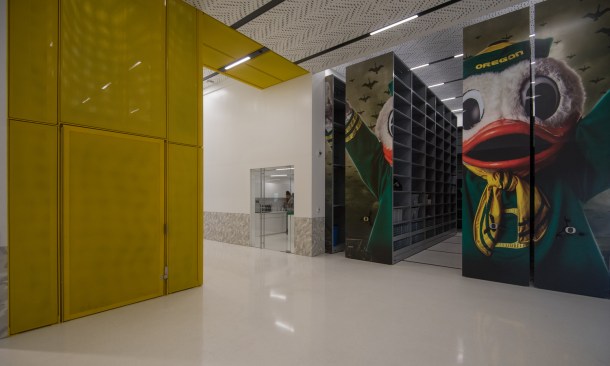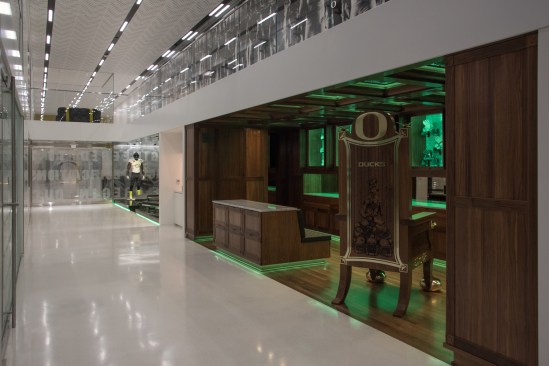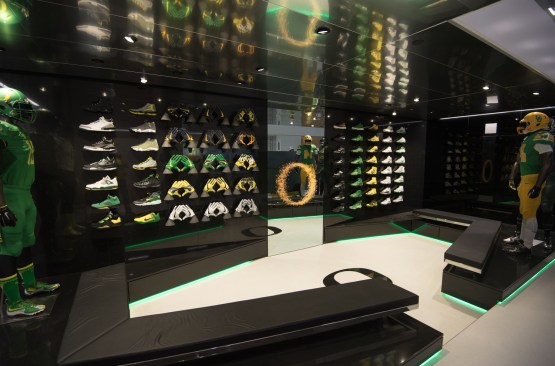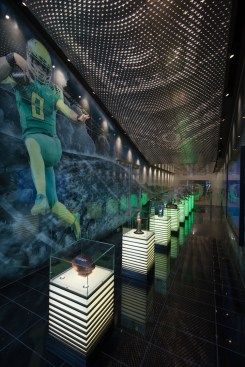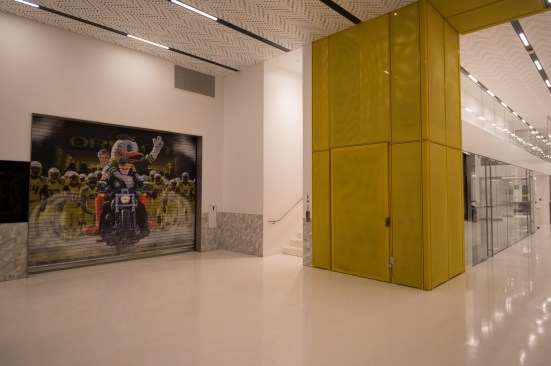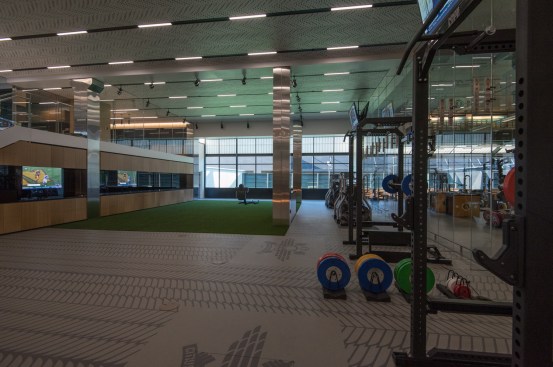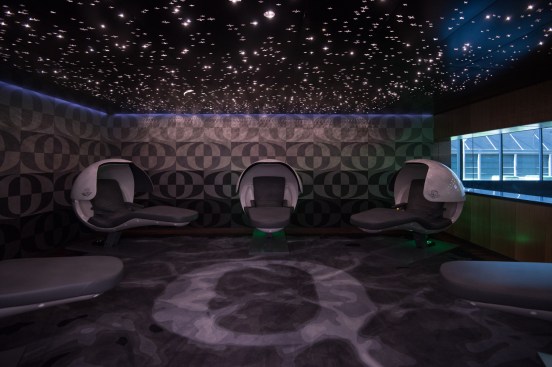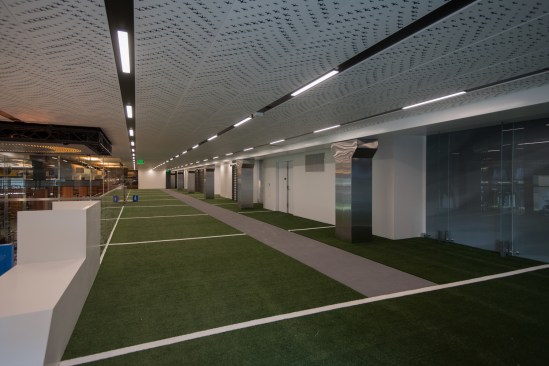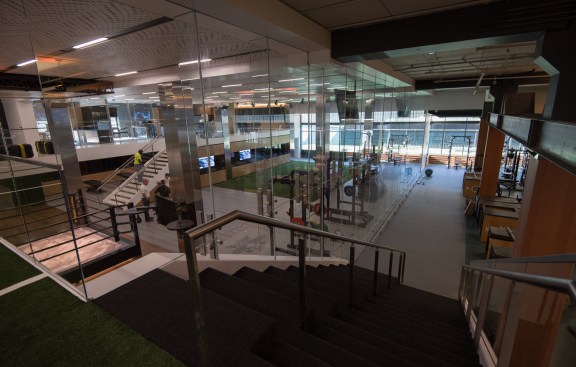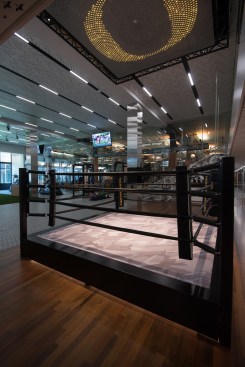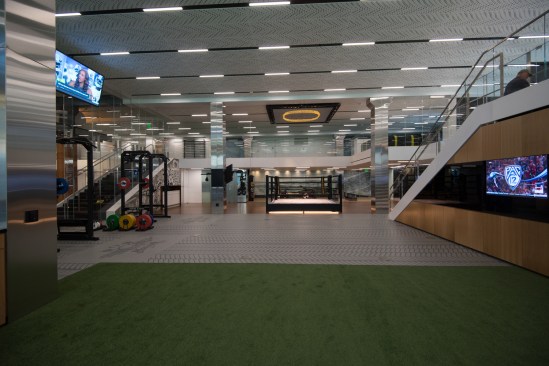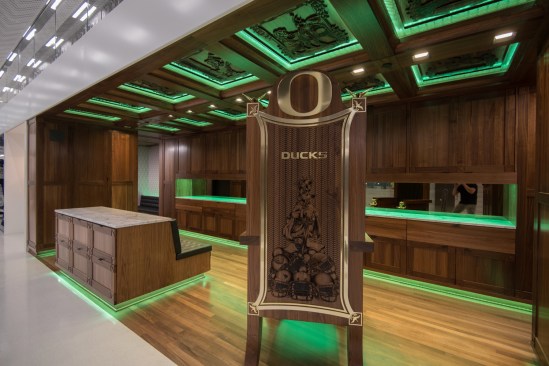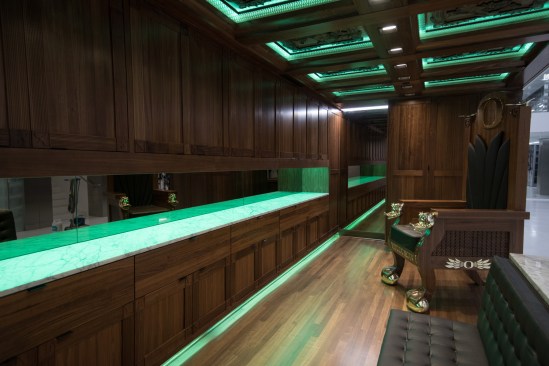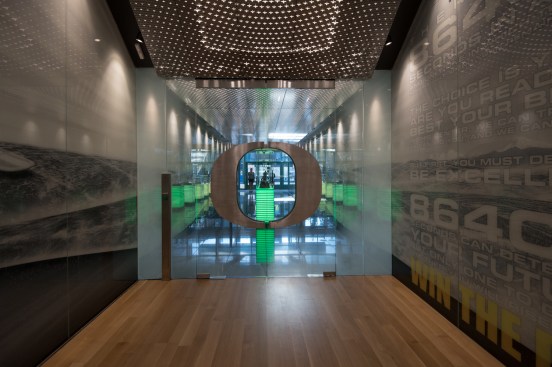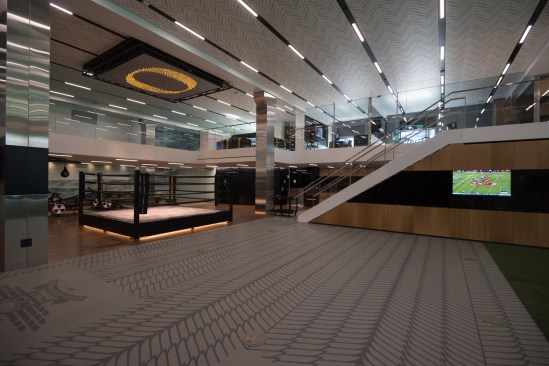Project Description
The Marcus Mariota Sports Performance Center is the partial interior renovation of the Casanova Center, consisting of three main components – a Sports Science Unit, a Trophy Hall, and an Equipment Facility.
Entering from the west, student-athletes walk into a trophy lobby that is a stunning tribute to the Sports Performance Center’s namesake. Trophies for the Walter Camp Player of the Year, Johnny Unitas Golden Arm Award, Davey O’Brien Award, Maxwell Award and Manning Award reside in the lobby.
This inspiring entrance leads to the junction under a new skylight at the heart of the MMSPC, where innovations and applied science truly become the focus for Oregon’s student-athletes. Remarkable technology and efficiency of space in the 30,000 square-foot interior renovation are two of the most impressive byproducts of the MMSPC construction. A new mezzanine inserted into the space helped maximize the amount of usable area in the center.
The Sports Science Unit has active and passive recovery rooms. In the active room athletes stretch and perform low-impact activities monitored with markerless motion capture cameras. Passive recovery rooms offer massage therapy, pneumatic compression units, and sleep pods so athletes can rest between practices. The Physiology area has a no-fighting boxing ring for mental agility conditioning, heavy bags, speed bags, exercise bikes, as well as a neurocognitive center for concussion diagnostics. The Movement area includes a 40-yard running track with motion capture cameras and ground force plates.
The Equipment Facility is a state-of-the-art space that houses equipment for UO football and other sports programs. Ultra-high-density custom storage comfortably packs 2.5 miles of shelving into this compact space. The space doubles as a recruitment facility. Potential athletes visualize themselves as Ducks in a mirror that displays a variety of Oregon uniforms.
Awards:
Healthcare Environment Award, Health and Fitness Wellness Facilities, Contract Magazine, 2017
Brand Integration, IIDA Oregon, 2017
Juror’s Choice, IIDA Oregon, 2017
Gold, CISCA Construction Excellence Awards, 2017
Outstanding Project, NWCB, 2017
