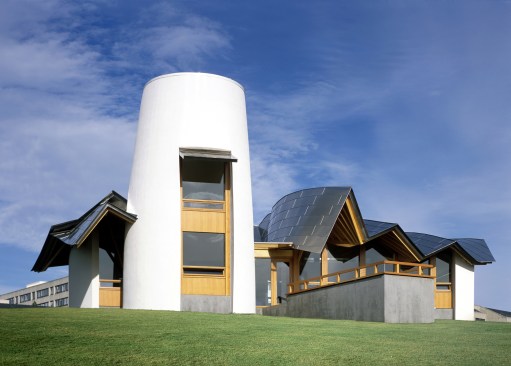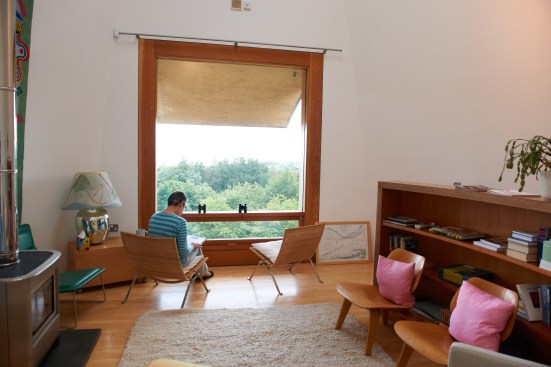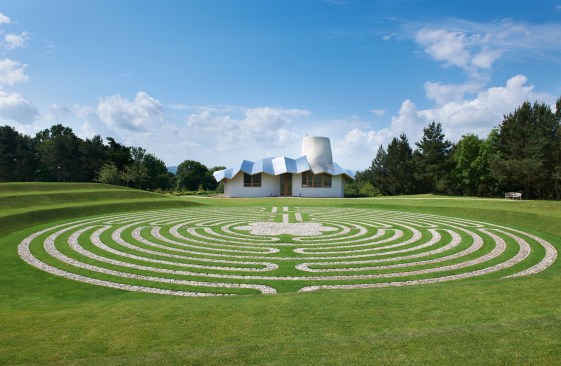Project Description
Maggie’s Dundee (2003) is the only permanent building in the United Kingdom designed by Los Angeles architect Frank Gehry. An intimate structure atop a Scottish hill, the white, cottage-like building with a wavy silver roof is modeled on a traditional Scottish “butt n’ ben” dwelling, a two-roomed home comprised of a living and kitchen area, and a bedroom. The curves and folds of the interior timber structure envelop visitors, with spaces organized around the central social area of the kitchen table. In a video accompanying the exhibition, Gehry recounts how he imagined his friend Maggie Keswick in a dream suggesting that he tone down his originally more exuberant design proposal. The completed site includes earthwork mounds and a labyrinth designed by landscape designer Arabella Lennox-Boyd as well as signature artwork by sculptor Antony Gormley.


