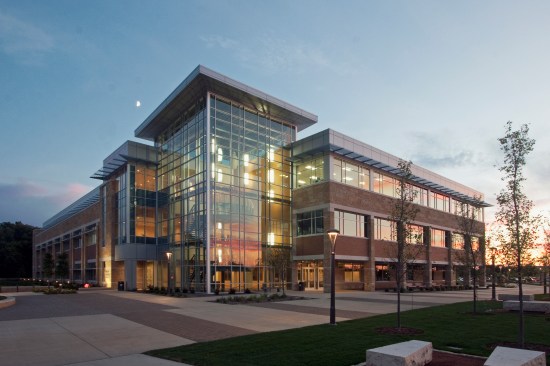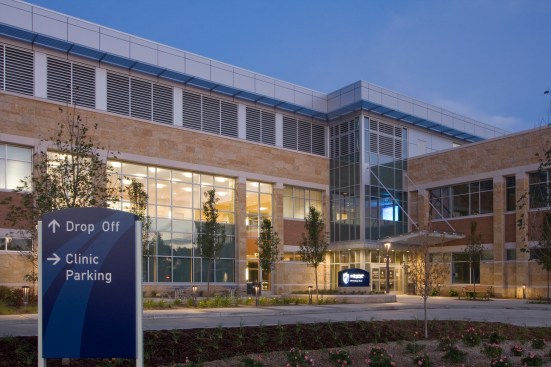Project Description
Zimmerman was hired to design and engineer the 3 story, 170,000 SF facility. The building consolidates the Health Education Department, which had previously been spread out at both the Truax Campus and the Downtown campus.
The first floor houses a 32 chair community dental clinic, a community medical clinic, a message therapy clinic and a virtual hospital, including 6 Simulation scenarios. The second floor is home to six nursing skills labs, a clinic technician suite, a community optometry clinic, computer labs, classrooms, and faculty offices. The third floor includes 18 active learning classrooms, student work areas and faculty offices.

