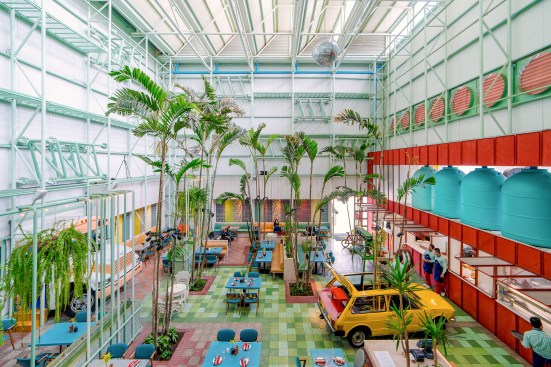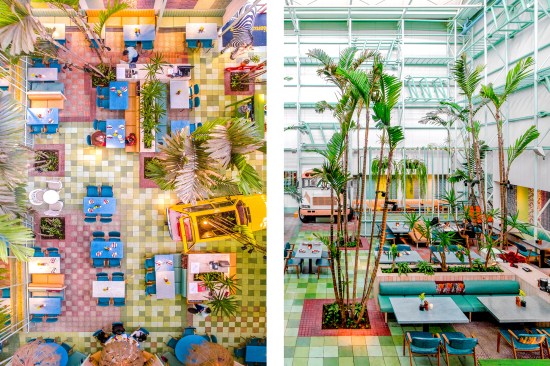Project Description
FROM THE ARCHITECTS:
This 4,500 sqft café and event space draws inspiration from commercial roadside icons. To draw attention of passing traffic at various speeds, the exterior was conceived of as a four-sided billboard. The result is a provocative fifty-foot tall neutral cube studded with colorful car chassis.
The urban highway scale of the exterior is paired with a lush, highly detailed interior- a pastiche of technical and traditional elements. Exposed steel structure, skylights, louvers, are expressed to emphasize the building’s systems. Reclaimed rainwater is collected in bright blue tanks to water fifteen-foot palm trees which partition the open floor plan. The floor is made from a patchwork of cement tiles, new and recycled building material from local exterior patios. These elements combine with custom millwork and furnishings vibrant colour palette and tropical vegetation to create a space that is at once familiar and refreshingly unexpected.

