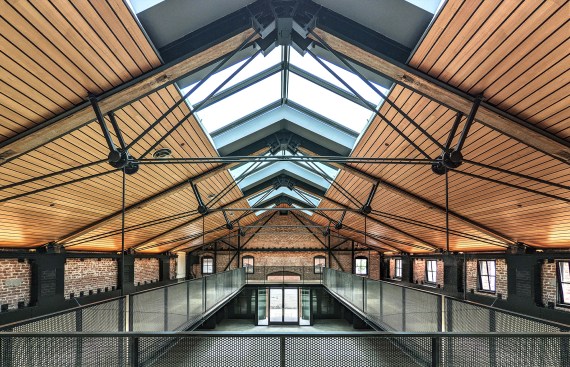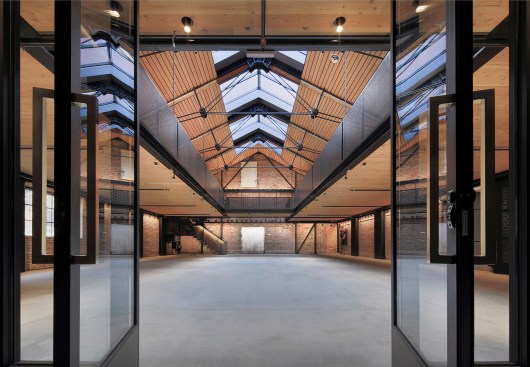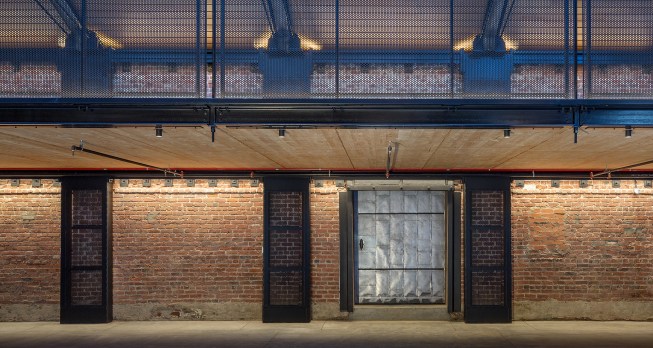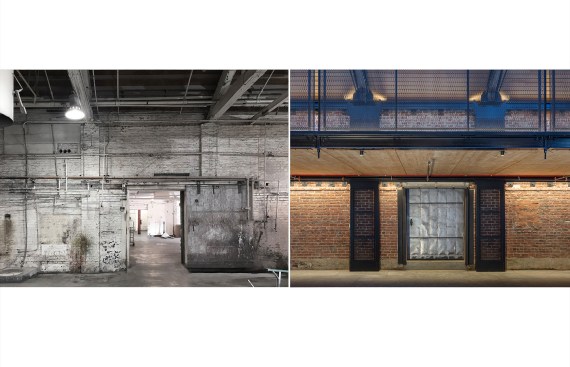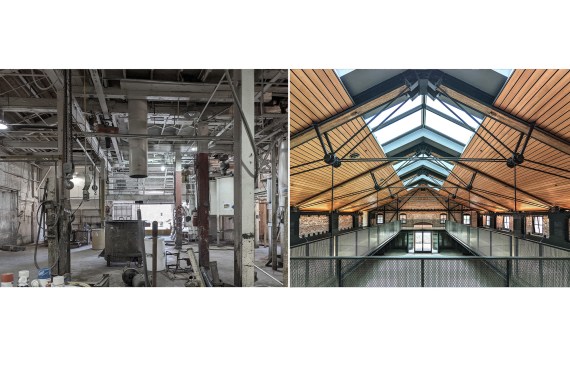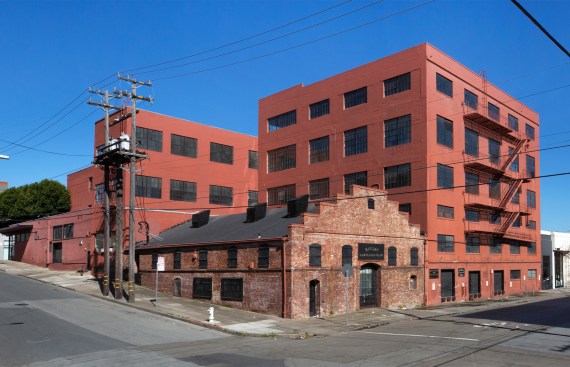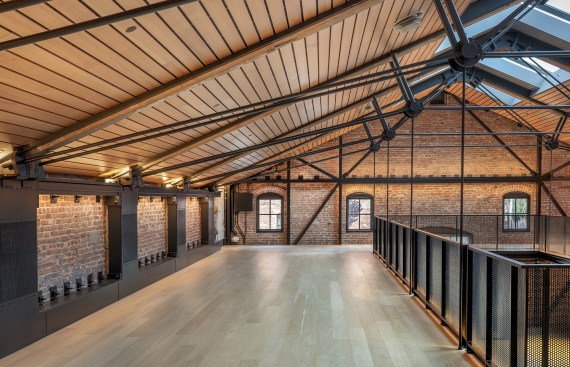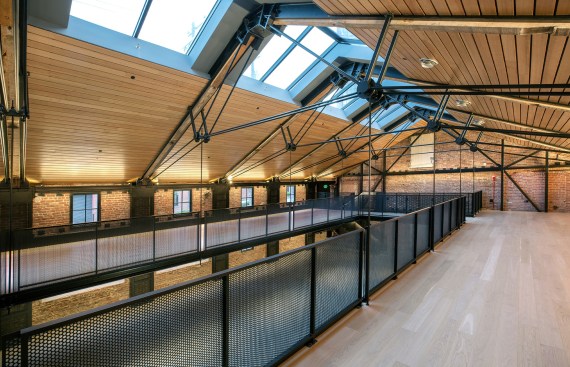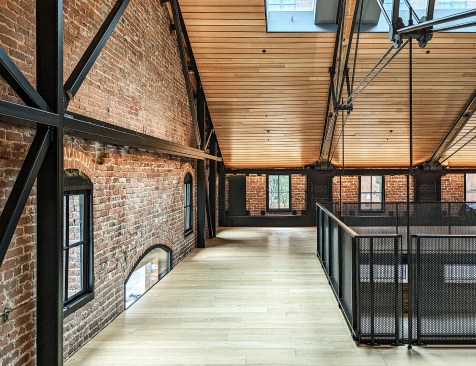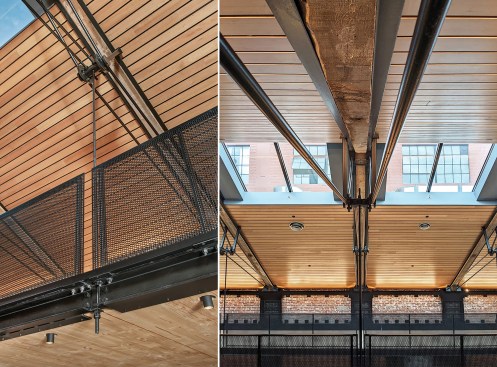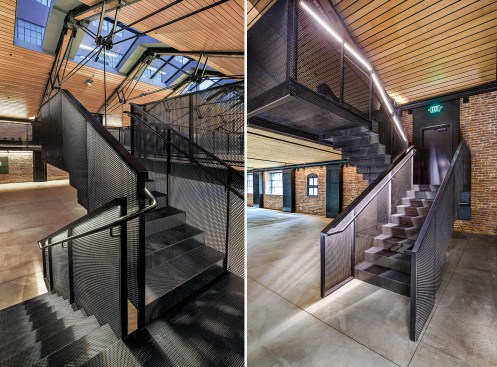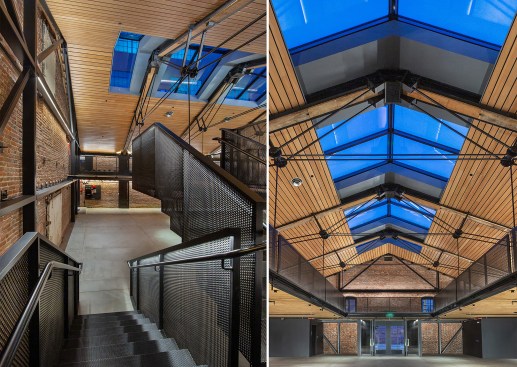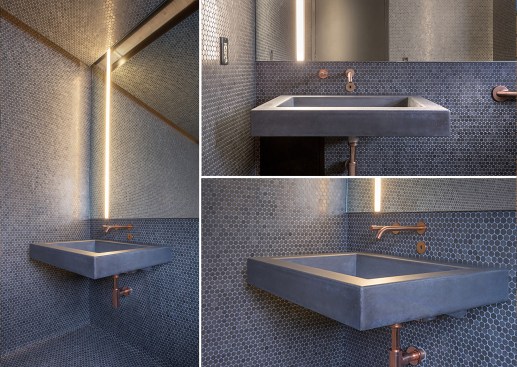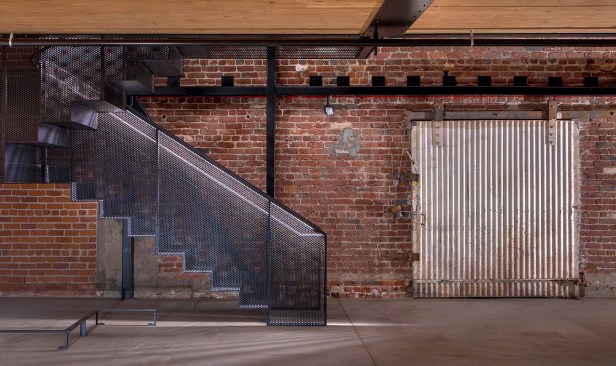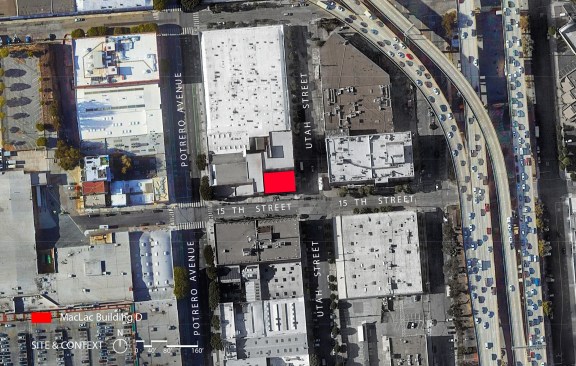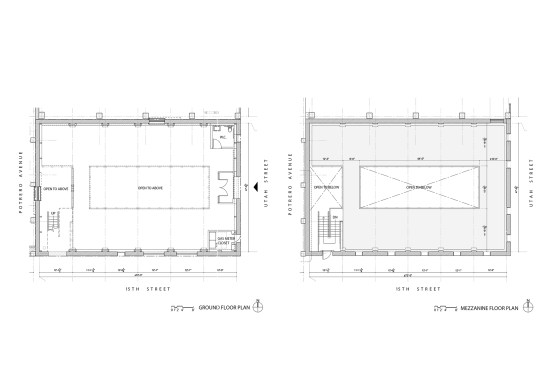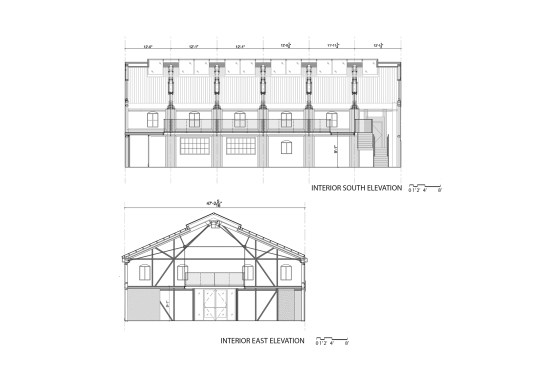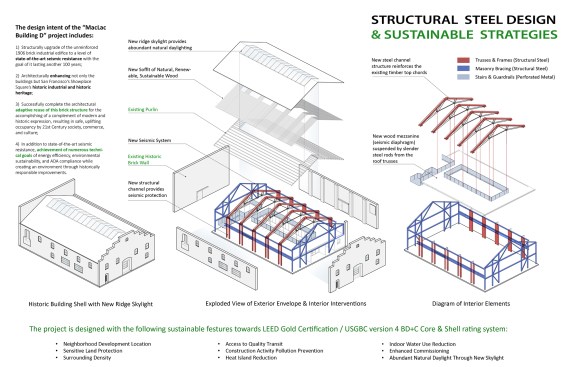Project Description
This project was selected as a Merit winner in ARCHITECT’s 2023 Architecture & Interiors Awards, Architecture: Adaptive Reuse category.
“Its tectonic qualities are really beautiful for the adaptive reuse of a building … It transforms the building in a way that is extremely elegant and structurally refined.” — Juror Susan T. Rodriguez, FAIA
Constructed in 1906, MacLac Building D in San Francisco’s historical Showplace Square warehouse district spent most of its life as a paint and lacquer factory. Over the century prior to its closure in 2020, it had undergone a series of ad hoc rearrangements, which left its interior a mess of partitions and disparate mezzanines. Now, thanks to the intervention of Berkeley, Calif.–based Marcy Wong Donn Logan Architect and New York’s Peter Logan Architect and Design, the gable-roofed brick structure has been adapted for commercial reuse.
The team began the project by demolishing the prior interior additions, which revealed the building’s original brick, wood, and steel bones and full volume. After refurbishing these crucial architectural elements, the firm added state-of-the-art steel braces and diaphragms to ensure the structure’s seismic soundness for the next 100 years. The architects also incorporated new structural ridge skylights overhead, allowing natural light to penetrate the space, and a king-post truss system to create a column-free interior.
Finally, to take advantage of the space’s height and new structural truss, the team specified the construction of a mezzanine level featuring cross-laminated timber, steel beams, and metal-mesh guardrails. Accessed by a new stair and increasing the building’s leasable floor space by 2,555 square feet, it wraps the perimeter of the interior and floats above the ground floor, allowing the historical masonry to shine alongside new architectural details.
PROJECT CREDITS
Project: MacLac Building D – Rebirth of an Historic Paint Factory, San Francisco
Client: Adrian Comstock, Comstock Realty Partners
Architect (include team member names, their titles, and any relevant AIA designations): Marcy Wong Donn Logan Architects • Marcy Wong, Principal in Charge • Kent Royle,
Managing Architect: PLAD Peter Logan Architecture and Design • Peter Logan, Principal Architect
Mechanical Engineer: Bayside Mechanical
Structural Engineer: Gregory P. Luth & Associates, Inc. / GPLA
Electrical Engineer: Helix Electrical Civil Engineer: Kier + Wright
General Contractor: RHC Construction
Lighting Designer: Darrell Hawthorne
Size: 6,339 square feet
Cost: $2,900,000
MATERIALS AND SOURCES
Bathroom Fixtures: Lav- Concrete Elegance Accessories- The Splash Lab WC- Kohler
Ceilings: 9 Wood: Series: 2000 Linear Wood
Flooring: Wood- Madera European Oak Flooring, Måne Prime Grade Tile- Penny Round Paradise 3/4″ Mosaic Natural Stone Deep Basalt Mosaic
Glass: Skylights- Velux Commercial
HVAC: Carrier
Lighting Control Systems: Lighting: Q-Tran Lighting Vode lighting HK Lighting
Metal: Perf Metal-McNichols Metal Fabrication- Solher Iron, Inc
Roofing: GAF Site and Landscape – Steel Fabrication- Emerald Steel Cross Laminated Timber-
Windows and Doors: Storefront-Arcadia Inc. Doors and Frames- Door Components Hardware- Hager, Forms + Surfaces
