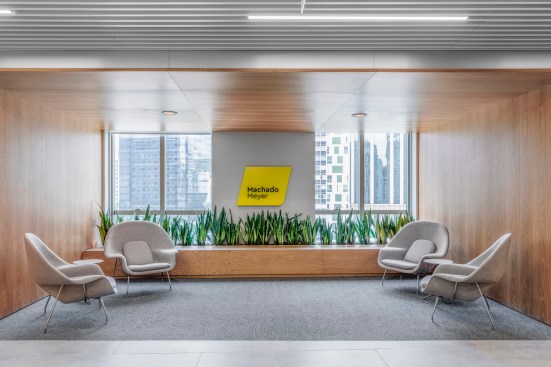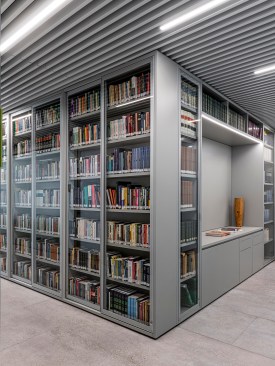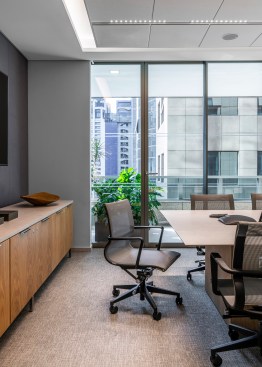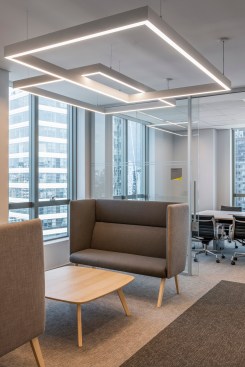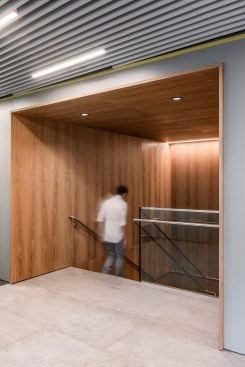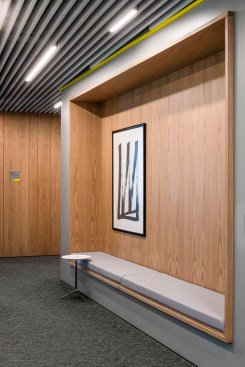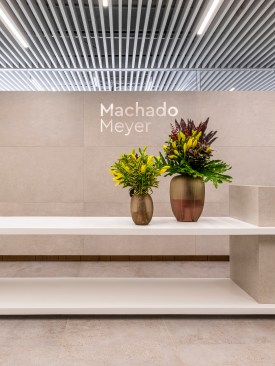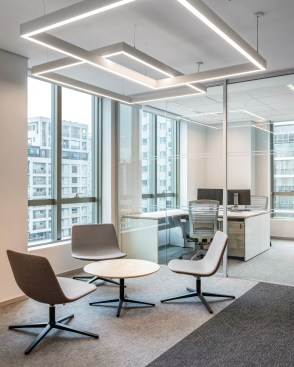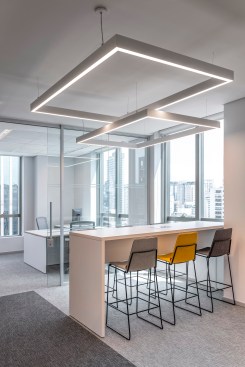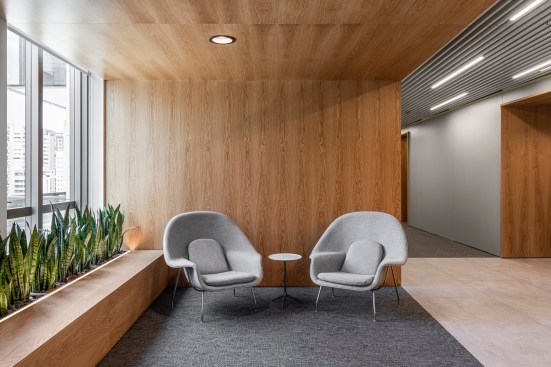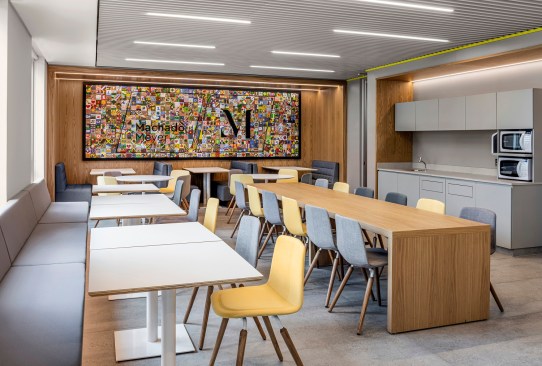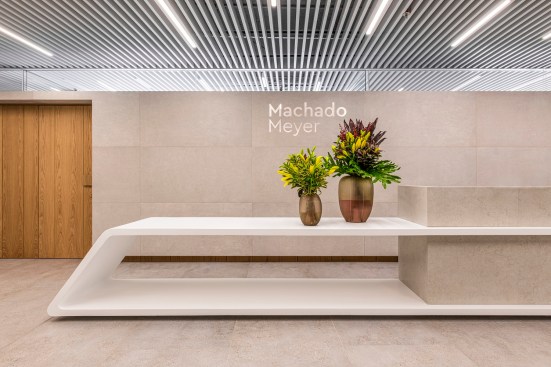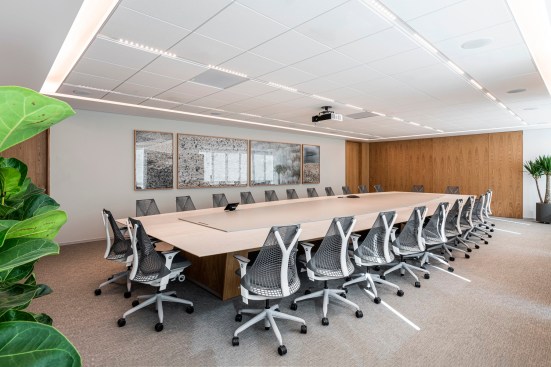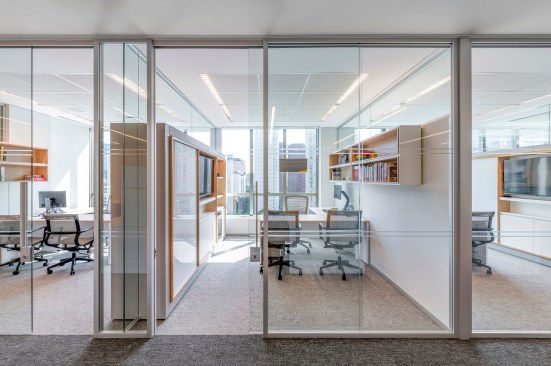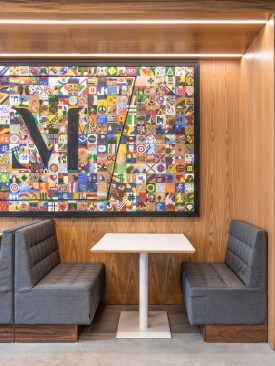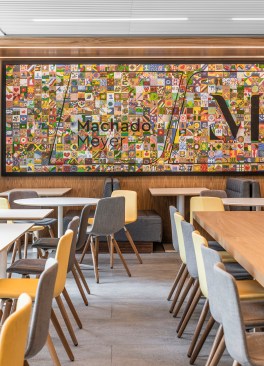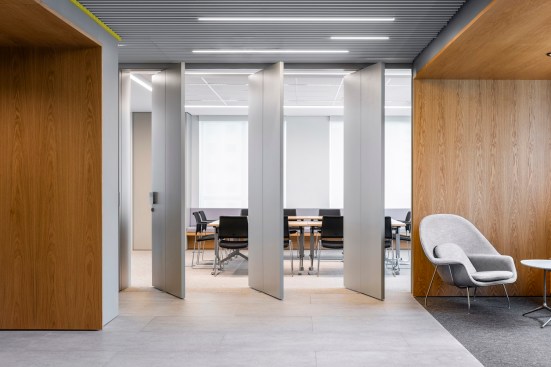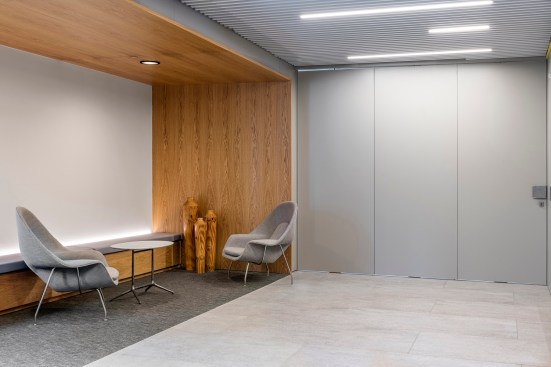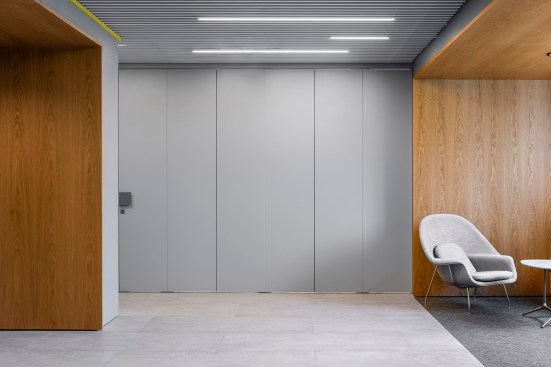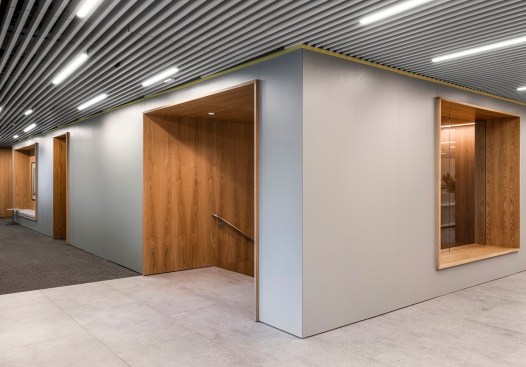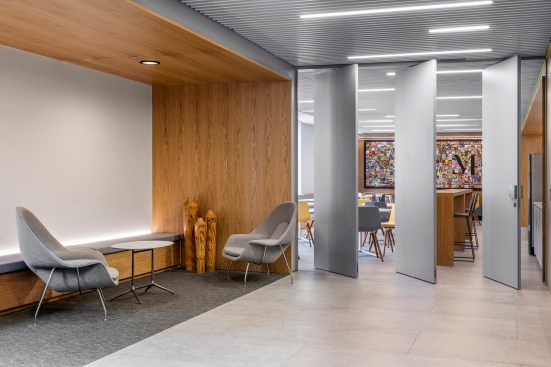Project Description
This law firm’s new office uses integration to stimulate human interaction.
The role of an office transcends offering a workspace. It should also transmit the corporation’s values and culture while promoting employee interaction. Technological evolution and increasing adoption of home office intensified this function, generating a need for more flexible, collaborative work environments.
This is how Perkins&Will imagined the new headquarters for the renowned law firm Machado Meyer Advogados, which occupies eight floors of a new corporate building in Faria Lima Avenue, in São Paulo. The design’s main pillars are integration and encouragement of interpersonal relations.
The client reception area, on the 4th and 5th pavements, counts with meeting rooms that can be fully integrated to each other by revolving partitions. “This flexibility provides a new kind of client experience, bringing him into the company’s community”, explains architect Fernando Vidal, Managing Director in Perkins&Will São Paulo Studio. “Once the partitions are opened, we have a multiuse space that can receive up to 300 people for cocktails, trainings, internal or external events”.
Meeting rooms have transparent glass partitions for integration and exploitation of natural lighting. An exclusive print was developed to assure privacy. “We created a weave stamp that allows passage of light but not the complete vision from inside the room”, explains Carla Chalu, Project Architect at Perkins&Will.
The 4th pavement also holds wellbeing spaces for employees such as lactating, massage, languages, and postural re-education rooms, aside from a library. “Even with digitalization, the library is still very present in law firms’ offices. Therefore, we have highlighted it as part of ambience”, says Danielle Superti, Project Manager at Perkins&Will.
At the foyer, a cozy waiting room was placed right in front of the internal staircase, inviting visitors to choose stairs over elevators. The same idea was applied in the vertical circulation of the employee dedicated pavements which occupy from the 7th to the 12th floor and prioritizes collaborative spaces with niches and couches for impromptu, informal meetings and collective activities.
Partners’ offices were allocated on the pavements’ extremities and count with transparent glass partitions to assure access to the view and establish integration with the rest of the team. “We have distributed areas with the exact same footage, separated by partitions that can be removed to compose bigger or smaller rooms according to the firm’s needs”, explains Carla. “We have also maintained the transparency to guarantee natural lighting and create a closer relation with all collaborators”.
The architect’s main challenge was to balance innovation and the law firm’s 49-year-old market tradition. “It was a very special project, developed with the client, understanding the company’s moment and prioritizing human relation inside the office”, says Vidal.
The project kept the sobriety connected with law firms with a gray and white color pallet and yellow touches to represent Machado Meyer’s visual identity. “The vibrant color shows in delicate details such as the frieze that embraces the core, and furniture and other decoration items”, explains Carla. Textures in carpets and furniture fabrics, and natural materials such as wood, stone and landscaping help create a welcoming feeling for both employees and visitors.
The result is an elegant, contemporary office that uses multiuse, collaborative spaces to create dynamism and deepen interaction between people.
