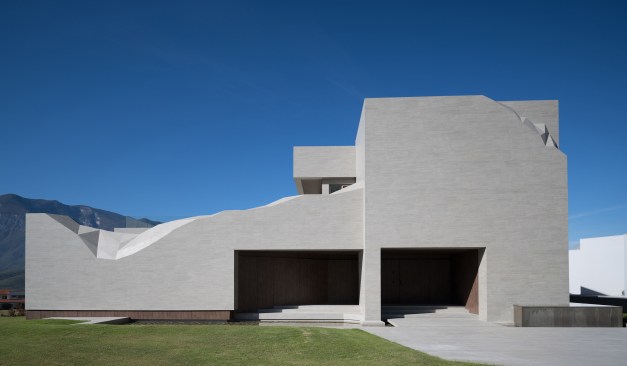Project Description
Nestled in a picturesque valley in Monterrey, Mexico, M+B Residence Club de Golf la Herradura embodies luxury to the max. The design by Bolivar Arquitectos is sleek and minimal, but clever contours and unexpected material choices make this single-family home extraordinary. The façade, which is clad in almost 13,000 square feet of quartzite-effect porcelain tiles from Provenza, has a jagged silhouette that mimics the topography of the surrounding mountains. Matching tiles are also carried through to the backyard terrace and pool area, and a mosaic version adorns the walls of an ellipse-shaped guest bathroom. In keeping with the muted, monochromatic color palette, the architect used gray marble and stone-effect tiles by Florim to cover the floors and walls throughout the interior spaces











