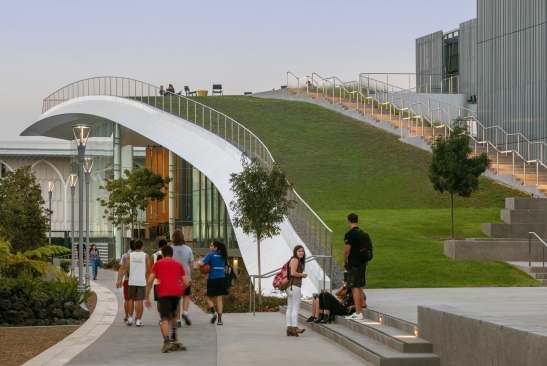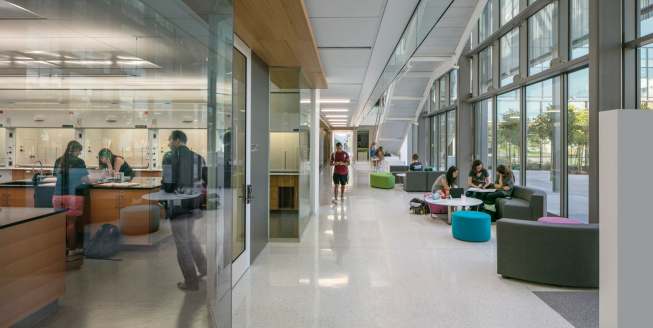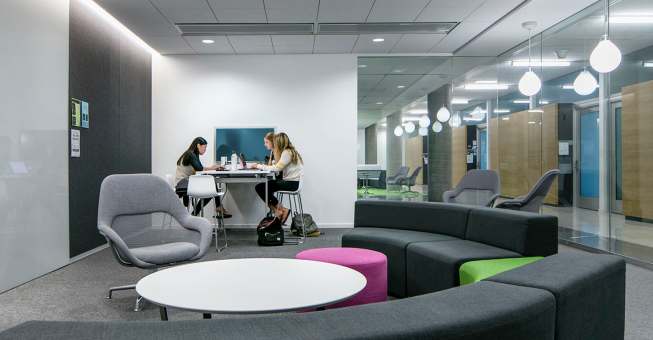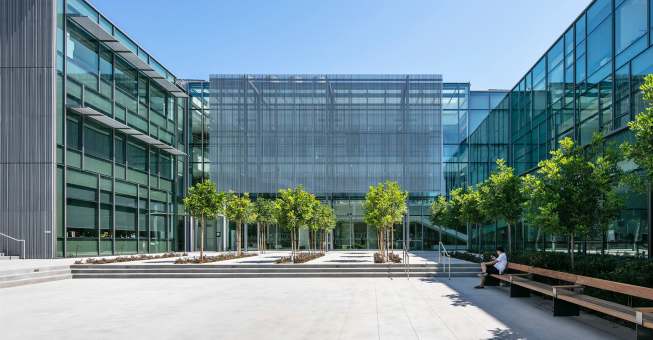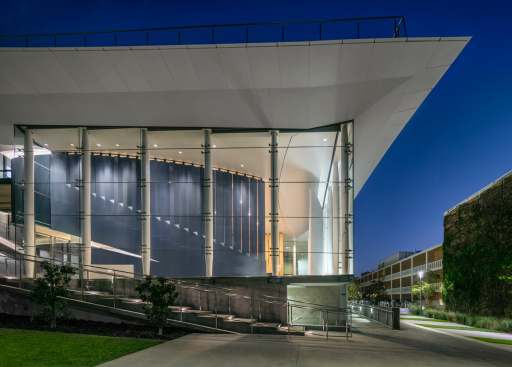Project Description
As the first new building designed under the LMU Campus Master Plan, the Life Sciences Building establishes new campus aesthetic standards in a modern, interdisciplinary facility for biology, chemistry and natural science. The science center contains teaching laboratories, lab support space, faculty offices, classrooms, shared public spaces, a 280-seat auditorium serving the entire campus, and a 272-vehicle subterranean parking structure. The project objectives of achieving interdisciplinary collaboration, sustainability, and connectivity have informed the design process, resulting in a prominent campus building that will itself serve as a teaching tool.


