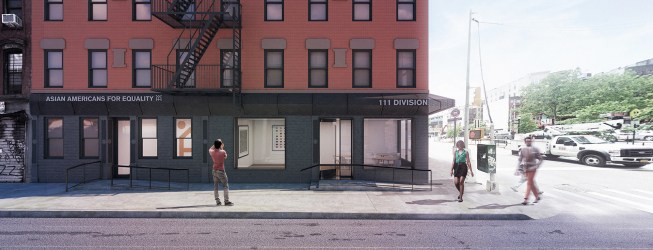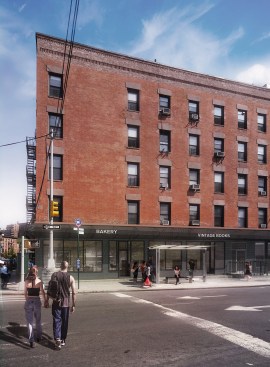Project Description
Over the 90 years that have passed since the construction of this 5-story tenement building in the Lower East Side, both building and neighborhood have transformed over time. Originally envisioned as a lively retail base on a busy pedestrian corner, the storefronts had fallen victim to disrepair and vandalism, and some were closed up by a previous owner of the building. The current owner of the building, an active non-profit engaged with the local communities around the site, together with Pliskin Architecture and Leslie E. Robertson Associates, has embarked on a renovation that would return retail activity to the building’s base, and to the adjacent intersection.
To leverage the highly visible corner, and to improve retail performance, new openings have been opened up where previous storefronts existed, and new finishes were introduced throughout the ground floor. A new canopy acts as a mid-building cornice, delineating between the residential units above and the retail functions in the base, and unifies the different users at the ground floor, both retail and community outreach alike.


