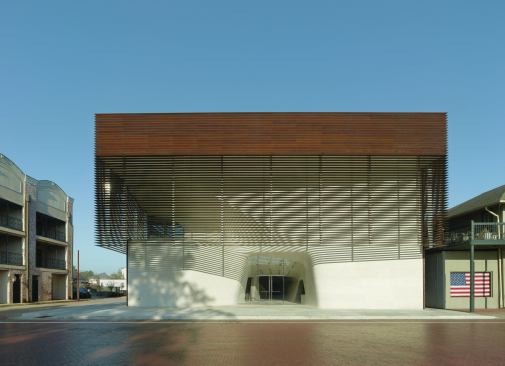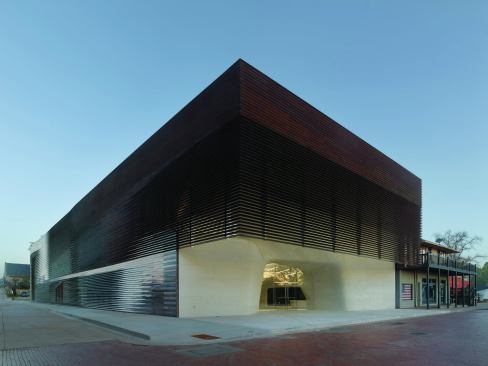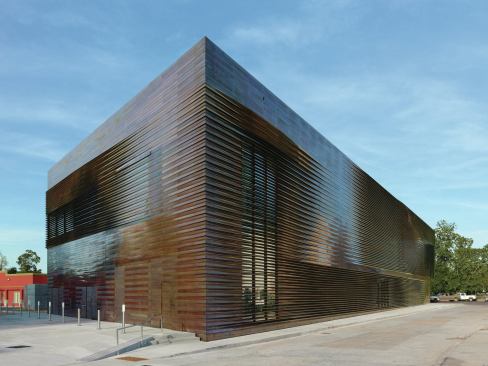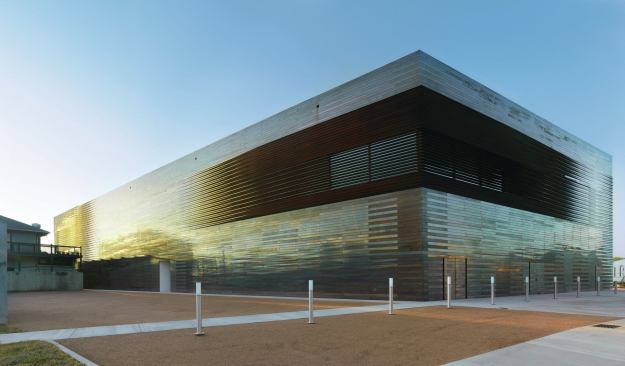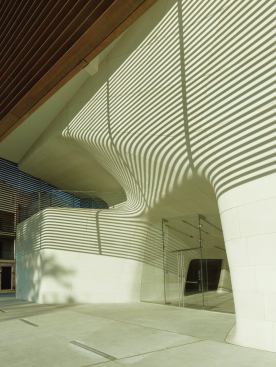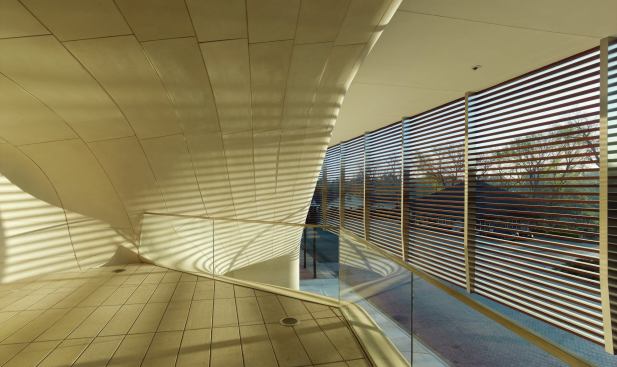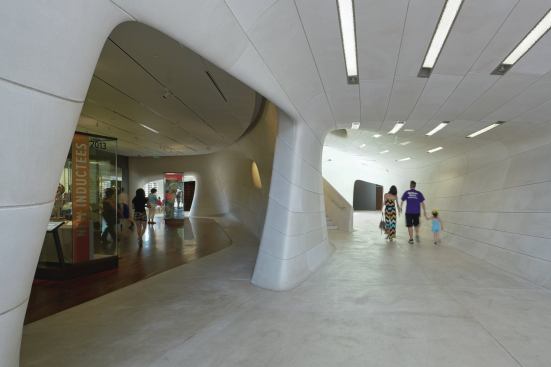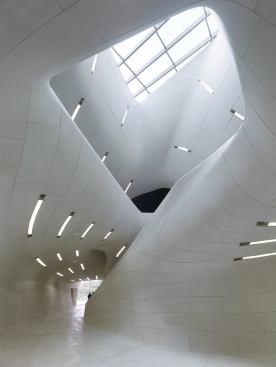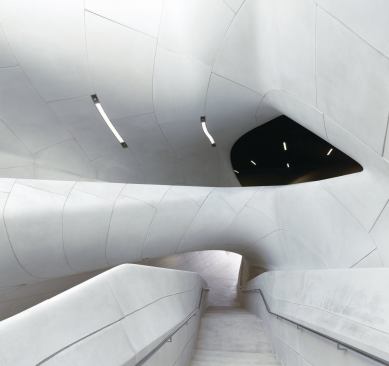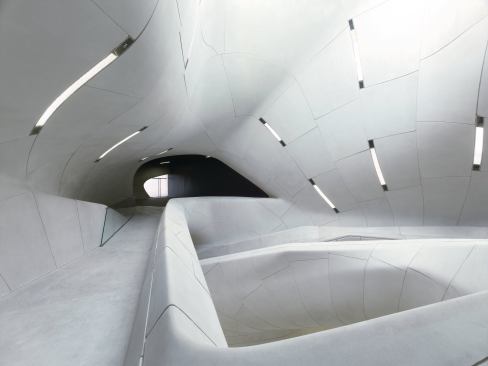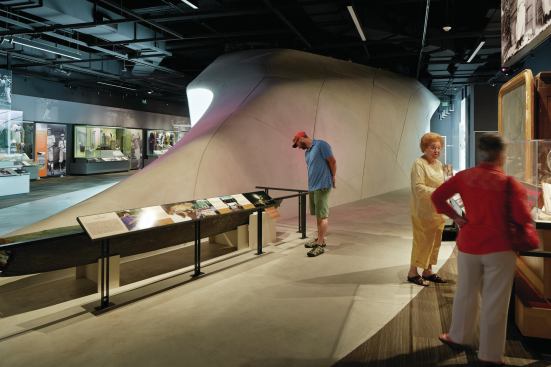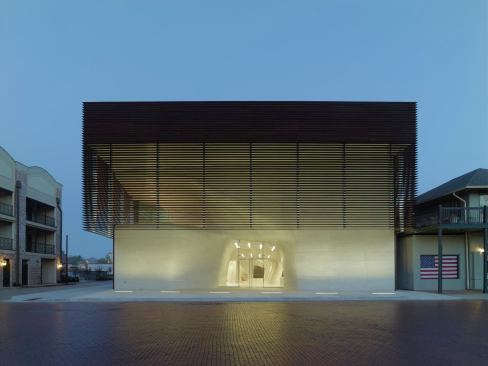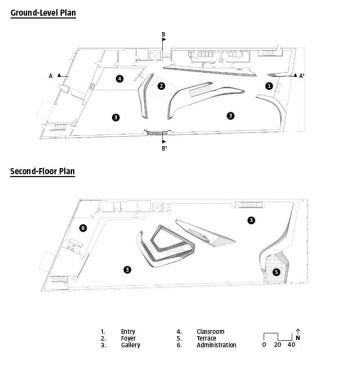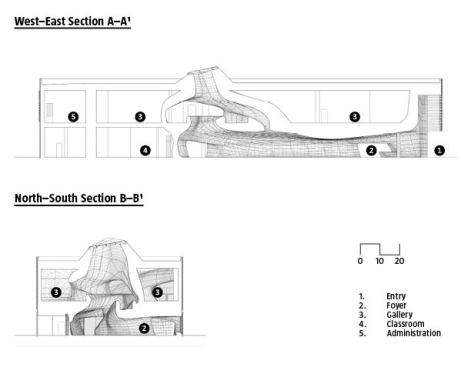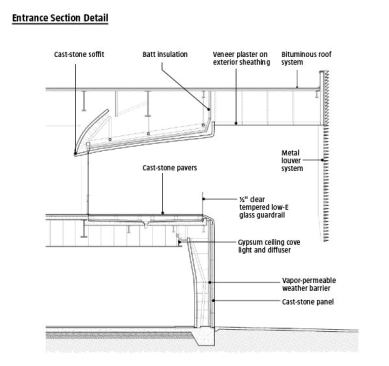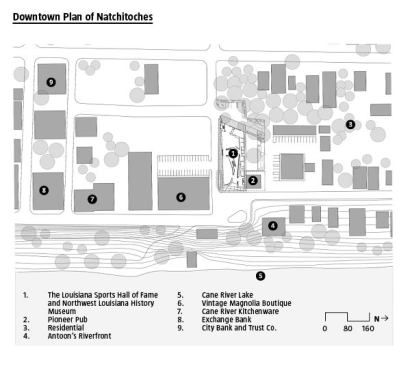Project Description
In Louisiana’s heartland, where rivers writhe around each other like
watery snakes, sits the town of Natchitoches (pronounced nak-a-tish),
population 18,270. The oldest municipality in the state, it was founded
by the French in 1714 as a fort to stem the tide of Spanish settlers;
its buildings front the Cane River Lake with porches and verandas
reminiscent of New Orleans’s French Quarter. Almost every
structure—homes and businesses alike—is a picture-postcard version of
antebellum grace. And now, in the middle of all this, sits a
28,000-square-foot, two-story box, with copper cladding that swirls
around its sides and reaches out toward the lake to become an abstracted
version of those shaded porches. Within, the building houses the
Louisiana Sports Hall of Fame and Northwest Louisiana History Museum.
Designed by New Orleans–based architect Trey Trahan, FAIA, it is as
surprising for its Modernism in the historic context of Natchitoches, as
Natchitoches is an oasis of urbanity in one of the poorest regions of
the United States.
The project’s anchor is the Sports Hall of Fame. As Sam Rykels, the
former director of the Louisiana State Museum, who helped initiate the
project, puts it: “The people who run the Hall of Fame are the
journalists who have had inductions there for over half a century, and
they have powerful voices in every media outlet in the state.” When
Rykels proposed combining a permanent display for the organization with a
museum that would highlight local history, state funds became readily
available. “Sports are grassroots here, that’s why people are so
fanatical about them,” Rykels says. “They even light bonfires around the
basketball courts when they don’t have lights.”
Athletics provide an important route to success for many of the region’s
young people, as Rykels’s successor, Mark Tullos, points out: “It is
their way up and out.” Tullos claims that close to half the parish’s
adults have never left the state, and therefore the Sports Hall of Fame
is also a way to bring the world to Natchitoches. “Most of the kids here
have never been to a museum,” he explains, “and we believe that sports
will get them—and the tourists—into this building.”
After the state decided to fund the $12.6 million cost of the building’s
construction in 2007, Tullos gained access to a list of architects who
had done other designs for the state. Trahan had created several sports
facilities for Louisiana’s educational institutions, and seemed to
Rykels and his colleagues to be a logical choice. Once Trahan obtained
the commission, however, he opted for a different approach than he had
used previously. He felt he had to push himself, both because of the
site and the program, but also because, as he says, “I was bored with
designing cast-in-place concrete churches and stadia.”
Trahan grew up in the small Louisiana town of Crowley, where he would
“go playing in the bayou behind the house,” he says. “It was dry, but
periodically it would flood. Only later did I realize what an impact
that had on me, and how important the water of the rivers and the Gulf
are for Louisiana.” He decided to marry his sense of the importance of
water with his developing fascination with complex geometries by making
the building’s core a cast-stone, computer-milled interpretation of
those sinewy watercourses. The form also responds to the deformations of
the urban grid at the site, where the commercial core of Natchitoches
gives way to a residential neighborhood.
To house this expressive shape, which forms the building’s main
circulation space, Trahan designed a container whose simplicity aims to
recede next to the surrounding historic structures. While he explored
more elaborate trellises for the entrance front, he felt that the
building had to respond to, not mimic, the existing street façades. “We
had seven community meetings in which we showed important buildings in
historic contexts, and made it clear that the best ones did not try to
hide themselves. Eventually, we convinced the town,” Trahan says. The
people who didn’t need convincing were the clients, who were in favor of
a contemporary approach from the beginning. “What you get is a modern
interpretation of the historic fabric on the outside,” Rykels says, “and
then on the inside you get the wow.”
Trahan fitted the program on a lot that is set back from the main
commercial frontage which faces the river. He then wrapped this steel
structure with a white stucco façade over which he stretched the thin
copper strips. The hope is that these will oxidize and mottle “in
unpredictable ways, so you get a lot of variation,” he says. Approaching
the colors of the painted metalwork, wood, and earth-toned stucco of
the surrounding structures, the twists in the copper strips evoke river
flows while also shading interior openings. In the front, the façade
projects out toward the river, protecting a small balcony overlooking
the water while acting as a signboard for the museum. Though this
cultural building is slightly larger than the surrounding commercial
ones, its reserve—as well as its setback—give it a sense of deferential
modesty, especially in comparison with the decorative balconies and
other flourishes of some of the more flamboyant storefronts on the
lakefront strip.
You enter the museum through a maw where the façade dips back and in,
moving past a set of glass doors and into a modest lobby area that
houses the requisite gift shop and control areas. While the Sports Hall
of Fame has galleries that are immediately accessible on this level, the
exuberance of the cast-stone staircase draws you in and up toward the
second-floor galleries, where the continuation of the Sports Hall of
Fame and the historical displays blend in to each other. A skylight
helps, but it is the curves themselves that lead you to the second
floor—they race ahead of you, lapping around each other and the stair,
and flow with a sophistication that is unusual for built examples of
complex geometries.
This is, in part, a result of an ingenious system of fastenings that
clip to the back of the panels and in to the supporting structure;
during installation, each one of the 1,100 cast-stone pieces—no two of
which are alike, and some of which are up to 5 inches thick—had to slide
by each other like an organic puzzle. As they did, their weight
slightly deformed the steel frame, causing the task of installation to
be an exacting one. Still, Trahan is proud of the fact that he was able
to create the building for $430 per square foot—a fact that shows only
in the plainness of the black box interiors that house some of the
exhibits. Those fairly straightforward displays, by Virginia-based
Explus, cost $2 million.
A major reason for the success of the sculptural circulation is Trahan’s
obsession with this project, which is so unlike his usual work. Though
the building has some discordant notes—such as the harsh, fluorescent
lights mounted diagonally on the ceiling and walls around the central
staircase and the stair’s handrails—it is convincing as a singular piece
that marries contextual evocation with form-based seduction. “Not
everybody will see the connection to the river and town, but then our
docents and staff will have a chance to introduce them to a new
language,” Tullos says. If all of this works, the Louisiana Sports Hall
of Fame and Northwest Louisiana History Museum will draw the community
into their new, and only, cultural anchor. Visitors may come for the
sports, and by moving up and through this remarkable piece of
architecture, they will be exposed to new interpretations of the area’s
past, and future. Trahan remembers one high-schooler, a first-time
museumgoer, exclaiming upon entering the facility, “There is no other
building like this in the world.” —Aaron Betsky
