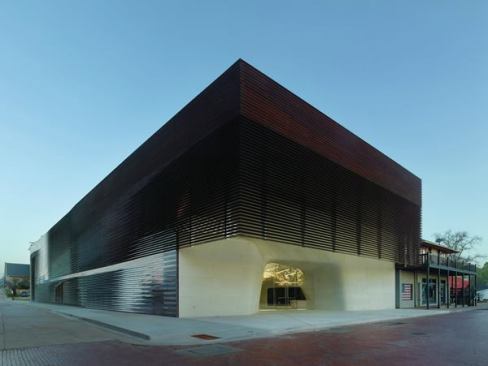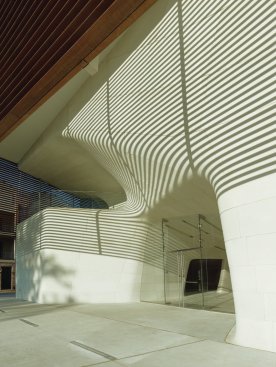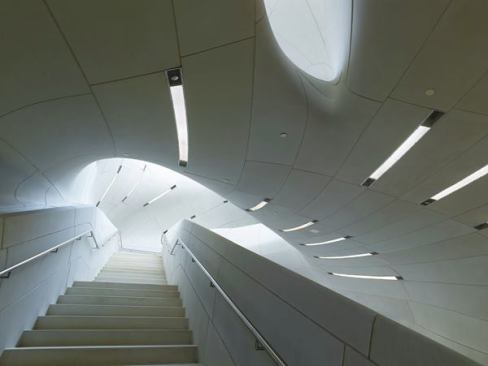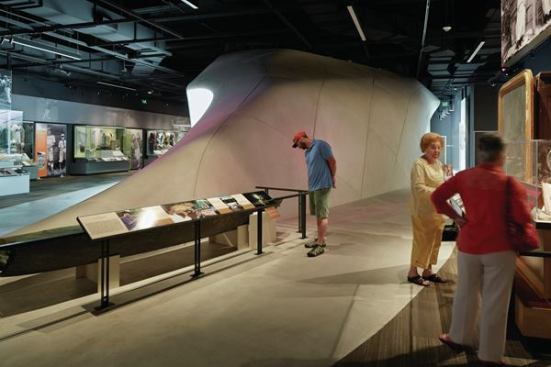Project Description
Category: Bond
Award
Mixed-use briefs are typical fare for architects nowadays, but New Orleans–based Trahan Architects was dealt an especially tricky hand in their latest commission. The Louisiana Sports Hall of Fame and Northwest Louisiana History Museum is an institutional project that’s actually two institutions in one—a new home for a history museum as well as for a museum of statewide sports memorabilia formerly housed on a nearby university campus. Squeezing both into a 28,000-square-foot structure in the rural town of Natchitoches took a bit of doing: putting objects like a football helmet side by side with a traditional Indian artifact would seem a bit improbable. So the design team had to find a way of making the programmatic combo work under one roof.
To find a formal starting point for their design solution, the team turned to the local landscape—specifically, to the adjacent Cane River Lake, the commercial and ecological lifeblood of the region. The structure takes its cue from the oxbows, curves, and divagations that mark the path of the narrow 32-mile-long lake, which was once a bustling steamboat corridor that connected to the Red River. These are expressed in a quasi-conical foyer that acts as the heart of the structure, with its twisted, sculpted interior (made of 1,100 cast stone panels) that was inspired by the convolutions of the waterway.
As juror David Jameson, put it, “If you think sports are about movement, it’s really interesting that this is a very kinetic building, and you feel like someone could be swimming through it or running through it.” The novel solution inside is complemented by a gently contextual exterior that also drew praise from the panel: Fellow judge Sheila Kennedy praised the building’s pleated copper cladding, meant to echo the clapboard siding of the historic buildings of the area, “as de rigueur” for Louisiana and “a nice offset to the discovery of what the space is like on the inside.” —Ian Volner





