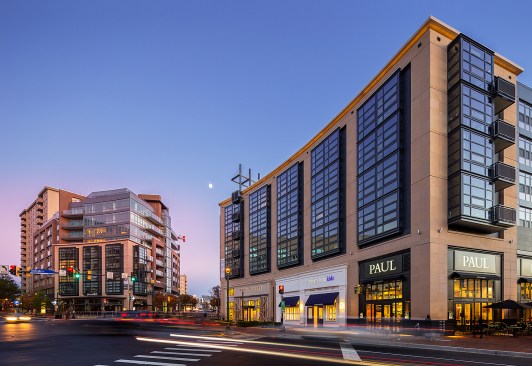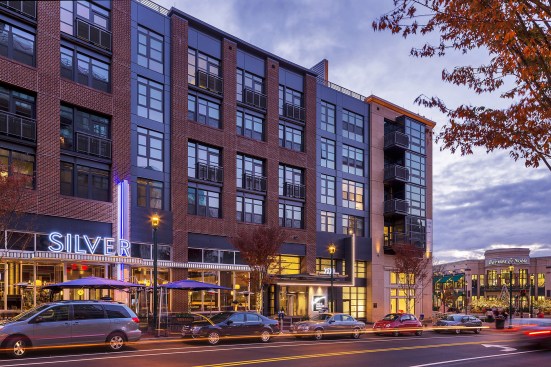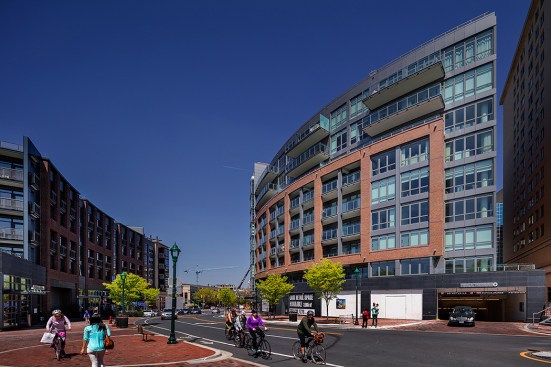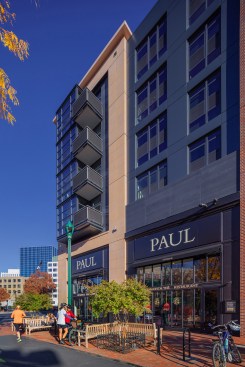Project Description
The Darcy + Flats (Lot 31) is a 2 building urban intervention that is a Public Private Partnership with Montgomery County, Maryland for the redevelopment of a surface parking facility at Bethesda Row. The two- buildings host a program of ground floor retail, rental apartments, and condominiums. The retail extends the Bethesda Row streetscape activity up Bethesda Ave. A below ground parking structure accommodates the replacement county parking extends underneath Woodmont Ave. Behind The Flats, the eastern apartment building, is a new branch extension of the Capital Trail to Woodmont Ave. This was worked out with the neighbors and softened the relationship between the apartment buildings and the single-family homes immediately adjacent.
The massing of the two buildings provides spatial definition to the open space area where the Georgetown Branch trail meets Woodmont Ave. In a single stroke, the intervention completes the building surface of the open space, defines the space of the trail, Bethesda Ave., and Woodmont Ave. This provides for a more connected and pedestrian-friendly route between the Bethesda Row area and Wisconsin Ave.
The building surfaces are characterized by being built up in layers of architectural elements. These layers scale the buildings and allow them to pair across the open space of the street. The upper floors, characterized by exhibiting more glass and reflections of the sky, and meant to dematerialize and modulate between the lower scale buildings of Bethesda Row and the higher scale building of the Bethesda CBD.



