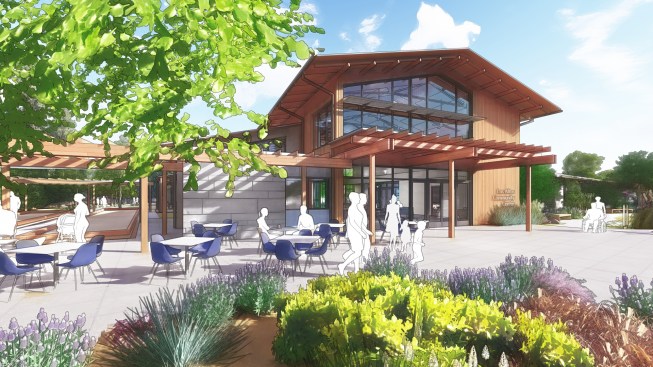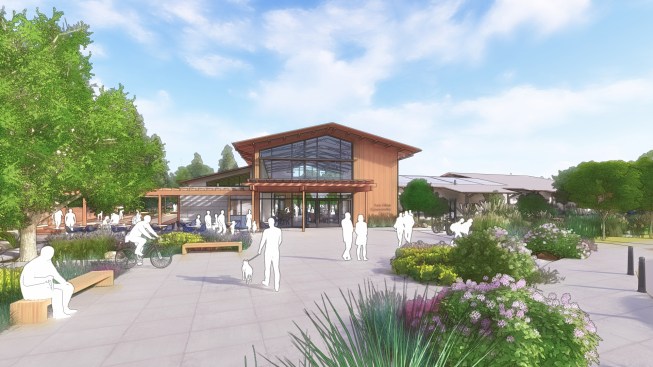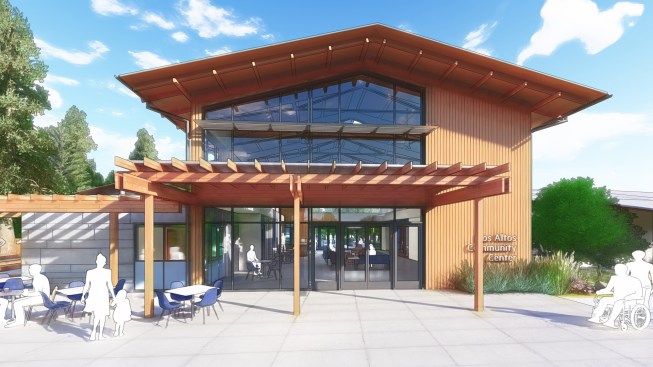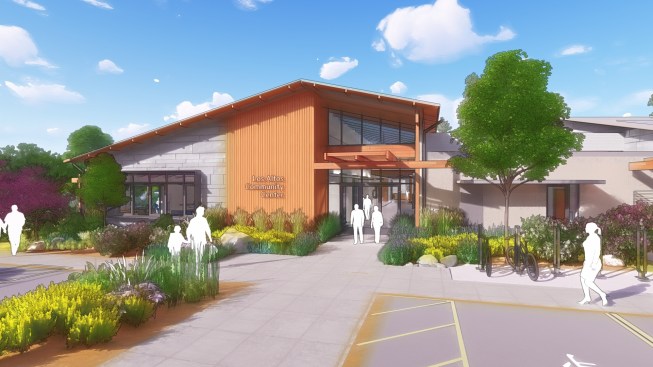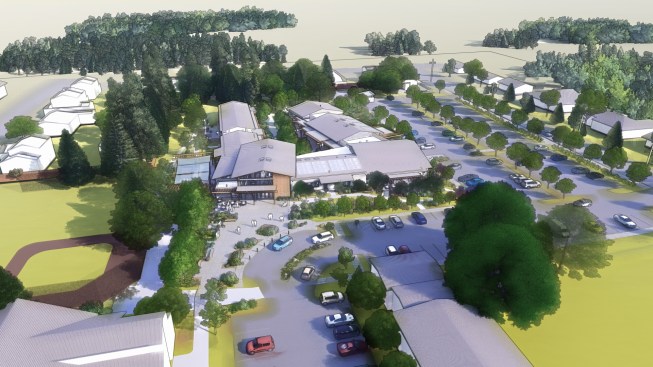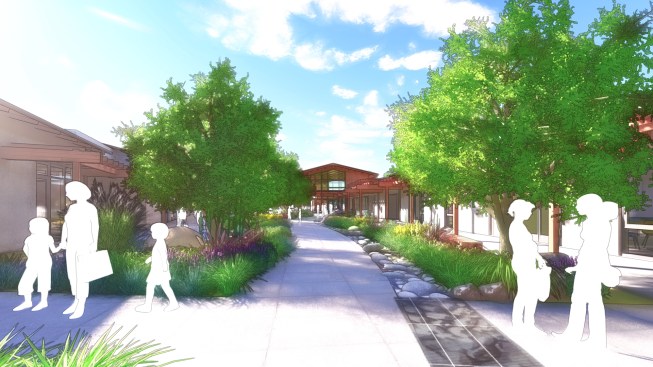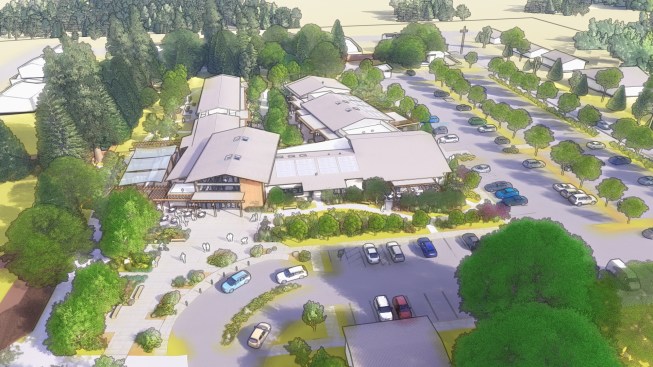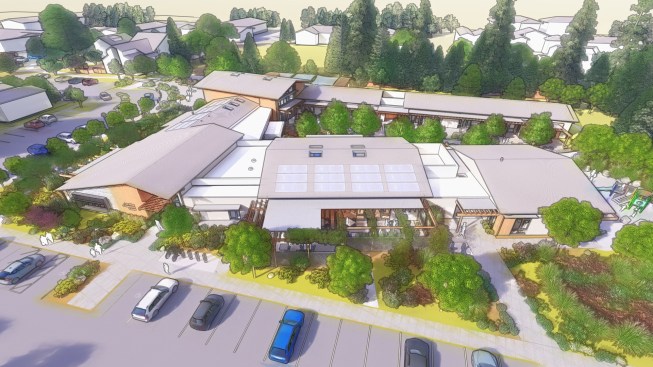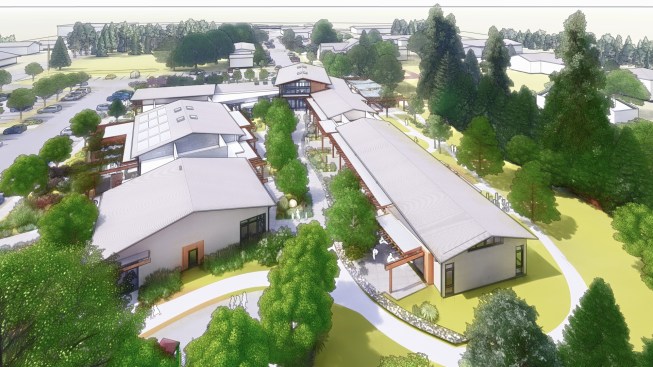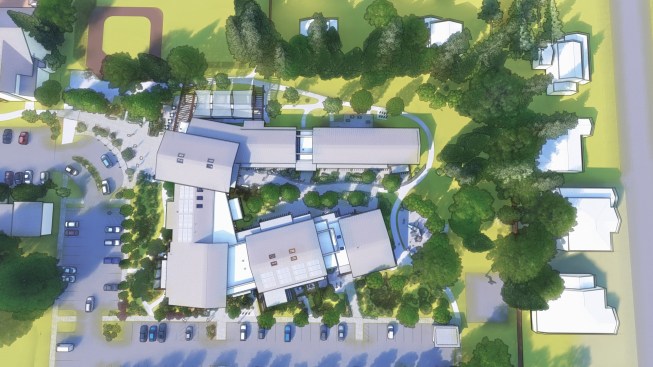Project Description
Noll & Tam is working closely with the City of Los Altos’ Project Task Force to design a new community center which integrates with the surrounding public facilities and meets the current and future needs of the multi-generational community. The 24,500-square-foot building includes a café, arts and crafts room, movement room, community room, senior room, teen room, kinder prep room, and offices, conference rooms, and a kitchen for staff. The design maximizes the available outdoor spaces with pedestrian pathways, multiple patios, a central courtyard, a bocce ball court, a basketball court, and a new nature play area. Focuses on traditional forms and contemporary finishes, the design incorporates materials such as natural wood and stone, which evoke the California landscape. By offering highly flexible spaces designed with durable materials, the new building will serve the community’s needs for many years to come.
