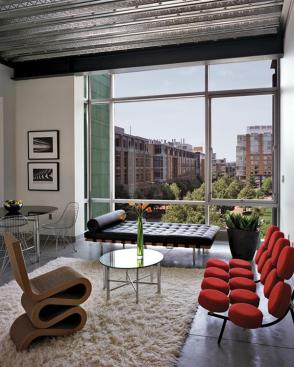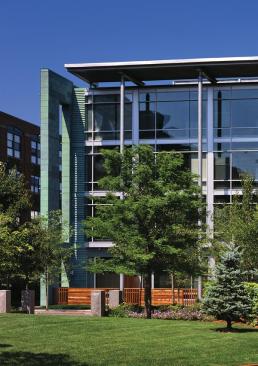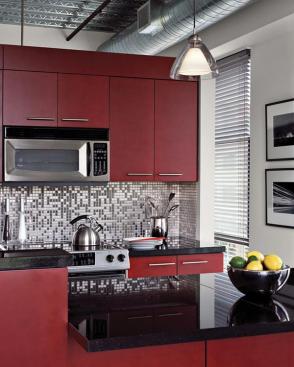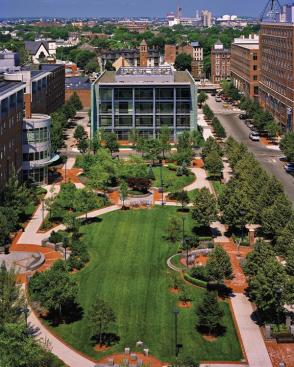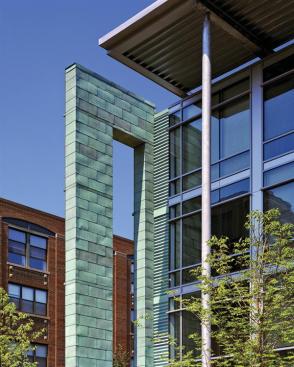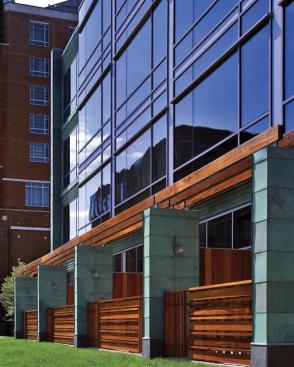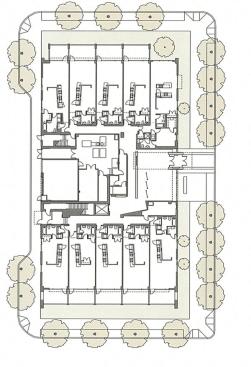Project Description
2007 RADA
Multifamily / Grand
Strung between two parks, the glass-and-copper Loft23 takes modern urban housing to a new level. It was the final building in a large mixed-use development, and in order to fill out the 100-foot-by-200-foot site and meet a 70-foot height datum, the architects designed four stories of apartments with 14-foot ceilings.
In response to the adjacent green spaces on the north and south sides, the shorter end walls open to the landscape with floor-to-ceiling windows, while the longer sidewalls are clad in pre-patinated copper. The result is a building that’s transparent from end to end, like a glass box sandwiched between two copper walls. “Every other building, per the design guidelines, was red brick,” says Edward Hodges, AIA. “Historically, copper is a trim element on brick buildings, and being green, it ties into the parks.”
On the southern exposure, protruding sidewalls create a shady urban porch, while on the north the glass box is pushed out to capture direct sunlight. “It’s a really unique solution,” said one judge. “The building sits well on the site, and the copper gives it a garden feel.”
